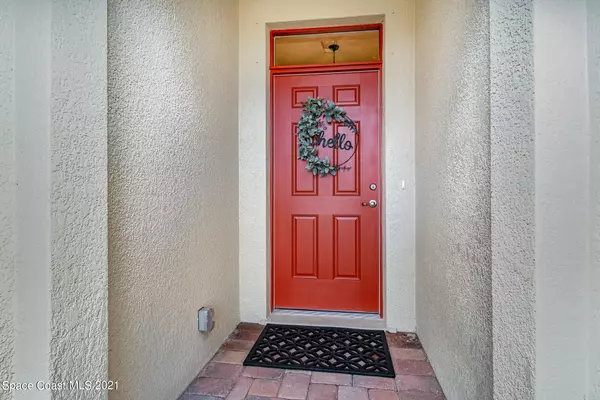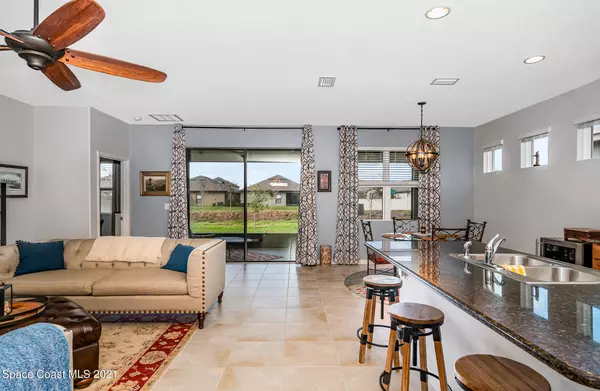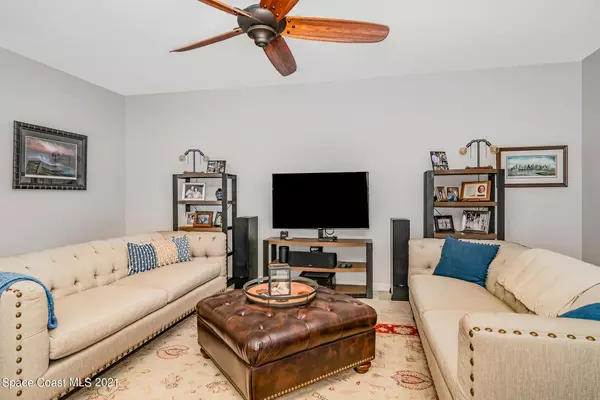$340,000
For more information regarding the value of a property, please contact us for a free consultation.
4064 Caladium CIR West Melbourne, FL 32904
4 Beds
2 Baths
2,055 SqFt
Key Details
Sold Price $340,000
Property Type Single Family Home
Sub Type Single Family Residence
Listing Status Sold
Purchase Type For Sale
Square Footage 2,055 sqft
Price per Sqft $165
Subdivision Sawgrass Lakes Phases 2 E And F
MLS Listing ID 898480
Sold Date 04/26/21
Bedrooms 4
Full Baths 2
HOA Fees $187/qua
HOA Y/N Yes
Total Fin. Sqft 2055
Originating Board Space Coast MLS (Space Coast Association of REALTORS®)
Year Built 2018
Annual Tax Amount $3,791
Tax Year 2020
Lot Size 6,098 Sqft
Acres 0.14
Property Description
This beautifully maintained home with large screened lanai sits on a private canal lot in a highly sought after gated 55+ neighborhood close to shopping. It sports an open floor plan and gourmet kitchen with granite countertops overlooking a large living room. Beautiful tile floors transition to soft carpeted bedrooms. A large master has two walk-in closets and a spacious en-suite. You have ceiling fans in all bedrooms and upgraded light fixtures throughout. Reasonable HOA dues cover resort style amenities (water park with slide, fitness center, etc.), beautifully maintained landscaping, and personal yard maintenance which includes mowing, fertilization, shrub trimming, and sprinkler systems. This home also has an electric car charging port in the garage. Furnishings can be purchased.
Location
State FL
County Brevard
Area 331 - West Melbourne
Direction Google Maps
Interior
Interior Features Breakfast Bar, Ceiling Fan(s), His and Hers Closets, Kitchen Island, Open Floorplan, Pantry, Primary Bathroom - Tub with Shower, Split Bedrooms, Walk-In Closet(s)
Heating Heat Pump
Cooling Central Air
Flooring Carpet, Tile
Appliance Dishwasher, Electric Range, Electric Water Heater, Microwave, Refrigerator
Laundry Electric Dryer Hookup, Gas Dryer Hookup, Washer Hookup
Exterior
Exterior Feature ExteriorFeatures
Parking Features Attached, Garage Door Opener
Garage Spaces 2.0
Pool Community
Utilities Available Electricity Connected
Amenities Available Clubhouse, Fitness Center, Maintenance Grounds, Management - Full Time, Management - Off Site, Management- On Site, Park, Playground, Tennis Court(s)
Roof Type Shingle
Street Surface Asphalt
Porch Patio, Porch, Screened
Garage Yes
Building
Lot Description Drainage Canal
Faces South
Sewer Public Sewer
Water Public
Level or Stories One
New Construction No
Schools
Elementary Schools Meadowlane
High Schools Melbourne
Others
HOA Name Melissa Piotter
HOA Fee Include Insurance
Senior Community Yes
Tax ID 28-36-14-77-00000.0-0443.00
Acceptable Financing Cash, Conventional, FHA, VA Loan
Listing Terms Cash, Conventional, FHA, VA Loan
Special Listing Condition Standard
Read Less
Want to know what your home might be worth? Contact us for a FREE valuation!

Our team is ready to help you sell your home for the highest possible price ASAP

Bought with EXP Realty, LLC





