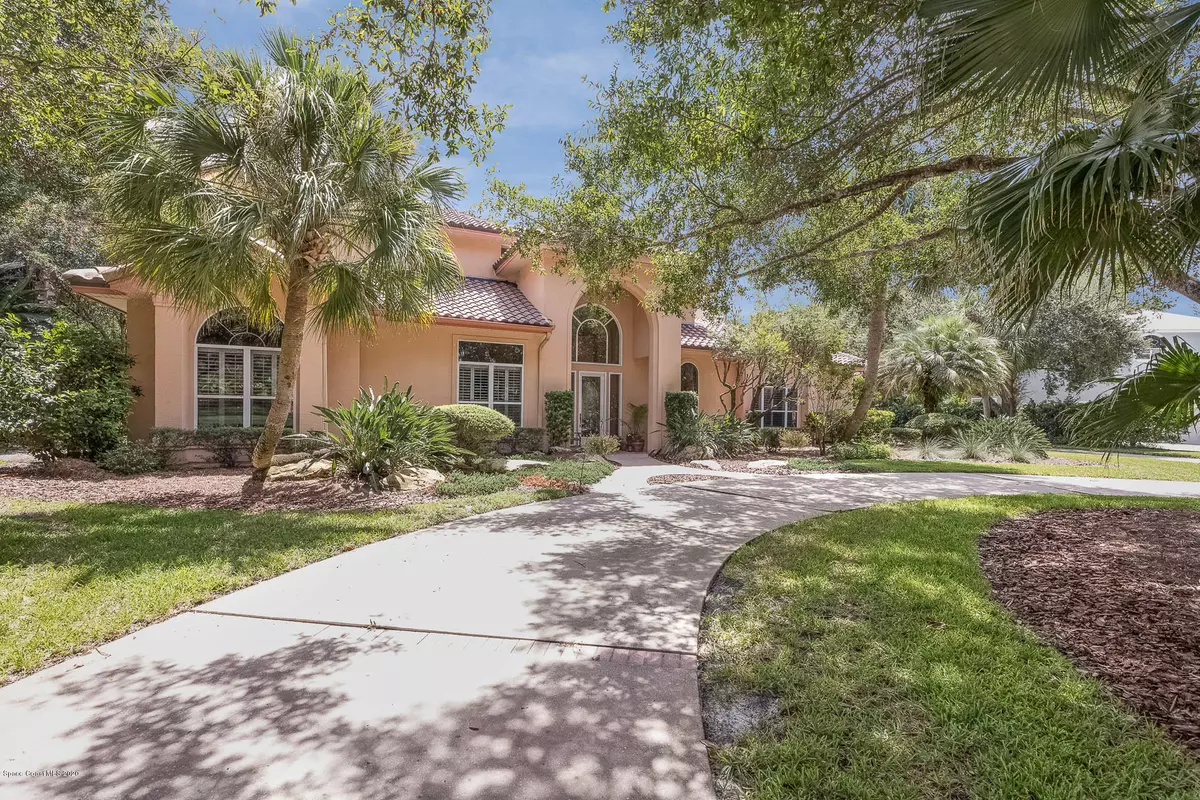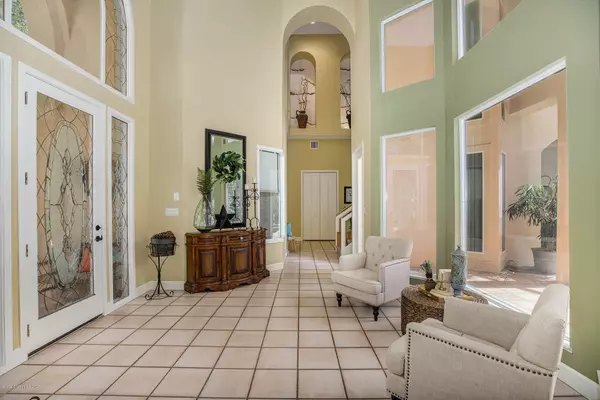$915,000
For more information regarding the value of a property, please contact us for a free consultation.
783 Glengarry DR Melbourne, FL 32940
5 Beds
5 Baths
5,065 SqFt
Key Details
Sold Price $915,000
Property Type Single Family Home
Sub Type Single Family Residence
Listing Status Sold
Purchase Type For Sale
Square Footage 5,065 sqft
Price per Sqft $180
Subdivision Oak Park At Suntree Pud
MLS Listing ID 884087
Sold Date 04/26/21
Bedrooms 5
Full Baths 4
Half Baths 1
HOA Fees $20/ann
HOA Y/N Yes
Total Fin. Sqft 5065
Originating Board Space Coast MLS (Space Coast Association of REALTORS®)
Year Built 1992
Annual Tax Amount $5,994
Tax Year 2020
Lot Size 0.820 Acres
Acres 0.82
Property Description
Explore this one of a kind custom home in the heart of prestigious Oak Park in Suntree! Courtyard style centers around the enormous pool lanai which welcomes you as you enter! You'll find true flexibility in living with special rooms tucked throughout the home! An office/ library/den for private workspace! Charming wine room that could be used as media room or library! Pantry is its own room w/ access directly to the garage! There are 3 large ensuite bedrooms one with sitting room... perfect for guests or in-laws! Master bedroom is enormous with huge sitting area, balcony, huge bath with fireplace & another 'secret' room! Enjoy outdoor living at its best with summer kitchen, hot tub & huge lush screened pool! BRAND NEW tile roof & 2 AC units! Just imagine the possibilities in Suntree!
Location
State FL
County Brevard
Area 218 - Suntree S Of Wickham
Direction Wickham to St Andrews Suntree entrance. Left on Oak Park Dr. Second left on Glengarry.
Interior
Interior Features Breakfast Bar, Breakfast Nook, Ceiling Fan(s), Guest Suite, His and Hers Closets, Kitchen Island, Pantry, Primary Bathroom - Tub with Shower, Primary Bathroom -Tub with Separate Shower, Split Bedrooms, Vaulted Ceiling(s), Walk-In Closet(s), Wet Bar
Heating Central
Cooling Central Air, Electric, Zoned
Flooring Carpet, Tile, Wood
Fireplaces Type Other
Furnishings Unfurnished
Fireplace Yes
Appliance Dishwasher, Disposal, Gas Range, Gas Water Heater, Ice Maker, Microwave, Refrigerator
Laundry Electric Dryer Hookup, Gas Dryer Hookup, Sink, Washer Hookup
Exterior
Exterior Feature Courtyard, Outdoor Kitchen
Parking Features Attached, Circular Driveway, Garage Door Opener
Garage Spaces 3.0
Pool Private, Screen Enclosure, Waterfall, Other
Utilities Available Electricity Connected, Natural Gas Connected, Water Available
Amenities Available Basketball Court, Maintenance Grounds, Management - Full Time, Park, Playground
Roof Type Tile
Street Surface Asphalt
Porch Patio, Porch, Screened
Garage Yes
Building
Lot Description Sprinklers In Front, Sprinklers In Rear, Wooded
Faces Northwest
Sewer Public Sewer
Water Well
Level or Stories Two
New Construction No
Schools
Elementary Schools Suntree
High Schools Viera
Others
HOA Name SMHA
Senior Community No
Tax ID 26-36-24-Ns-00003.0-0006.00
Security Features Smoke Detector(s)
Acceptable Financing Cash, Conventional, FHA, VA Loan
Listing Terms Cash, Conventional, FHA, VA Loan
Special Listing Condition Standard
Read Less
Want to know what your home might be worth? Contact us for a FREE valuation!

Our team is ready to help you sell your home for the highest possible price ASAP

Bought with Walker Bagwell Properties Ltd





