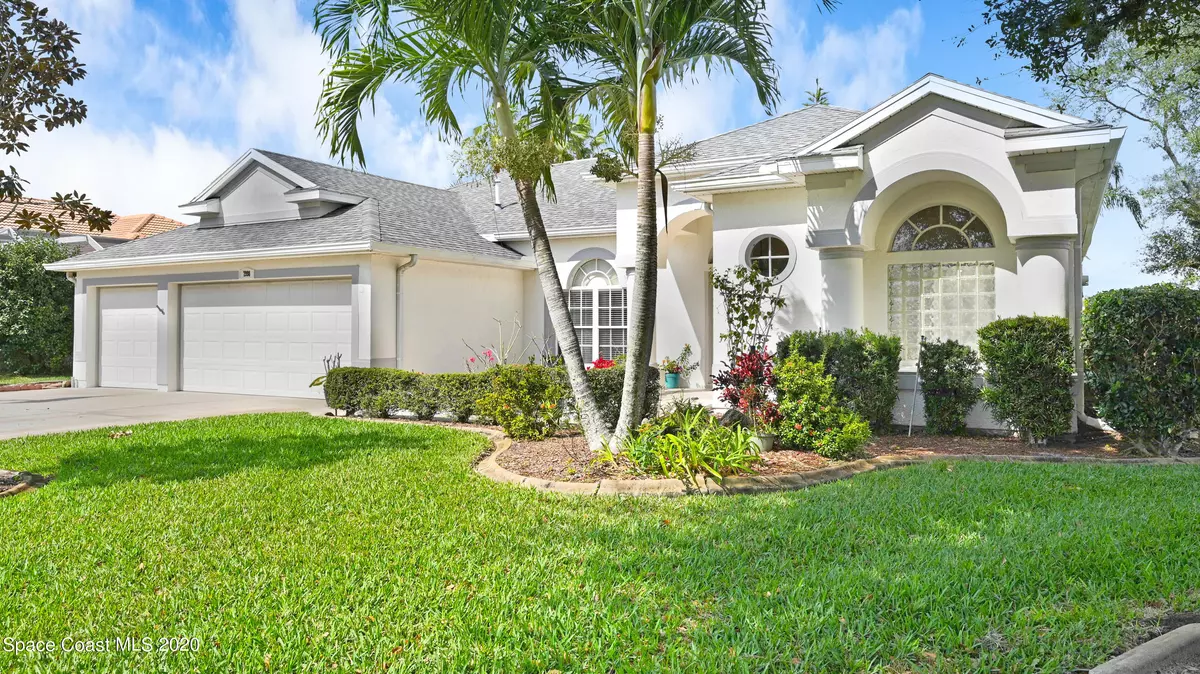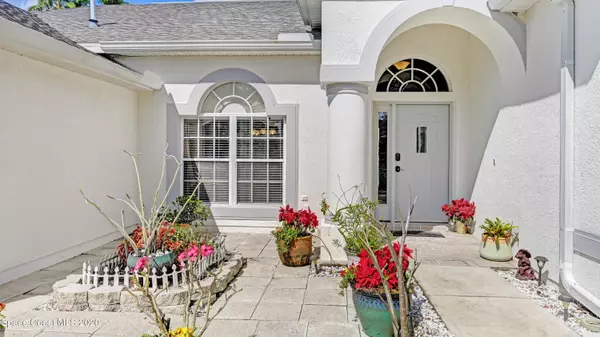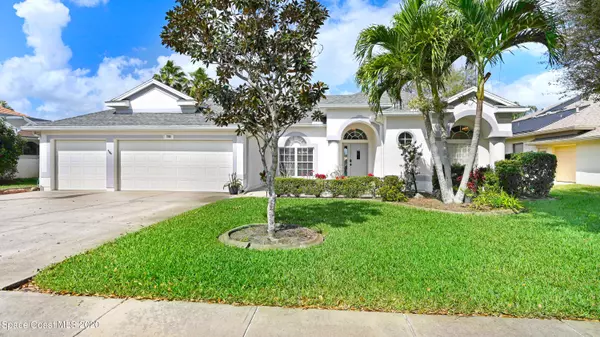$560,000
For more information regarding the value of a property, please contact us for a free consultation.
7998 Bradwick WAY Melbourne, FL 32940
4 Beds
3 Baths
2,420 SqFt
Key Details
Sold Price $560,000
Property Type Single Family Home
Sub Type Single Family Residence
Listing Status Sold
Purchase Type For Sale
Square Footage 2,420 sqft
Price per Sqft $231
Subdivision Baytree Pud Phase 1 Stage 1-5
MLS Listing ID 897219
Sold Date 03/31/21
Bedrooms 4
Full Baths 3
HOA Fees $7/ann
HOA Y/N Yes
Total Fin. Sqft 2420
Originating Board Space Coast MLS (Space Coast Association of REALTORS®)
Year Built 1999
Annual Tax Amount $6,010
Tax Year 2020
Lot Size 10,890 Sqft
Acres 0.25
Property Description
Beautiful 4 Bedroom, 3 Full Baths, 3 Car Garage, Screened, Heated Pool Home overlooking Golf Course with Lake View. Located in the Gated Community of Baytree. Community amenities are Pool, Playground, and Tennis Courts. New Roof in 2019, Newer A/C. Open floor plan with Formal Living, Formal Dining Rooms, Kitchen with Large Island, Breakfast Bar, Dining Nook that opens to the Family Room. Master Suite features walk-in closets, double Sink and Vanities, Glass enclosed Shower. Large Laundry Room with Washer and Dryer.Large Screened Pool Area great for entertaining. Over looks Golf Course and Lake.
Location
State FL
County Brevard
Area 218 - Suntree S Of Wickham
Direction From I-95 and Wickham Road, Go East on Wickham Rd, Right onto Baytree Drive, left onto Bradwick Way, home is on the left.
Interior
Interior Features Breakfast Bar, Breakfast Nook, Built-in Features, Ceiling Fan(s), Eat-in Kitchen, His and Hers Closets, Kitchen Island, Primary Bathroom - Tub with Shower, Split Bedrooms, Vaulted Ceiling(s), Walk-In Closet(s)
Heating Central, Electric
Cooling Central Air, Electric
Flooring Carpet, Tile
Furnishings Unfurnished
Appliance Dishwasher, Disposal, Dryer, Electric Range, Gas Water Heater, Microwave, Refrigerator, Washer
Exterior
Exterior Feature ExteriorFeatures
Parking Features Attached, Garage Door Opener
Garage Spaces 3.0
Pool Community, Gas Heat, Private, Screen Enclosure
Amenities Available Management - Full Time, Tennis Court(s)
View Golf Course, Lake, Pond, Pool, Water
Roof Type Shingle
Porch Patio, Porch, Screened
Garage Yes
Building
Lot Description On Golf Course
Faces Southeast
Sewer Public Sewer
Water Public
Level or Stories One
New Construction No
Schools
Elementary Schools Quest
High Schools Viera
Others
Pets Allowed Yes
HOA Name BAYTREE P.U.D. PHASE 1 STAGE 1-5
Senior Community No
Tax ID 26-36-14-Pu-0000c.0-0011.00
Security Features Gated with Guard,Security System Owned
Acceptable Financing Cash, Conventional
Listing Terms Cash, Conventional
Special Listing Condition Standard
Read Less
Want to know what your home might be worth? Contact us for a FREE valuation!

Our team is ready to help you sell your home for the highest possible price ASAP

Bought with Kimco Real Estate





