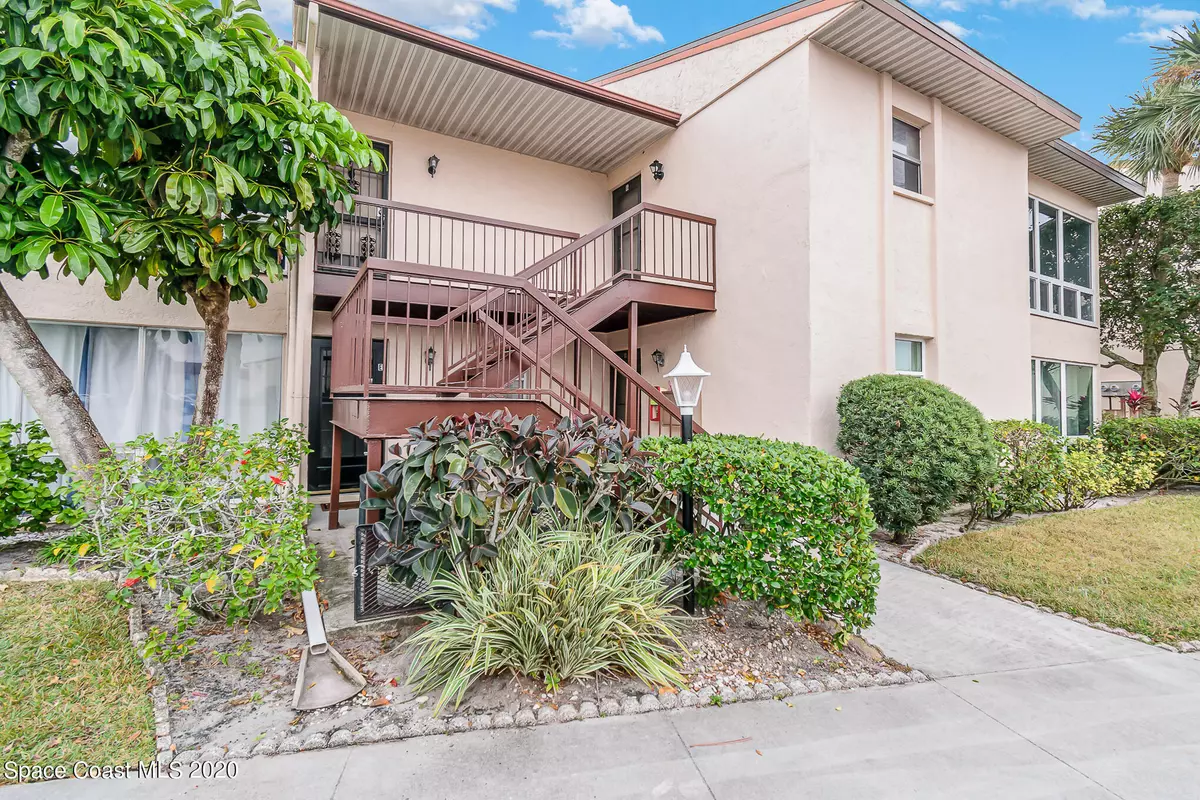$143,000
For more information regarding the value of a property, please contact us for a free consultation.
2601 Sand Trap Ln - 9 G Melbourne, FL 32935
2 Beds
1 Bath
964 SqFt
Key Details
Sold Price $143,000
Property Type Condo
Sub Type Condominium
Listing Status Sold
Purchase Type For Sale
Square Footage 964 sqft
Price per Sqft $148
Subdivision The 19Th Hole Condo
MLS Listing ID 896743
Sold Date 03/19/21
Bedrooms 2
Full Baths 1
HOA Fees $320/mo
HOA Y/N Yes
Total Fin. Sqft 964
Originating Board Space Coast MLS (Space Coast Association of REALTORS®)
Year Built 1975
Annual Tax Amount $1,360
Tax Year 2020
Property Description
55+ Community-Beautiful, completely renovated 2 bed/1 bath second floor condo in the desirable 19th Hole golf club community. This condo has everything you could want. Freshly painted in a neutral gray color throughout with water resistant laminate flooring. The kitchen is absolutely gorgeous. It has white cabinets, a granite countertop, modern backsplash and stainless steel appliances. Beautifully tiled bath. Both bedrooms have double closets and one has a walk in closet. This unit has gorgeous views of the golf course and trees from the private balcony. Less than 10 mins from the beach. You can relax in your own Florida piece of haven. HOA includes cable, water, sewer, trash, pest control, lawn landscaping, exterior maintenance, roof replacement, club house, exterior insurance.
Location
State FL
County Brevard
Area 323 - Eau Gallie
Direction From Wickham Road go East Lake Washington. Make left on Sand Trap. building is on the right.
Interior
Interior Features Ceiling Fan(s), His and Hers Closets, Primary Bathroom - Tub with Shower, Walk-In Closet(s)
Heating Central
Cooling Central Air, Electric
Flooring Laminate
Furnishings Unfurnished
Appliance Dishwasher, Disposal, Dryer, Electric Water Heater, Microwave, Refrigerator, Washer
Exterior
Exterior Feature Balcony
Parking Features Assigned, Guest
Garage Spaces 2.0
Pool Community
Amenities Available Clubhouse, Maintenance Grounds, Maintenance Structure, Management - Full Time, Management - Live In
View Golf Course
Roof Type Shingle,Other
Street Surface Asphalt
Porch Porch, Screened
Garage Yes
Building
Lot Description On Golf Course
Faces West
Sewer Public Sewer
Water Public
Level or Stories One
New Construction No
Schools
Elementary Schools Creel
High Schools Eau Gallie
Others
Pets Allowed No
HOA Name Terry Stone tgstonemindspring.com
HOA Fee Include Cable TV,Insurance,Pest Control,Trash
Senior Community Yes
Tax ID 27-37-07-00-00763.6-0000.00
Acceptable Financing Cash, Conventional
Listing Terms Cash, Conventional
Special Listing Condition Standard
Read Less
Want to know what your home might be worth? Contact us for a FREE valuation!

Our team is ready to help you sell your home for the highest possible price ASAP

Bought with Coldwell Banker Realty





