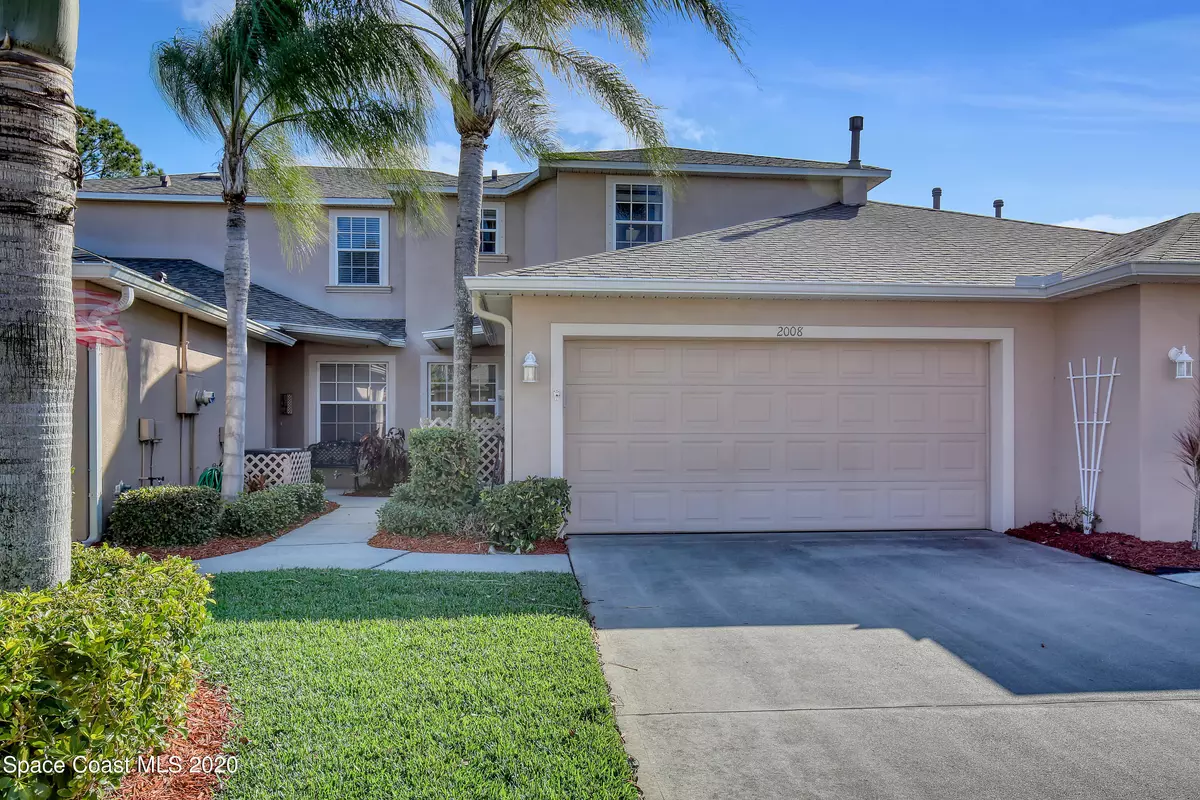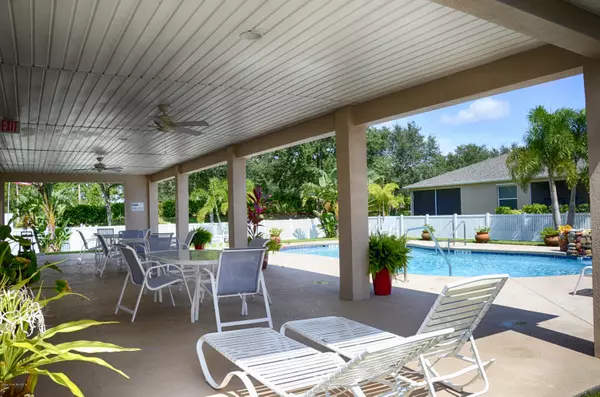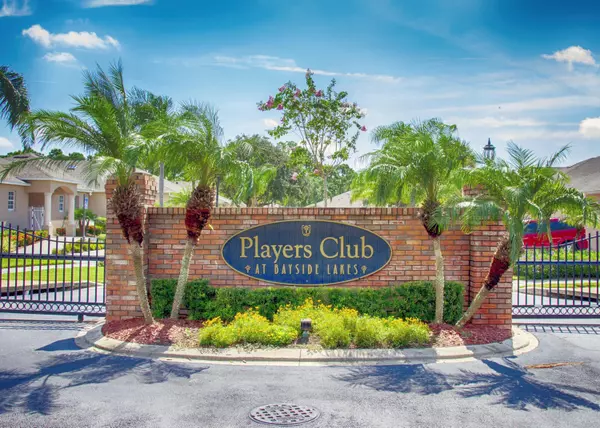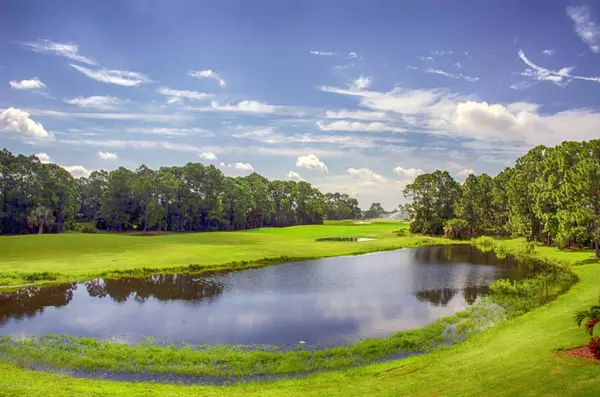$235,000
For more information regarding the value of a property, please contact us for a free consultation.
2008 Muirfield WAY SE Palm Bay, FL 32909
3 Beds
3 Baths
1,874 SqFt
Key Details
Sold Price $235,000
Property Type Townhouse
Sub Type Townhouse
Listing Status Sold
Purchase Type For Sale
Square Footage 1,874 sqft
Price per Sqft $125
Subdivision Players Club At Bayside Lakes Phase 1
MLS Listing ID 896099
Sold Date 02/19/21
Bedrooms 3
Full Baths 3
HOA Fees $275/mo
HOA Y/N Yes
Total Fin. Sqft 1874
Originating Board Space Coast MLS (Space Coast Association of REALTORS®)
Year Built 2002
Annual Tax Amount $2,784
Tax Year 2020
Lot Size 3,049 Sqft
Acres 0.07
Property Description
$13,000 Seller Upgrades! This charming 3 bedroom 3 bath 2 car garage townhouse is overlooking the 10th Fairway at The Majors in Bayside Lakes, Florida.Drop your bags,Move-In Ready! This home has a 1st floor bedroom with a full bath, indoor laundry,open floor plan, lots of closet space for storage.Upstairs has 2 bedrooms and 2 bathrooms, along with a loft that could be used for a sitting room or office. Upscale gated community of Players Club has their own amenities along w/enjoying all the additional amenities within Bayside Lakes, w/miles of walking trails. Live like you are on vacation at home! Enjoy living on the golf course with stunning views. Step outside to watch Rocket Launches! Close to shopping and dining and the beach, Indian River, Rt 1.Don't wait! Make your appointment today today
Location
State FL
County Brevard
Area 343 - Se Palm Bay
Direction From I-95 Exit 173, take Malabar Rd SE, left onto Emerson Dr SE, continue onto Bayside Lakes Blvd SE, left onto Cogan Dr, left onto Wedge Ct, right onto Muirfield Way SE, #2008 will be on the left.
Interior
Interior Features Breakfast Bar, Ceiling Fan(s), Open Floorplan, Pantry, Primary Bathroom - Tub with Shower, Primary Bathroom -Tub with Separate Shower, Split Bedrooms, Vaulted Ceiling(s), Walk-In Closet(s)
Heating Central, Natural Gas
Cooling Central Air, Electric
Flooring Carpet, Tile
Furnishings Unfurnished
Appliance Dishwasher, Dryer, Gas Range, Gas Water Heater, Microwave, Refrigerator, Washer
Laundry Sink
Exterior
Exterior Feature Balcony
Parking Features Attached, Garage Door Opener
Garage Spaces 2.0
Pool Community, In Ground
Utilities Available Cable Available, Electricity Connected, Natural Gas Connected
Amenities Available Barbecue, Clubhouse, Jogging Path, Maintenance Grounds, Management - Off Site, Playground, Tennis Court(s)
Waterfront Description Lake Front,Pond
View Golf Course, Lake, Pond, Water
Roof Type Shingle,Other
Street Surface Asphalt
Porch Patio, Porch, Screened
Garage Yes
Building
Lot Description On Golf Course, Sprinklers In Front, Sprinklers In Rear
Faces Southwest
Sewer Public Sewer
Water Public, Well
Level or Stories Two
New Construction No
Schools
Elementary Schools Westside
High Schools Bayside
Others
HOA Name Sara, Bayside Management,
Senior Community No
Tax ID 29-37-19-75-00000.0-0011.00
Security Features Security Gate
Acceptable Financing Cash, Conventional, FHA, VA Loan
Listing Terms Cash, Conventional, FHA, VA Loan
Special Listing Condition Standard
Read Less
Want to know what your home might be worth? Contact us for a FREE valuation!

Our team is ready to help you sell your home for the highest possible price ASAP

Bought with Blue Marlin Real Estate CB





