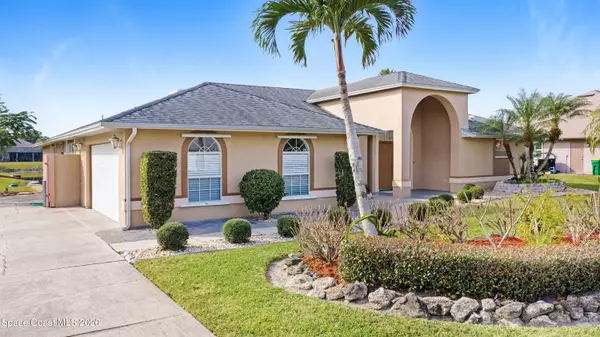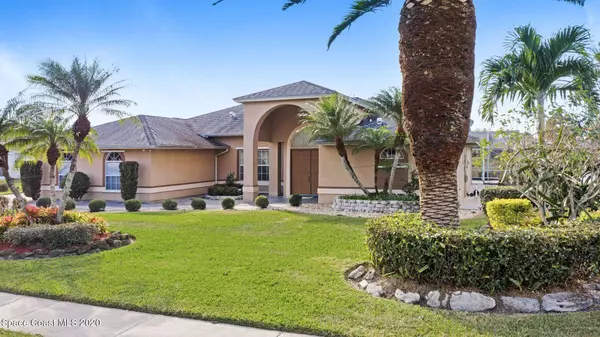$465,000
For more information regarding the value of a property, please contact us for a free consultation.
235 Lake Shore DR Merritt Island, FL 32953
4 Beds
3 Baths
2,585 SqFt
Key Details
Sold Price $465,000
Property Type Single Family Home
Sub Type Single Family Residence
Listing Status Sold
Purchase Type For Sale
Square Footage 2,585 sqft
Price per Sqft $179
Subdivision Citrus Club
MLS Listing ID 895427
Sold Date 03/05/21
Bedrooms 4
Full Baths 3
HOA Fees $16/ann
HOA Y/N Yes
Total Fin. Sqft 2585
Originating Board Space Coast MLS (Space Coast Association of REALTORS®)
Year Built 1992
Annual Tax Amount $2,522
Tax Year 2020
Lot Size 0.390 Acres
Acres 0.39
Property Description
Everything a Florida buyer wants is here. Gorgeous 2585 sq. ft. North Merritt Island 4 bedroom 3 bath 2 car garage screened pool home on .39 acre. Sunset views over the tranquil lake & relaxing pool with waterfall are Florida living at its best! Formal dining & living rooms & eat in kitchen w/breakfast bar & family room open to the pool & lake. Open kitchen w/granite & lots of cabinets, SS appliances opens to family room. Super split plan offers 2 bedrooms & bath on one hallway & separate 4th bedroom & pool bath on another. Great layout for large family or private suite. Large master suite w/room for office, workout or lounge area. Master bath w/2 vanities & 2 walk in closets, spacious walk in shower & private toilet. Indoor laundry. AC 2017, Roof 2008, low HOA fee, close to Space Ctr. & shopping and beaches. 45 minutes to Orlando airport and attractions. Quiet family friendly subdivision with tennis courts and larger lots. Come take a peek and make this great house your new Florida home!
Location
State FL
County Brevard
Area 250 - N Merritt Island
Direction From 528 & North Courtenay Pkwy. Go North & due to construction, turn left/West on Porcher Rd , then left/South on Tropical Trail & left into Citrus Club, turn right on Lake Shore Dr. to home on left.
Interior
Interior Features Breakfast Bar, Breakfast Nook, Ceiling Fan(s), Eat-in Kitchen, His and Hers Closets, Kitchen Island, Open Floorplan, Pantry, Primary Bathroom - Tub with Shower, Primary Downstairs, Split Bedrooms, Walk-In Closet(s)
Heating Central, Electric
Cooling Central Air, Electric
Flooring Laminate, Tile
Fireplaces Type Wood Burning, Other
Furnishings Unfurnished
Fireplace Yes
Appliance Dishwasher, Disposal, Electric Range, Electric Water Heater, Ice Maker, Microwave, Refrigerator
Laundry Electric Dryer Hookup, Gas Dryer Hookup, Washer Hookup
Exterior
Exterior Feature Storm Shutters
Parking Features Attached, Garage Door Opener
Garage Spaces 2.0
Pool In Ground, Private, Screen Enclosure, Waterfall, Other
Utilities Available Cable Available, Electricity Connected, Water Available
Amenities Available Maintenance Grounds, Management - Full Time, Tennis Court(s), Other
Waterfront Description Lake Front,Pond
View Lake, Pond, Pool, Water
Roof Type Shingle
Street Surface Asphalt
Porch Patio, Porch, Screened
Garage Yes
Building
Lot Description Sprinklers In Front, Sprinklers In Rear
Faces East
Sewer Septic Tank
Water Public
Level or Stories One
New Construction No
Schools
Elementary Schools Carroll
High Schools Merritt Island
Others
HOA Name Citrus Club HOA
Senior Community No
Tax ID 23-36-34-02-00000.0-0047.00
Security Features Smoke Detector(s)
Acceptable Financing Cash, Conventional, FHA, VA Loan
Listing Terms Cash, Conventional, FHA, VA Loan
Special Listing Condition Standard
Read Less
Want to know what your home might be worth? Contact us for a FREE valuation!

Our team is ready to help you sell your home for the highest possible price ASAP

Bought with Non-MLS or Out of Area





