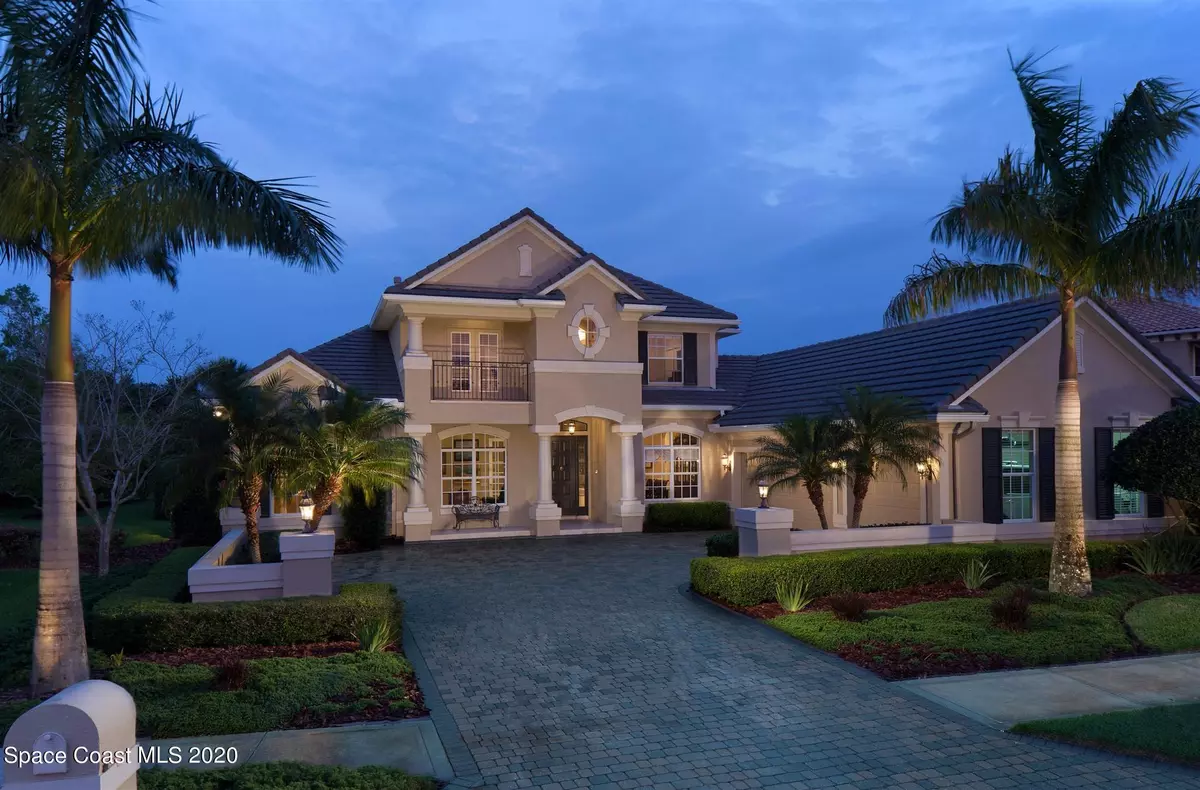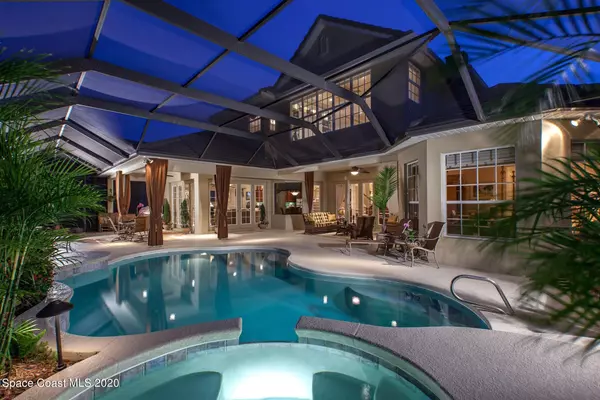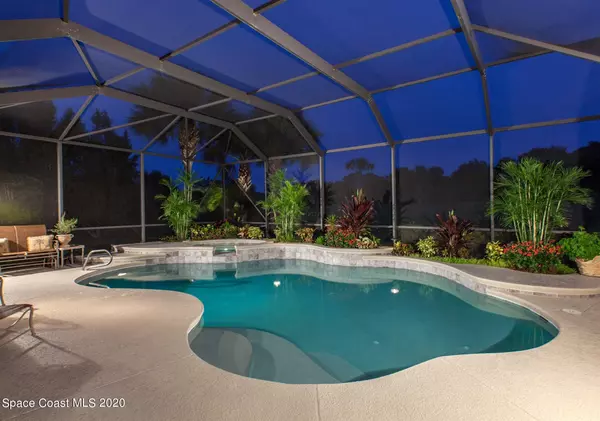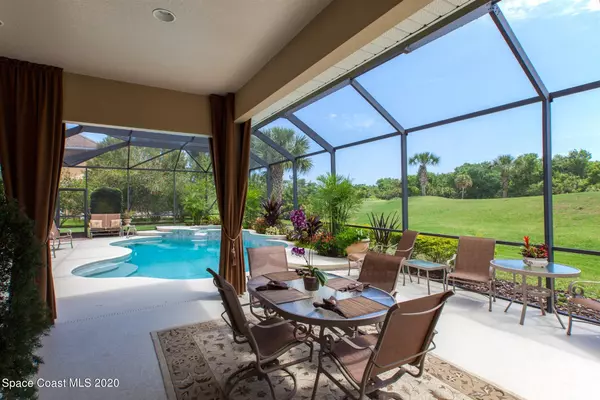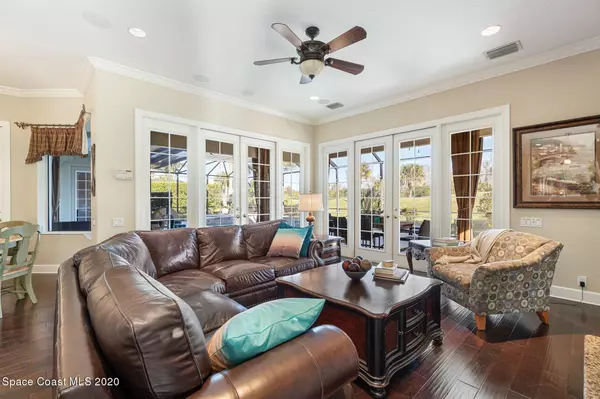$925,000
For more information regarding the value of a property, please contact us for a free consultation.
1143 Balmoral WAY Melbourne, FL 32940
4 Beds
4 Baths
4,234 SqFt
Key Details
Sold Price $925,000
Property Type Single Family Home
Sub Type Single Family Residence
Listing Status Sold
Purchase Type For Sale
Square Footage 4,234 sqft
Price per Sqft $218
Subdivision Balmoral Baytree Planned Unit Development Phase 3
MLS Listing ID 895021
Sold Date 04/08/21
Bedrooms 4
Full Baths 4
HOA Fees $7/ann
HOA Y/N Yes
Total Fin. Sqft 4234
Originating Board Space Coast MLS (Space Coast Association of REALTORS®)
Year Built 2003
Annual Tax Amount $10,987
Tax Year 2020
Lot Size 0.380 Acres
Acres 0.38
Property Description
Nestled at the end of a quiet street lies Casual Elegance featuring magnificent views of the Gary Player Designed golf course Baytree National Golf Links. This 4 bedroom 4 bath 3 car garage home with additional media and study is unsurpassed in style and comfort. The master suite enjoys views of the 15th green and exceptional pool and lanai. Designed & built by a luxury builder, this custom home features unique touches such as 3 new gas fireplaces, addition added in 2009 with sitting room and work station with tons of storage this estate home offers a fresh approach to luxury living. The elegant paver driveway with half privacy wall delivers a fresh and clean approach to classic living at its finest. >4100 square feet of living space offers four bedrooms, custom sound system, living room overlooking the pool & lanai.The designer kitchen delivers a classical approach with a center island as well as a copious dining area with butted glass overlooking the lanai and pool. The master suite is very private and overlooks pristine conditions of the 14th green/pool and the fully landscaped property. There are soaring spaces throughout the home including rooms and hallways that lead to outdoor views sure to please the eye.. This is truly a one of a kind opportunity to own a well designed and superbly constructed classic home in the gated community of Balmoral at Baytree.
Location
State FL
County Brevard
Area 218 - Suntree S Of Wickham
Direction From Wickham Rd, turn south on Baytree Dr. Continue past Guard Gate then right onto Old Tramway. Make a left on Balmoral Way and home will be on the left two homes before the end of the cul-de-sac.
Interior
Interior Features Breakfast Bar, Breakfast Nook, Built-in Features, Ceiling Fan(s), Eat-in Kitchen, Guest Suite, His and Hers Closets, Kitchen Island, Pantry, Primary Bathroom - Tub with Shower, Primary Downstairs, Split Bedrooms, Walk-In Closet(s)
Heating Central, Electric
Cooling Central Air, Electric
Flooring Tile, Wood
Fireplaces Type Other
Furnishings Unfurnished
Fireplace Yes
Appliance Convection Oven, Dishwasher, Disposal, Double Oven, Gas Water Heater, Microwave, Refrigerator
Laundry Electric Dryer Hookup, Gas Dryer Hookup, Washer Hookup
Exterior
Exterior Feature ExteriorFeatures
Parking Features Attached, Garage Door Opener
Garage Spaces 3.0
Pool Community, In Ground, Private, Screen Enclosure
Utilities Available Cable Available, Natural Gas Connected
Amenities Available Barbecue, Maintenance Grounds, Management - Full Time, Management - Off Site, Park, Shuffleboard Court, Tennis Court(s)
View Golf Course, Protected Preserve
Roof Type Tile
Street Surface Asphalt
Porch Patio, Porch, Screened
Garage Yes
Building
Lot Description Cul-De-Sac, On Golf Course
Faces West
Sewer Public Sewer
Water Public
Level or Stories Two
New Construction No
Schools
Elementary Schools Quest
High Schools Viera
Others
HOA Name Fairway Management,
HOA Fee Include Security,Sewer
Senior Community No
Tax ID 26-36-22-Sk-0000n.0-0036.00
Security Features Gated with Guard,Security System Owned,Smoke Detector(s)
Acceptable Financing Cash, Conventional, FHA, VA Loan
Listing Terms Cash, Conventional, FHA, VA Loan
Special Listing Condition Standard
Read Less
Want to know what your home might be worth? Contact us for a FREE valuation!

Our team is ready to help you sell your home for the highest possible price ASAP

Bought with Williams Realty Group

