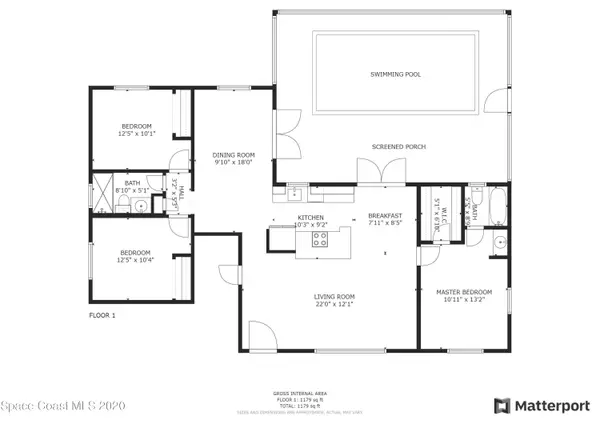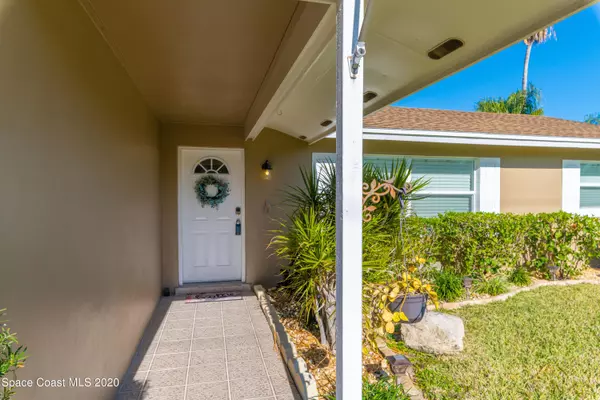$417,100
For more information regarding the value of a property, please contact us for a free consultation.
985 Audubon RD Merritt Island, FL 32953
3 Beds
2 Baths
1,294 SqFt
Key Details
Sold Price $417,100
Property Type Single Family Home
Sub Type Single Family Residence
Listing Status Sold
Purchase Type For Sale
Square Footage 1,294 sqft
Price per Sqft $322
Subdivision Hampton Homes Unit 8
MLS Listing ID 894962
Sold Date 03/12/21
Bedrooms 3
Full Baths 2
HOA Y/N No
Total Fin. Sqft 1294
Originating Board Space Coast MLS (Space Coast Association of REALTORS®)
Year Built 1977
Annual Tax Amount $4,593
Tax Year 2019
Lot Size 7,405 Sqft
Acres 0.17
Property Description
This beautiful CANAL front home with a brand new boat lift is a must see! This renovated home is move in ready. Kitchen renovations include an open floor plan with custom cabinets, butcher block countertops and stainless steel appliances. The home is split plan, offering tile looking wood floors throughout the living area, there are 3 bedrooms, 2 full baths and a 2 car garage. There is a second living space that can be used for a multitude of things. New french doors lead you to the screen enclosed pool, hot tub, with a pavered patio & fire pit. The newly installed boat lift can hold up a 25 ft watercraft and there is close access to open water. Come and see this beautiful home on a quiet cul-de-sac street.
Location
State FL
County Brevard
Area 251 - Central Merritt Island
Direction From 95 head east to Courtney Pkwy, take a Right on Merritt Avenue, Take a left on Hampton Way, take a right on Alabama, at stop sign turn left on Audubon home on left
Body of Water Sykes Creek
Interior
Interior Features Breakfast Bar, Eat-in Kitchen, Open Floorplan, Split Bedrooms, Walk-In Closet(s)
Flooring Carpet, Tile
Appliance Dishwasher, Disposal, Electric Range, Ice Maker, Refrigerator
Laundry In Garage
Exterior
Exterior Feature Boat Lift
Parking Features Attached
Garage Spaces 2.0
Pool Private
Utilities Available Cable Available, Electricity Connected, Water Available
Amenities Available Boat Dock
Waterfront Description Canal Front,Creek,Navigable Water
View Canal, Water
Roof Type Shingle
Garage Yes
Building
Faces East
Sewer Public Sewer
Water Public
Level or Stories One
New Construction No
Schools
Elementary Schools Mila
High Schools Merritt Island
Others
Pets Allowed Yes
HOA Name HAMPTON HOMES UNIT 8
Senior Community No
Tax ID 24-36-25-51-00000.0-0657.00
Acceptable Financing Cash, Conventional, FHA, VA Loan
Listing Terms Cash, Conventional, FHA, VA Loan
Special Listing Condition Standard
Read Less
Want to know what your home might be worth? Contact us for a FREE valuation!

Our team is ready to help you sell your home for the highest possible price ASAP

Bought with Daignault Realty Inc





