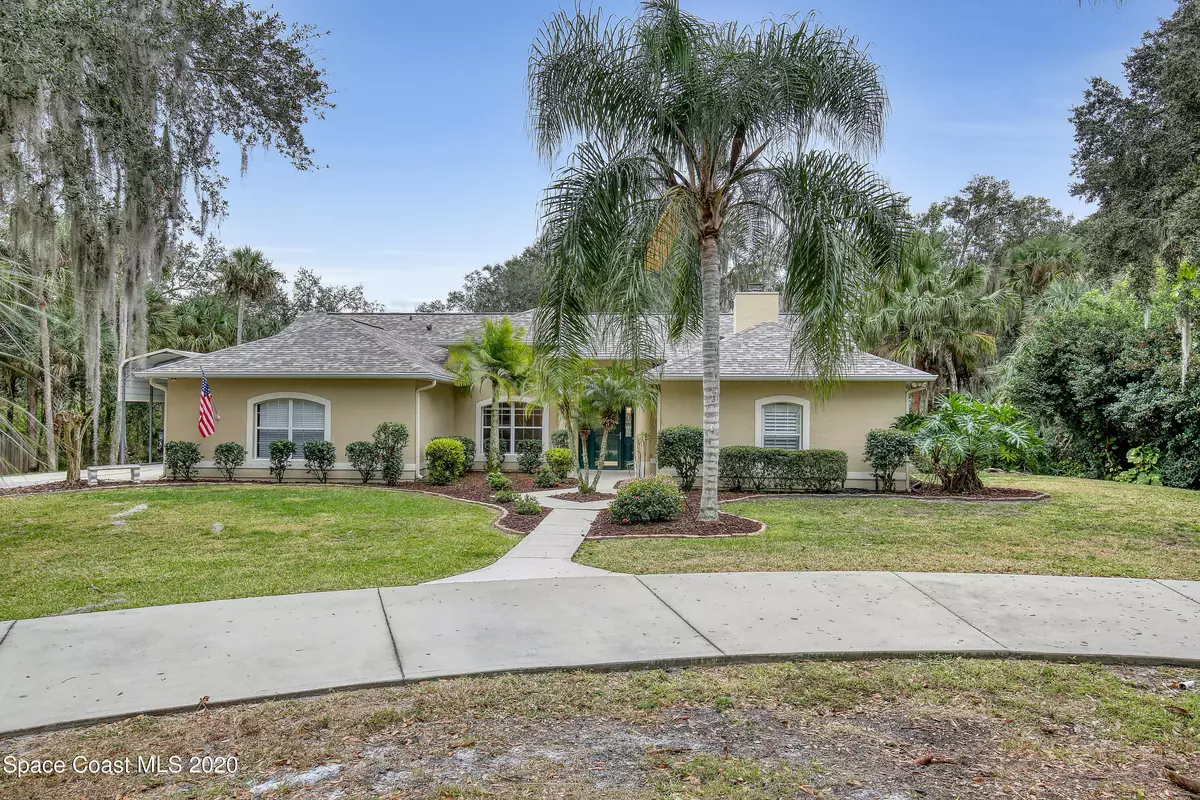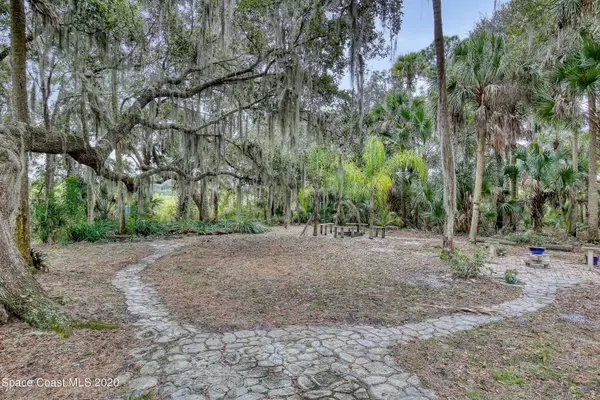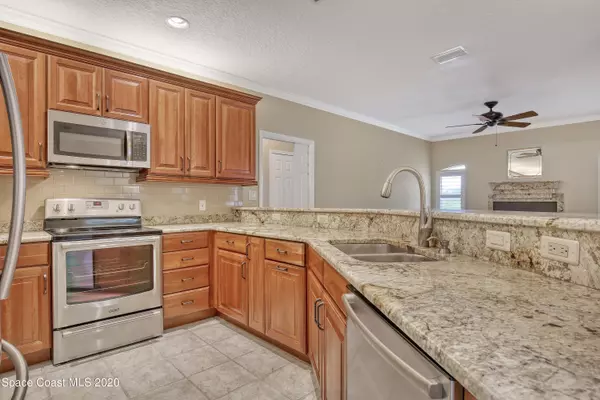$375,000
For more information regarding the value of a property, please contact us for a free consultation.
3451 Owls Wood WAY Titusville, FL 32780
3 Beds
2 Baths
2,014 SqFt
Key Details
Sold Price $375,000
Property Type Single Family Home
Sub Type Single Family Residence
Listing Status Sold
Purchase Type For Sale
Square Footage 2,014 sqft
Price per Sqft $186
Subdivision Windover Farms Unit 7
MLS Listing ID 894246
Sold Date 02/12/21
Bedrooms 3
Full Baths 2
HOA Fees $6/ann
HOA Y/N Yes
Total Fin. Sqft 2014
Originating Board Space Coast MLS (Space Coast Association of REALTORS®)
Year Built 1998
Lot Size 1.000 Acres
Acres 1.0
Property Description
Tree-lined circle drive leads you to the 1 acre Tranquil Retreat. Light & bright open/split plan features separate dining, living room w/fireplace, & bonus study/library. Eat-in kitchen boasts stainless steel appliances, granite counters, wrap around bar all overlooking spacious screened lanai with INGROUND SPA. French doors from both living & master bedroom lead to expansive covered patio & backyard - a private haven w/mature oaks, fire pit & stone pathways. Breathtaking Master suite invites you to relax in spa-like settings, highlighted by double-sided fireplace. Master bath w/closets lining both sides, garden tub, glass-enclosed walk-in shower, double sinks & ample counters. Plenty of room for toys: includes storage shed & covered RV/boat Parking. New roof & hurricane shutters in 2020 2020
Location
State FL
County Brevard
Area 104 - Titusville Sr50 - Kings H
Direction From I95 & exit 215 east. Turn right on Cheney HWY, Turn right on Windover Way. Turn Right on Fox Wood Dr. Turn Left on Sparrows Wood Dr, Home is straight ahead on Owl's Wood Way.
Interior
Interior Features Breakfast Nook, Built-in Features, Ceiling Fan(s), Eat-in Kitchen, His and Hers Closets, Open Floorplan, Pantry, Primary Bathroom - Tub with Shower, Primary Bathroom -Tub with Separate Shower, Split Bedrooms, Walk-In Closet(s)
Heating Central, Electric
Cooling Central Air, Electric
Flooring Tile, Vinyl
Fireplaces Type Other
Furnishings Unfurnished
Fireplace Yes
Appliance Dishwasher, Disposal, Electric Range, Electric Water Heater, Microwave, Refrigerator
Laundry Electric Dryer Hookup, Gas Dryer Hookup, Sink, Washer Hookup
Exterior
Exterior Feature Fire Pit, Storm Shutters
Parking Features Attached, Circular Driveway, Covered, Garage Door Opener, RV Access/Parking
Garage Spaces 2.0
Pool None
Utilities Available Cable Available, Electricity Connected
Amenities Available Maintenance Grounds, Management - Full Time, Playground, Tennis Court(s)
View Trees/Woods
Roof Type Shingle
Street Surface Asphalt
Porch Patio, Porch, Screened
Garage Yes
Building
Lot Description Wooded
Faces North
Sewer Septic Tank
Water Public
Level or Stories One
Additional Building Shed(s)
New Construction No
Schools
Elementary Schools Imperial Estates
High Schools Titusville
Others
Pets Allowed Yes
Senior Community No
Acceptable Financing Cash, Conventional, FHA, VA Loan
Listing Terms Cash, Conventional, FHA, VA Loan
Special Listing Condition Standard
Read Less
Want to know what your home might be worth? Contact us for a FREE valuation!

Our team is ready to help you sell your home for the highest possible price ASAP

Bought with Pastermack Real Estate






