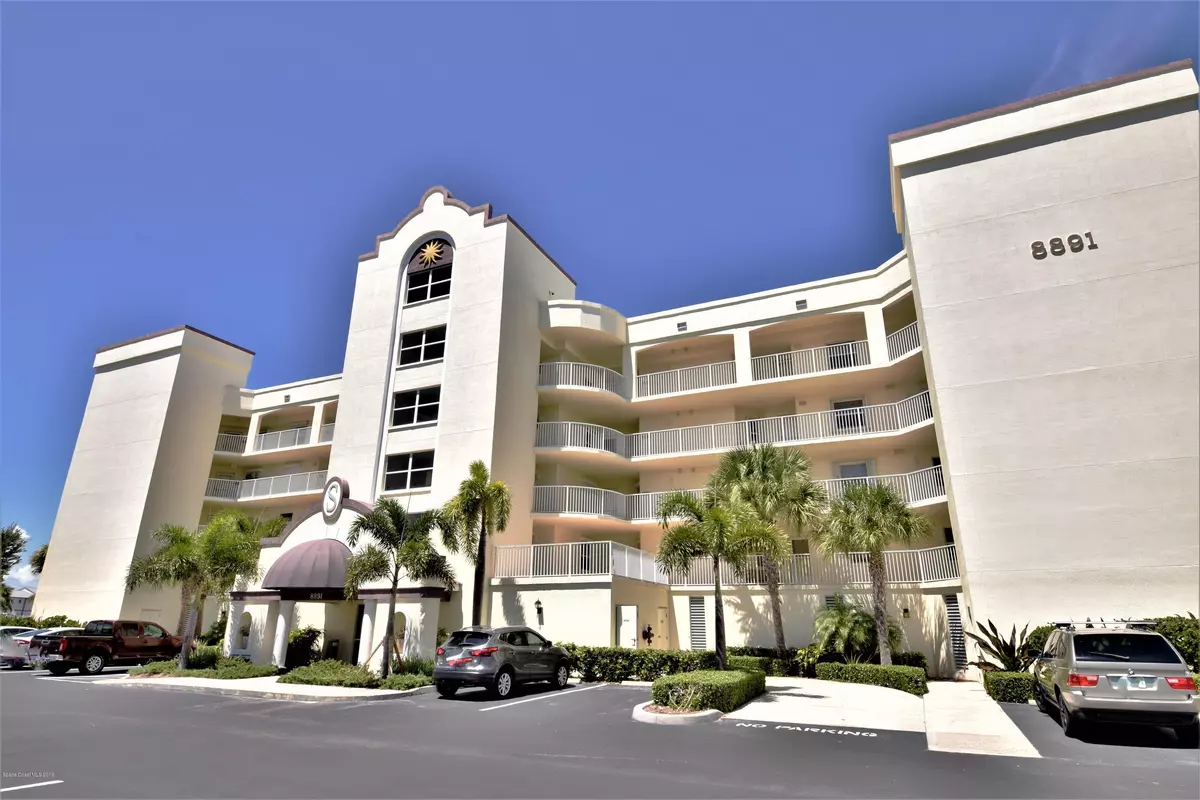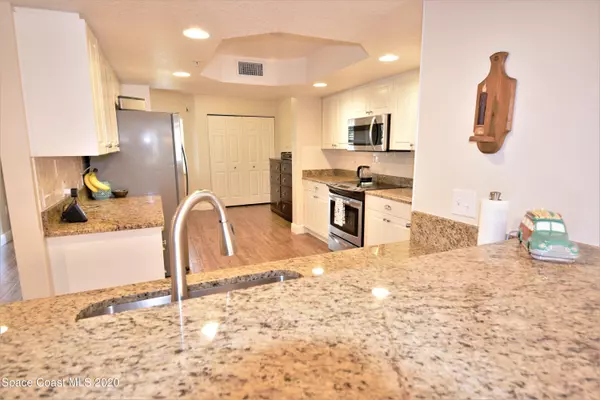$359,900
For more information regarding the value of a property, please contact us for a free consultation.
8891 Lake DR #205 Cape Canaveral, FL 32920
2 Beds
2 Baths
1,698 SqFt
Key Details
Sold Price $359,900
Property Type Condo
Sub Type Condominium
Listing Status Sold
Purchase Type For Sale
Square Footage 1,698 sqft
Price per Sqft $211
Subdivision Solana Lake Condo Ph Viii
MLS Listing ID 893853
Sold Date 02/05/21
Bedrooms 2
Full Baths 2
HOA Fees $450/mo
HOA Y/N Yes
Total Fin. Sqft 1698
Originating Board Space Coast MLS (Space Coast Association of REALTORS®)
Year Built 2003
Annual Tax Amount $3,795
Tax Year 2019
Lot Size 3,485 Sqft
Acres 0.08
Property Description
WELCOME to the dream of a Florida Oasis ~ just like you always imagined! Located in the most sought after Solana Lake community this UPDATED 2 bedroom 2 bath features a gourmet kitchen with granite counters and stainless appliances, new flooring, new baseboards, new paint, granite in bathrooms, storm shutters, the list goes on! Large open split floorplan with lakefront views from almost every room. This gated community features private beach access, clubhouse, tennis courts, sauna, workout facility, lakefront Island style pool and hot tub, lake fountains and more! Watch the rocket launches and cruise ships embark on their new journeys. Oversized enclosed 1.5 car garage under the building. Condo fees include hot water, internet, cable and all the other usual's.
Location
State FL
County Brevard
Area 271 - Cape Canaveral
Direction A1A to N. Atlantic Ave to Shorewood Drive. Solana Lake on your left. Enter through Gate on the right, first building on the left.
Interior
Interior Features Breakfast Bar, Breakfast Nook, Ceiling Fan(s), Eat-in Kitchen, Guest Suite, His and Hers Closets, Open Floorplan, Pantry, Primary Bathroom - Tub with Shower, Primary Downstairs, Split Bedrooms, Walk-In Closet(s)
Heating Central, Electric, Hot Water
Cooling Central Air, Electric
Flooring Laminate, Wood
Appliance Dishwasher, Electric Range, Electric Water Heater, Microwave, Refrigerator
Laundry Electric Dryer Hookup, Gas Dryer Hookup, Washer Hookup
Exterior
Exterior Feature Balcony, Storm Shutters
Parking Features Attached, Garage, Underground
Garage Spaces 1.0
Pool Community, Electric Heat, In Ground
Utilities Available Cable Available, Electricity Connected, Water Available
Amenities Available Basketball Court, Clubhouse, Elevator(s), Fitness Center, Maintenance Grounds, Maintenance Structure, Management - Full Time, Management - Off Site, Spa/Hot Tub, Tennis Court(s)
Waterfront Description Lake Front,Ocean Access,Pond,Waterfront Community
View Lake, Pond, Pool, Water
Roof Type Other
Street Surface Asphalt
Garage Yes
Building
Faces Southeast
Sewer Public Sewer
Water Public
Level or Stories One
New Construction No
Schools
Elementary Schools Cape View
High Schools Cocoa Beach
Others
HOA Fee Include Cable TV,Insurance,Internet,Pest Control,Security,Sewer,Trash,Water
Senior Community No
Tax ID 24-37-14-00-00057.0-H205.00
Security Features Key Card Entry,Security Gate,Secured Lobby
Acceptable Financing Cash, Conventional
Listing Terms Cash, Conventional
Special Listing Condition Standard
Read Less
Want to know what your home might be worth? Contact us for a FREE valuation!

Our team is ready to help you sell your home for the highest possible price ASAP

Bought with CENTURY 21 Paradise Palm






