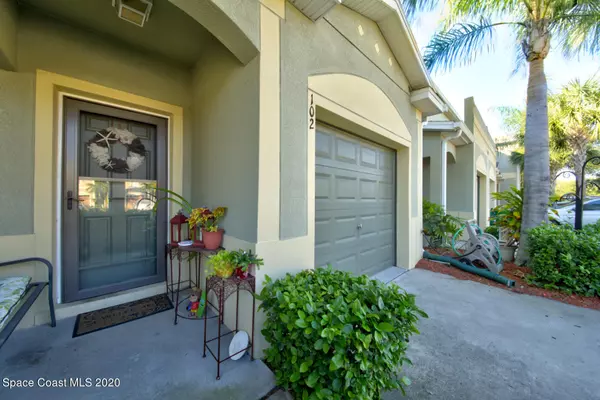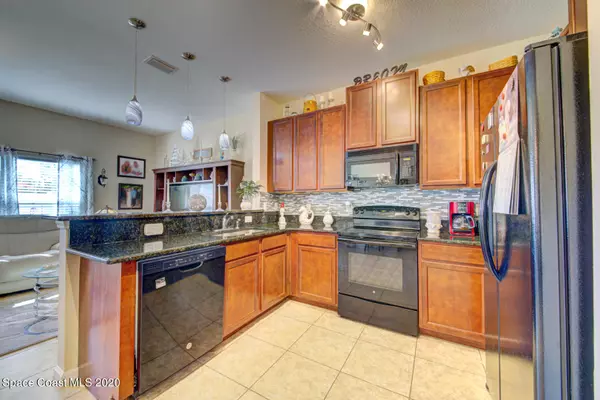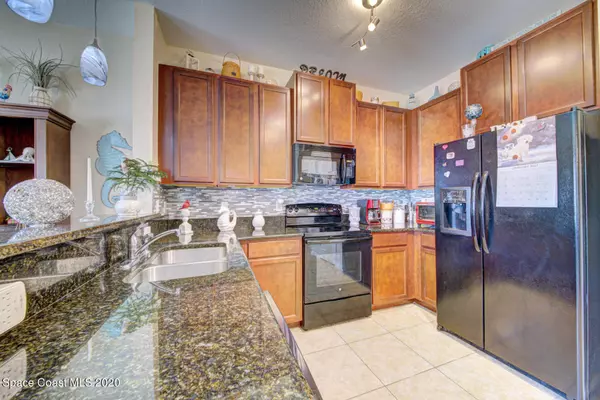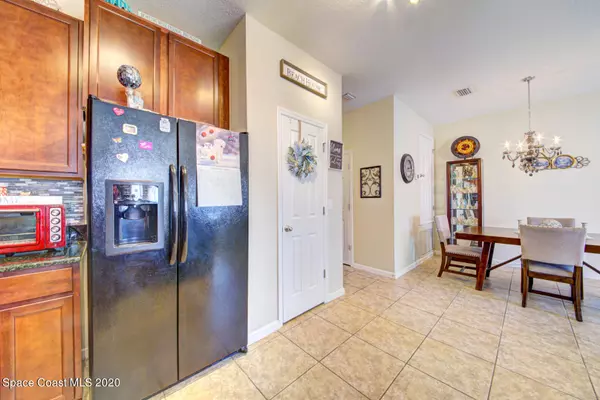$205,000
For more information regarding the value of a property, please contact us for a free consultation.
2585 Revolution ST #102 Melbourne, FL 32935
2 Beds
3 Baths
1,467 SqFt
Key Details
Sold Price $205,000
Property Type Townhouse
Sub Type Townhouse
Listing Status Sold
Purchase Type For Sale
Square Footage 1,467 sqft
Price per Sqft $139
Subdivision Lake Washington Townhomes
MLS Listing ID 893667
Sold Date 02/12/21
Bedrooms 2
Full Baths 2
Half Baths 1
HOA Fees $280/mo
HOA Y/N Yes
Total Fin. Sqft 1467
Originating Board Space Coast MLS (Space Coast Association of REALTORS®)
Year Built 2014
Annual Tax Amount $1,917
Tax Year 2020
Lot Size 2,614 Sqft
Acres 0.06
Property Description
Come see this beautiful Townhouse; among the newest built in the community.The 2BR/2.5 bath features an open concept downstairs & fully fenced in backyard for privacy relaxation.The kitchen has 42in cabinets&granite countertops Plantation shutters are scheduled for installation in just a few weeks, fully paid for & will convey with the home.Upstairs is a large Master Bedroom Suite with walk-in closet &open loft area for a home office;the 2nd bedroom has its own ensuite bathroom and separate laundry room. The property is just across the street from the Clubhouse & Pool. HOA maintains lawn, playground & pool. HOA includes high speed internet & cable TV. This is a very pet friendly community. Convenient to shopping, schools and access to I-95 and the beaches.
Location
State FL
County Brevard
Area 323 - Eau Gallie
Direction US 1 South to Parkway to south on Stewart to entrance of Villas of Lake Washington. Left on Revolution. House on left.
Interior
Interior Features Breakfast Bar, Ceiling Fan(s), His and Hers Closets, Open Floorplan, Primary Bathroom - Tub with Shower, Walk-In Closet(s)
Heating Central
Cooling Central Air
Flooring Carpet, Tile
Furnishings Unfurnished
Appliance Dishwasher, Dryer, Electric Range, Electric Water Heater, Microwave, Refrigerator, Washer
Laundry Electric Dryer Hookup, Gas Dryer Hookup, Washer Hookup
Exterior
Exterior Feature Storm Shutters
Parking Features Attached, Garage
Garage Spaces 1.0
Fence Fenced, Vinyl
Pool Community, In Ground
Utilities Available Cable Available, Electricity Connected, Sewer Available, Water Available
Amenities Available Clubhouse, Maintenance Grounds, Maintenance Structure, Playground
Roof Type Shingle,Other
Porch Patio
Garage Yes
Building
Faces East
Sewer Public Sewer
Water Public
Level or Stories Two
New Construction No
Schools
Elementary Schools Creel
High Schools Eau Gallie
Others
HOA Name Leland Management
HOA Fee Include Cable TV,Internet,Pest Control
Senior Community No
Tax ID 27-37-08-77-00009.0-0002.00
Acceptable Financing Cash, Conventional, FHA, VA Loan
Listing Terms Cash, Conventional, FHA, VA Loan
Special Listing Condition Standard
Read Less
Want to know what your home might be worth? Contact us for a FREE valuation!

Our team is ready to help you sell your home for the highest possible price ASAP

Bought with EXP Realty, LLC





