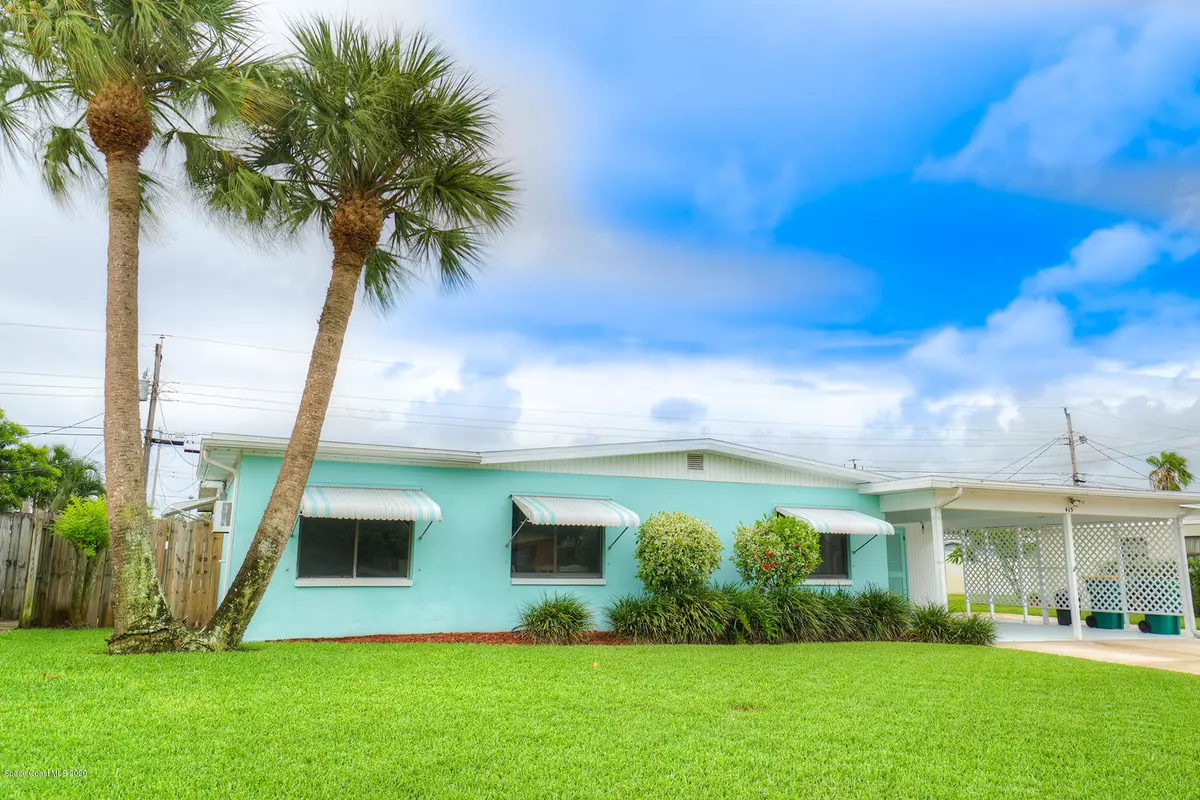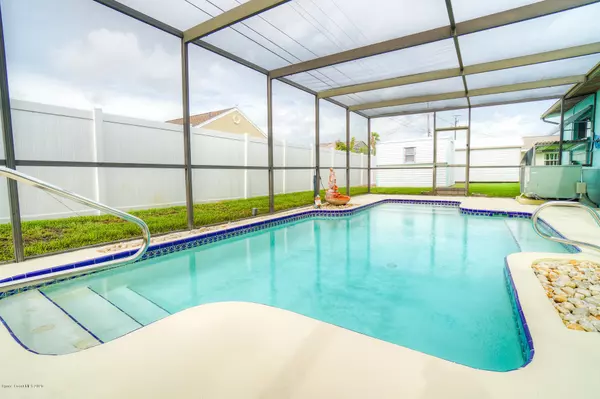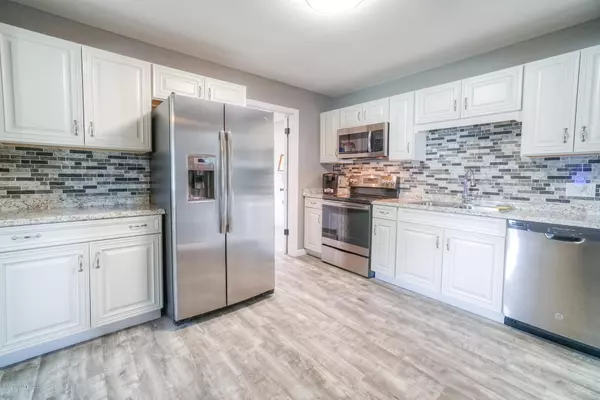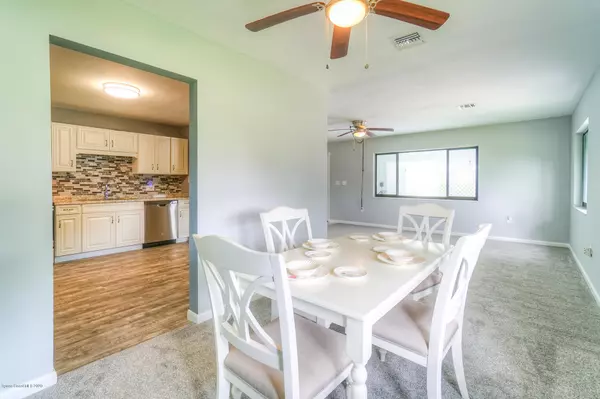$262,500
For more information regarding the value of a property, please contact us for a free consultation.
415 Sabal AVE Merritt Island, FL 32953
3 Beds
2 Baths
1,328 SqFt
Key Details
Sold Price $262,500
Property Type Single Family Home
Sub Type Single Family Residence
Listing Status Sold
Purchase Type For Sale
Square Footage 1,328 sqft
Price per Sqft $197
Subdivision Hampton Homes Unit 8
MLS Listing ID 881146
Sold Date 02/08/21
Bedrooms 3
Full Baths 2
HOA Y/N No
Total Fin. Sqft 1328
Originating Board Space Coast MLS (Space Coast Association of REALTORS®)
Year Built 1962
Annual Tax Amount $764
Tax Year 2018
Lot Size 7,405 Sqft
Acres 0.17
Property Description
Newly updated single family home 3 bedrooms, 2 baths, swimming pool in central Merritt Island, is the perfect move in ready dwelling. New kitchen, stainless steel appliances, new bathrooms, new flooring: laminate and carpet throughout, new ceiling fans, cedar walk-in closet in master bedroom. Spacious inside laundry room with hook-ups. New tank-less hot water. Screened in porch and a separate screened in pool areas, shed is included, fenced in back yard, lots of parking space for multiple cars, a boat or a trailer, 2 car carport, with storage space adjacent, newer windows in the living area of the home. Seller will provide roof replacement allowance. NO HOA to pay monthly. Great school system, only 20 minutes from the beach!
Location
State FL
County Brevard
Area 251 - Central Merritt Island
Direction From US3 take Needle Blvd East to left on 4th Place to right on Sabal Ave, 2 blocks home is on the right, ark in the driveway.
Interior
Interior Features Ceiling Fan(s), Eat-in Kitchen, Primary Bathroom - Tub with Shower, Split Bedrooms, Walk-In Closet(s)
Heating Central, Electric
Cooling Central Air, Electric
Flooring Carpet, Vinyl
Furnishings Unfurnished
Appliance Dishwasher, Electric Range, Microwave, Refrigerator, Tankless Water Heater
Laundry Electric Dryer Hookup, Gas Dryer Hookup, Washer Hookup
Exterior
Exterior Feature ExteriorFeatures
Parking Features Additional Parking, Carport, RV Access/Parking
Carport Spaces 2
Fence Fenced, Wood
Pool In Ground, Private, Screen Enclosure
Utilities Available Cable Available, Electricity Connected, Water Available
View City
Roof Type Other
Street Surface Asphalt
Porch Patio, Porch, Screened
Garage No
Building
Lot Description Sprinklers In Front, Sprinklers In Rear
Faces West
Sewer Public Sewer
Water Public, Shared Well, Well
Level or Stories One
Additional Building Shed(s)
New Construction No
Schools
Elementary Schools Mila
High Schools Merritt Island
Others
Pets Allowed Yes
HOA Name HAMPTON HOMES UNIT 8
Senior Community No
Tax ID 24-36-25-51-00000.0-0561.00
Acceptable Financing Cash, Conventional
Listing Terms Cash, Conventional
Special Listing Condition Standard
Read Less
Want to know what your home might be worth? Contact us for a FREE valuation!

Our team is ready to help you sell your home for the highest possible price ASAP

Bought with RE/MAX Solutions





