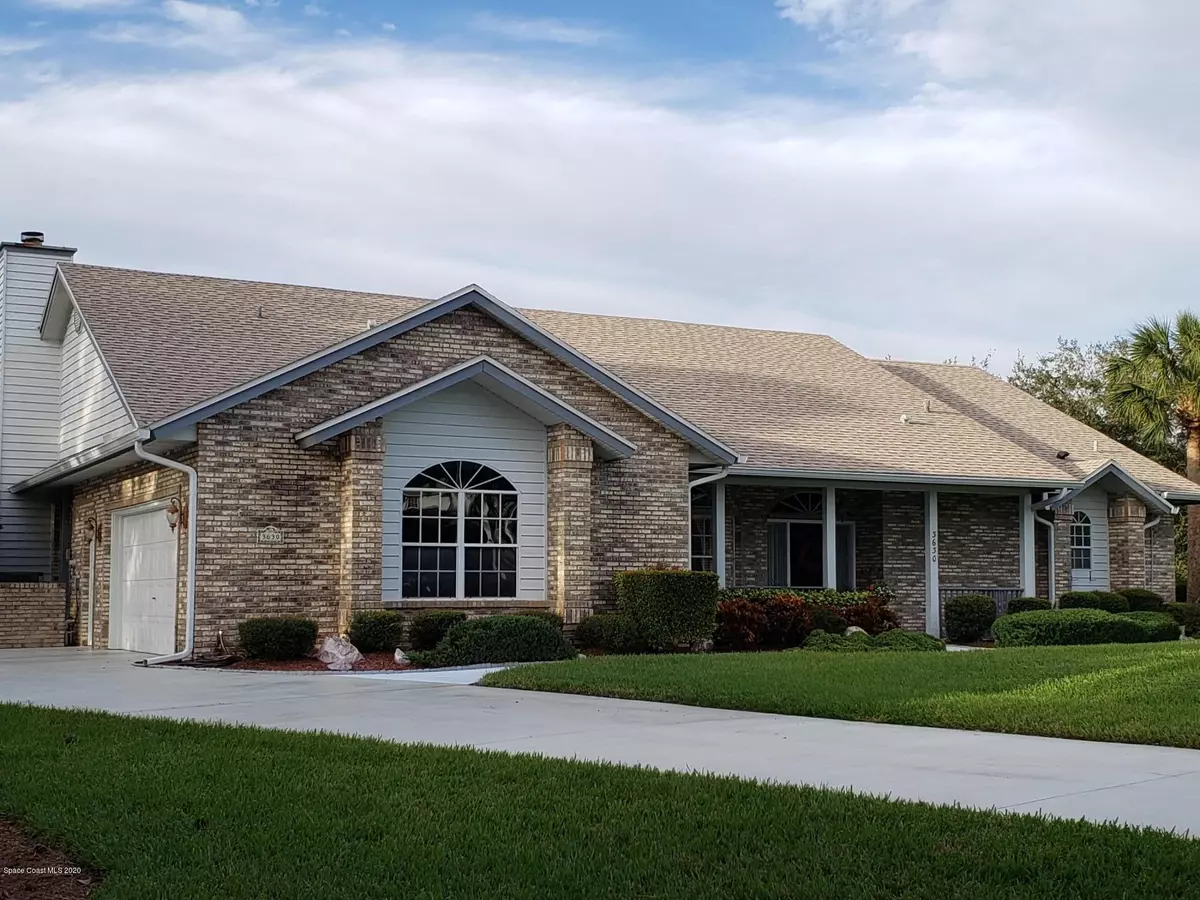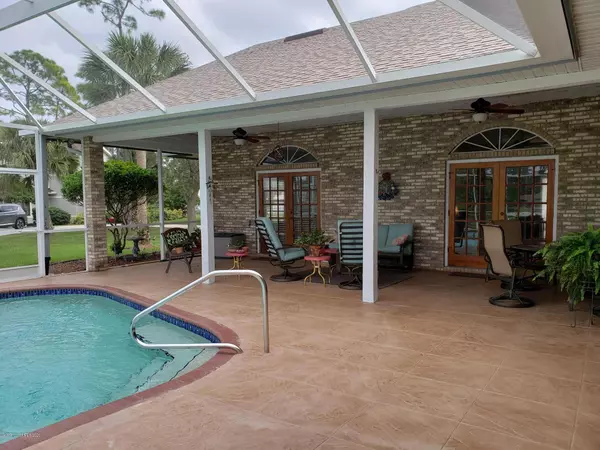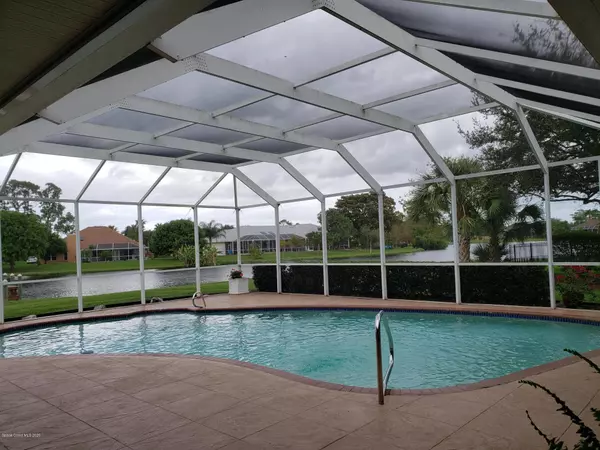$475,000
For more information regarding the value of a property, please contact us for a free consultation.
3630 Killdeer CT Melbourne, FL 32904
4 Beds
3 Baths
2,726 SqFt
Key Details
Sold Price $475,000
Property Type Single Family Home
Sub Type Single Family Residence
Listing Status Sold
Purchase Type For Sale
Square Footage 2,726 sqft
Price per Sqft $174
Subdivision Carriage Gate Subdivision
MLS Listing ID 891667
Sold Date 01/21/21
Bedrooms 4
Full Baths 2
Half Baths 1
HOA Fees $41/ann
HOA Y/N Yes
Total Fin. Sqft 2726
Originating Board Space Coast MLS (Space Coast Association of REALTORS®)
Year Built 1989
Annual Tax Amount $3,702
Tax Year 2020
Lot Size 0.700 Acres
Acres 0.7
Property Description
Unique nearly 3/4 acre lakefront lot with 228 ft of lake frontage on point offering privacy & fantastic waterfront views (sunsets too!) from private dock. Low traffic cul de sac location. Inviting low maintenance antique brick exterior welcomes you to this exceptional home with lots of natural light, 10 ft ceilings, 4 sets of French doors to outdoor living (trussed patio, screened pool, dock/lake beyond.) Stunning new white kitchen offers abundant cabinetry, center island, sleek granite counters & stainless appliances. Striking wood & 24'' tile flooring throughout. (Carpet master only.) Master w/ bay window sitting area, jetted tub & new shower in bath. Formal living, dining. Family room boasts higher vault ceiling, entire fire-place wall of antique brick. Workshop space in garage.
Location
State FL
County Brevard
Area 331 - West Melbourne
Direction Minton Rd 2 mi S of New Haven 192. Turn W onto Carriage Gate Dr immediately after Eber Rd overpass. Continue winding Carriage Gate into community. L on Peacock & R on Killdeer to end of cul de sac.
Interior
Interior Features Breakfast Nook, Ceiling Fan(s), Kitchen Island, Open Floorplan, Primary Bathroom - Tub with Shower, Primary Downstairs, Split Bedrooms, Vaulted Ceiling(s), Walk-In Closet(s)
Heating Central, Electric
Cooling Central Air, Electric
Flooring Carpet, Tile, Wood
Fireplaces Type Wood Burning, Other
Furnishings Unfurnished
Fireplace Yes
Appliance Dishwasher, Disposal, Dryer, Electric Range, Electric Water Heater, Ice Maker, Microwave, Refrigerator, Washer
Laundry Electric Dryer Hookup, Gas Dryer Hookup, Washer Hookup
Exterior
Exterior Feature ExteriorFeatures
Parking Features Attached, Garage Door Opener
Garage Spaces 2.0
Pool In Ground, Private, Screen Enclosure, Other
Utilities Available Water Available
Amenities Available Basketball Court, Boat Dock, Maintenance Grounds, Management - Full Time, Park, Playground, Tennis Court(s)
Waterfront Description Lake Front,Pond
View Lake, Pond, Pool, Water
Roof Type Shingle
Porch Patio, Porch, Screened
Garage Yes
Building
Lot Description Cul-De-Sac, Dead End Street, Sprinklers In Front, Sprinklers In Rear
Faces Southeast
Sewer Septic Tank
Water Public, Well
Level or Stories One
New Construction No
Schools
Elementary Schools Meadowlane
High Schools Melbourne
Others
HOA Name CARRIAGE GATE SUBDIVISION
Senior Community No
Tax ID 28-36-13-26-0000c.0-0008.00
Acceptable Financing Cash, Conventional, VA Loan
Listing Terms Cash, Conventional, VA Loan
Special Listing Condition Standard
Read Less
Want to know what your home might be worth? Contact us for a FREE valuation!

Our team is ready to help you sell your home for the highest possible price ASAP

Bought with Non-MLS or Out of Area





