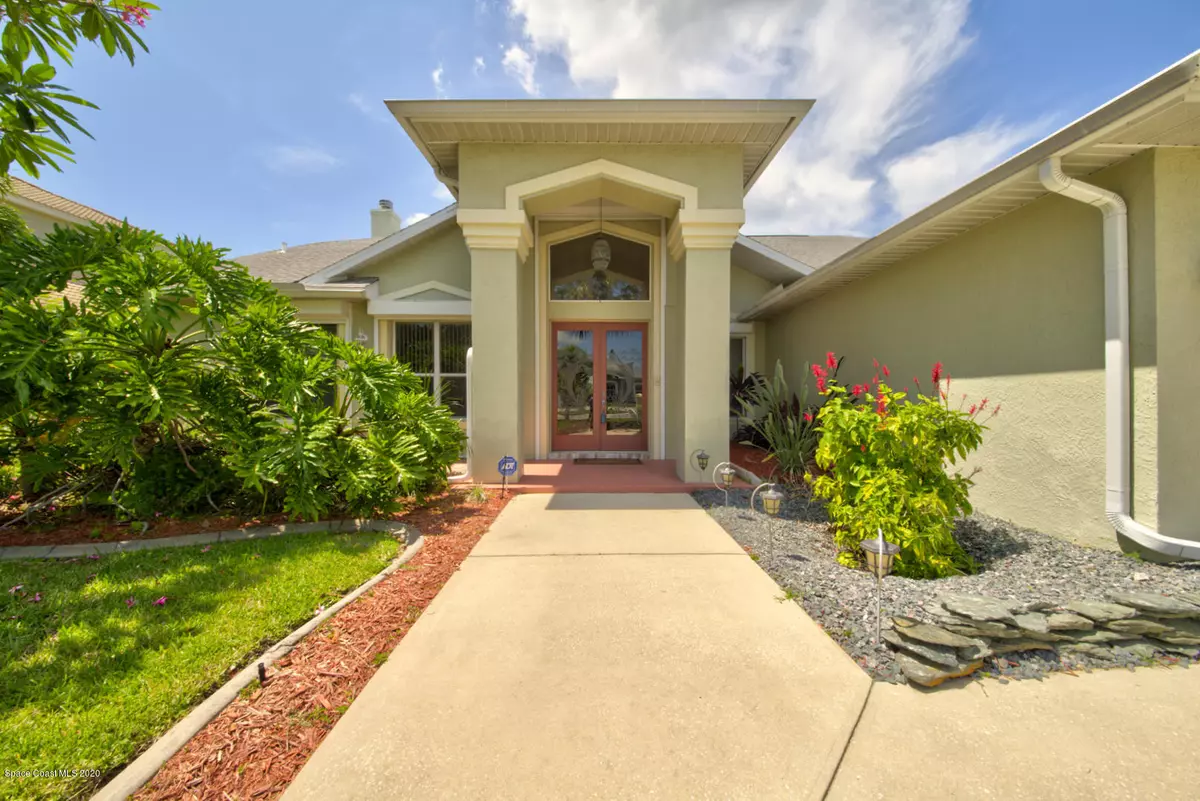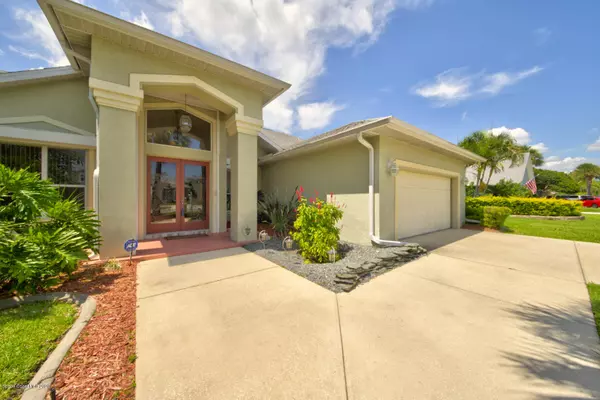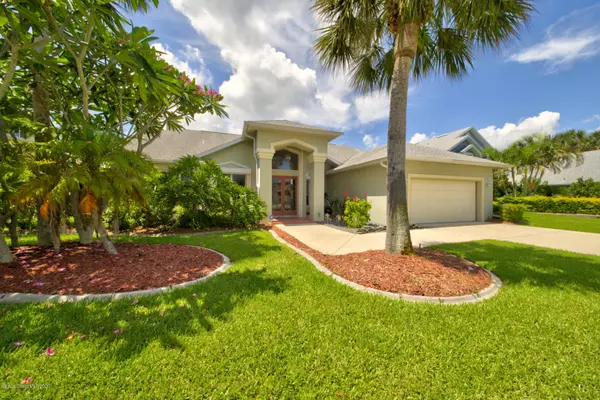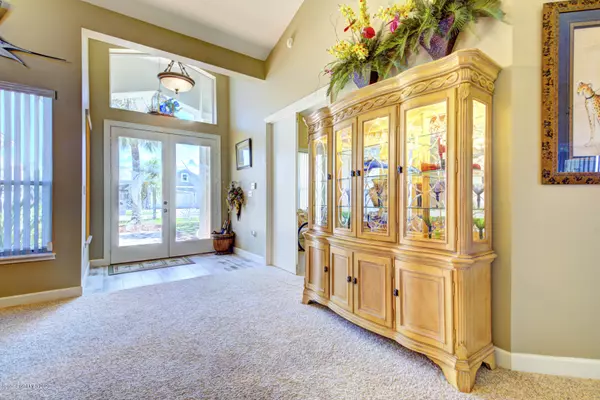$635,000
For more information regarding the value of a property, please contact us for a free consultation.
1971 Sykes Creek DR Merritt Island, FL 32953
4 Beds
3 Baths
2,828 SqFt
Key Details
Sold Price $635,000
Property Type Single Family Home
Sub Type Single Family Residence
Listing Status Sold
Purchase Type For Sale
Square Footage 2,828 sqft
Price per Sqft $224
Subdivision Villa De Palmas Sykes Cove Sec 02
MLS Listing ID 878674
Sold Date 02/23/21
Bedrooms 4
Full Baths 3
HOA Fees $31/ann
HOA Y/N Yes
Total Fin. Sqft 2828
Originating Board Space Coast MLS (Space Coast Association of REALTORS®)
Year Built 1991
Annual Tax Amount $7,364
Tax Year 2019
Lot Size 9,148 Sqft
Acres 0.21
Property Description
Live the Florida Lifestyle in this Gorgeous direct Waterfront 4/3 CANAL home located in desirable Sykes Cove. This boater's paradise is perfect for entertaining, the open floor plan with soaring ceilings offers views of the outdoor oasis where you can watch dolphins play, launch your boat or kayaks right from your dock! Having a tree lined preserve across the canal offers natural views & privacy. The Chef's kitchen offers an island with a barely used cooktop, a double oven, granite countertops, stainless steel appliances & a breakfast bar. Luxurious master suite bathroom has a garden tub, double shower heads, walk-in closet and even a fireplace. Close to Port Canaveral, Space Center, Beaches & Orlando!
Location
State FL
County Brevard
Area 251 - Central Merritt Island
Direction From Courtenay take Pioneer, then right on Sykes Creek follow until the end of the street.
Interior
Interior Features Breakfast Bar, Ceiling Fan(s), Eat-in Kitchen, Jack and Jill Bath, Kitchen Island, Open Floorplan, Pantry, Primary Bathroom - Tub with Shower, Primary Bathroom -Tub with Separate Shower, Split Bedrooms, Vaulted Ceiling(s), Walk-In Closet(s)
Heating Central
Cooling Central Air
Flooring Carpet, Tile
Fireplaces Type Wood Burning, Other
Fireplace Yes
Appliance Dishwasher, Disposal, Double Oven, Dryer, Electric Range, Electric Water Heater, Microwave, Refrigerator, Washer
Exterior
Exterior Feature Boat Lift
Parking Features Attached, Garage Door Opener
Garage Spaces 2.0
Pool None
Utilities Available Cable Available, Electricity Connected, Water Available
Amenities Available Management - Full Time, Management - Off Site
Waterfront Description Canal Front,Navigable Water
View Canal, Water, Protected Preserve
Roof Type Shingle
Street Surface Asphalt
Porch Deck, Porch
Garage Yes
Building
Faces North
Sewer Public Sewer
Water Public
Level or Stories One
New Construction No
Schools
Elementary Schools Carroll
High Schools Merritt Island
Others
Pets Allowed Yes
HOA Name www.tcbpr.com
Senior Community No
Tax ID 24-36-14-Oi-00000.0-0064.00
Security Features Fire Sprinkler System,Security System Owned,Entry Phone/Intercom
Acceptable Financing Cash, Conventional, VA Loan
Listing Terms Cash, Conventional, VA Loan
Special Listing Condition Standard
Read Less
Want to know what your home might be worth? Contact us for a FREE valuation!

Our team is ready to help you sell your home for the highest possible price ASAP

Bought with Blue Marlin Real Estate





