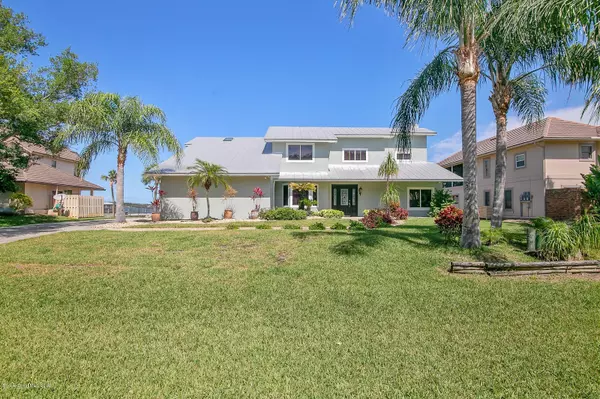$860,000
For more information regarding the value of a property, please contact us for a free consultation.
6265 Capstan CT Rockledge, FL 32955
4 Beds
3 Baths
3,224 SqFt
Key Details
Sold Price $860,000
Property Type Single Family Home
Sub Type Single Family Residence
Listing Status Sold
Purchase Type For Sale
Square Footage 3,224 sqft
Price per Sqft $266
Subdivision Indian River Isles 2Nd Addn
MLS Listing ID 842269
Sold Date 04/09/21
Bedrooms 4
Full Baths 3
HOA Fees $100/mo
HOA Y/N Yes
Total Fin. Sqft 3224
Originating Board Space Coast MLS (Space Coast Association of REALTORS®)
Year Built 1985
Annual Tax Amount $6,749
Tax Year 2018
Lot Size 0.340 Acres
Acres 0.34
Property Description
Newly remodeled & back on the market. Sensational intercoastal river views from nearly every room in this beautiful 4 / 5 bed 3 bath home located in the prestigious waterfront neighborhood of Indian River Isles. First floor is open concept design, formal living & dining room, family room connected to kitchen w/island, guest bed & bath. Upstairs includes a master suite w/double vanities, garden tub & a connected 5th bed/private office, a laundry room, 2 guest rooms & 1 full bath. Like the home, the deep water dock is in excellent condition. The two car garage is oversized to accommodate boating/fishing & water-sport toys. Excellent proximity by boat to waterfront restaurants, islands & the Atlantic Ocean. Neighborhood amenities include a clubhouse, tennis/basketball courts, pool & jacuzzi
Location
State FL
County Brevard
Area 213 - Mainland E Of Us 1
Direction From Highway US-1 head east on Helmsman Pl until stop sign, head north on Capstan Ct, it will be third house on right.
Body of Water Indian River
Interior
Interior Features Ceiling Fan(s), Central Vacuum, Kitchen Island, Pantry, Primary Bathroom - Tub with Shower, Primary Bathroom -Tub with Separate Shower, Split Bedrooms, Walk-In Closet(s)
Heating Central
Cooling Central Air
Flooring Carpet, Tile
Fireplaces Type Wood Burning, Other
Furnishings Unfurnished
Fireplace Yes
Appliance Dishwasher, Disposal, Electric Range, Electric Water Heater, Ice Maker, Microwave, Refrigerator
Exterior
Exterior Feature Fire Pit, Boat Lift
Parking Features Attached, Garage Door Opener
Garage Spaces 2.0
Pool Community
Utilities Available Electricity Connected, Water Available
Amenities Available Basketball Court, Boat Dock, Clubhouse, Maintenance Grounds, Management - Off Site, Spa/Hot Tub, Tennis Court(s), Other
Waterfront Description River Front
View River, Water, Intracoastal
Roof Type Metal
Street Surface Asphalt
Porch Deck
Garage Yes
Building
Lot Description Dead End Street
Faces West
Sewer Public Sewer
Water Public
Level or Stories Two
New Construction No
Schools
Elementary Schools Sea Park
High Schools Viera
Others
HOA Name Ed Strimel rstrimel2cfl.rr.com
HOA Fee Include Insurance
Senior Community No
Tax ID 26-36-12-01-00000.0-0015.00
Acceptable Financing Cash, Conventional, FHA, VA Loan
Listing Terms Cash, Conventional, FHA, VA Loan
Special Listing Condition Standard
Read Less
Want to know what your home might be worth? Contact us for a FREE valuation!

Our team is ready to help you sell your home for the highest possible price ASAP

Bought with Daignault Realty Inc






