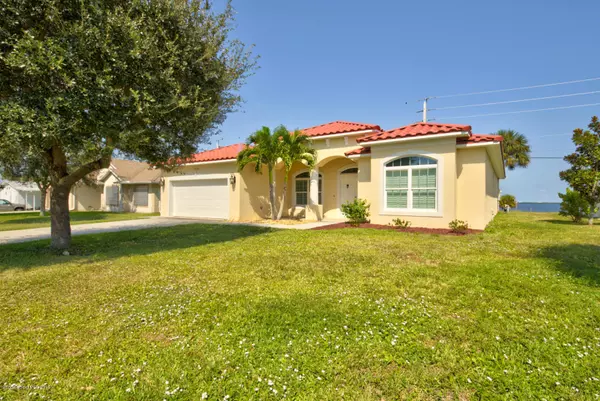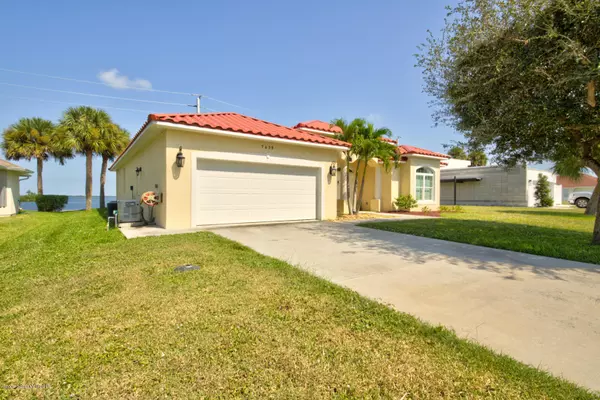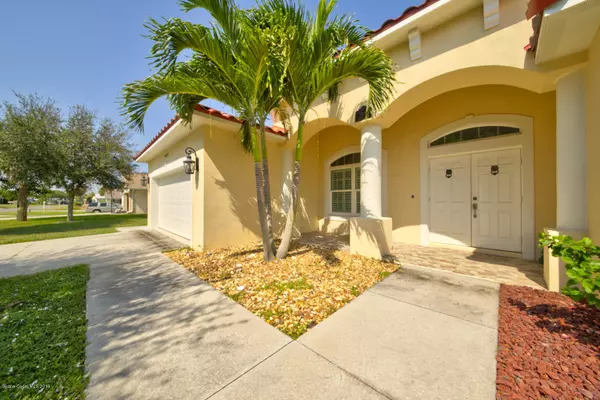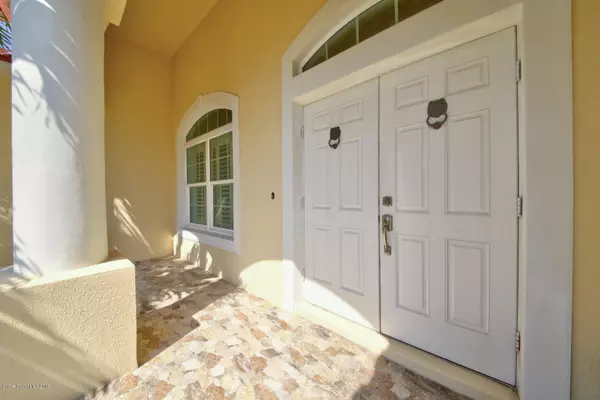$455,000
For more information regarding the value of a property, please contact us for a free consultation.
7635 Agawam RD Micco, FL 32976
3 Beds
3 Baths
2,266 SqFt
Key Details
Sold Price $455,000
Property Type Single Family Home
Sub Type Single Family Residence
Listing Status Sold
Purchase Type For Sale
Square Footage 2,266 sqft
Price per Sqft $200
Subdivision That Part Of Govt Lot 1 And E 1/2
MLS Listing ID 856546
Sold Date 04/30/21
Bedrooms 3
Full Baths 3
HOA Y/N No
Total Fin. Sqft 2266
Originating Board Space Coast MLS (Space Coast Association of REALTORS®)
Year Built 2014
Annual Tax Amount $5,440
Tax Year 2018
Lot Size 10,454 Sqft
Acres 0.24
Property Description
BUYERS FINANCING FELL THRU! EXTRAORDINARY RIVERFRONT PROPERTY BUILT TO THE HIGHEST STANDARDS ''HURRICANE HOUSE''- WILL PLEASE EVEN THE MOST DISCRIMINATING BUYER! TOTAL SQUARE FEET 2749! NO HOA Split, open floor plan with neutral colors and plenty of natural light throughout. Formal living room, dining room, and gourmet kitchen with breakfast nook, stainless appliances & plenty of cabinet & food prep space. Granite counter-tops, pantry & custom wood cabinetry. 12 & 14 foot ceilings,crown molding throughout, hurricane rated doors & windows, Invisible tilt plantation shutters (reduces electric bill!) FULL HOUSE GENERATOR! Expansive river views, PRIVATE DOCK - PIER. No HOA. This home is truly remarkable & won't last long.
Location
State FL
County Brevard
Area 350 - Micco/Barefoot Bay
Direction US 1 south from Palm Bay right onto Snug Harbor Way first left onto Agawam
Body of Water Indian River
Interior
Interior Features Breakfast Bar, Breakfast Nook, Ceiling Fan(s), Eat-in Kitchen, Open Floorplan, Pantry, Split Bedrooms, Vaulted Ceiling(s), Walk-In Closet(s)
Heating Central, Electric
Cooling Electric
Flooring Carpet, Tile
Furnishings Unfurnished
Appliance Dishwasher, Dryer, Electric Range, Electric Water Heater, Microwave, Refrigerator, Washer
Exterior
Exterior Feature Storm Shutters
Parking Features Attached
Garage Spaces 2.0
Pool None
Utilities Available Water Available
Amenities Available Boat Dock
Waterfront Description River Front
View River, Water
Roof Type Metal,Tile
Porch Patio, Porch, Screened
Garage Yes
Building
Lot Description Sprinklers In Front, Sprinklers In Rear
Faces West
Sewer Public Sewer
Water Public, Well
Level or Stories One
New Construction No
Schools
Elementary Schools Sunrise
High Schools Bayside
Others
Pets Allowed Yes
Senior Community No
Tax ID 30-38-11-00-00294.0-0000.00
Acceptable Financing Cash, Conventional, FHA, VA Loan
Listing Terms Cash, Conventional, FHA, VA Loan
Special Listing Condition Standard
Read Less
Want to know what your home might be worth? Contact us for a FREE valuation!

Our team is ready to help you sell your home for the highest possible price ASAP

Bought with NextHome Alliance Realty






