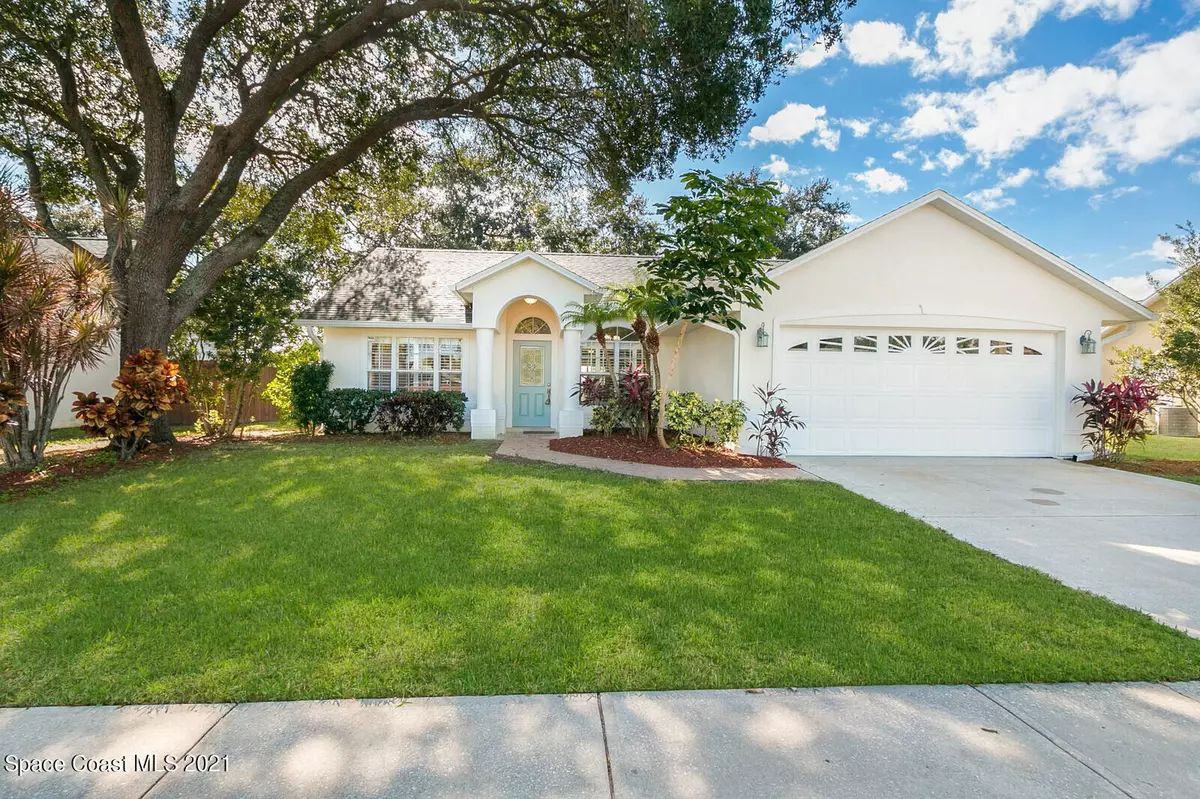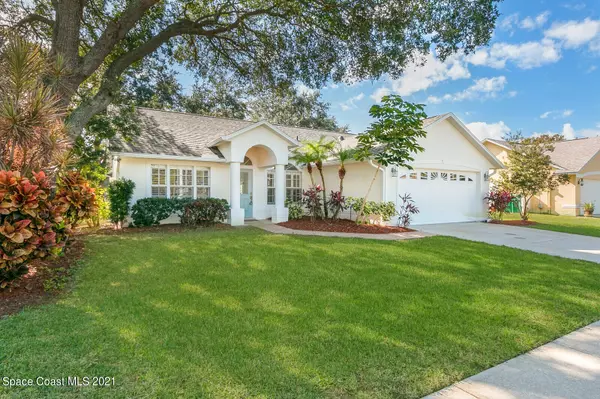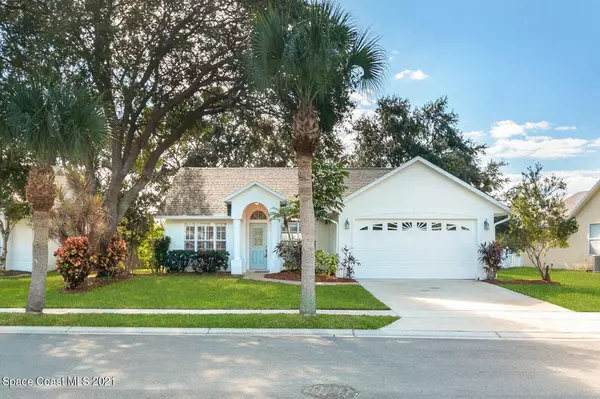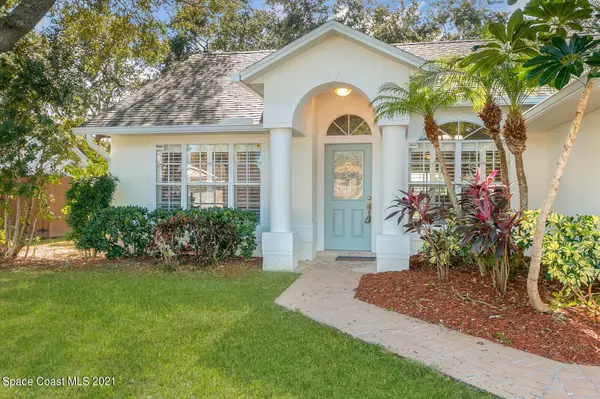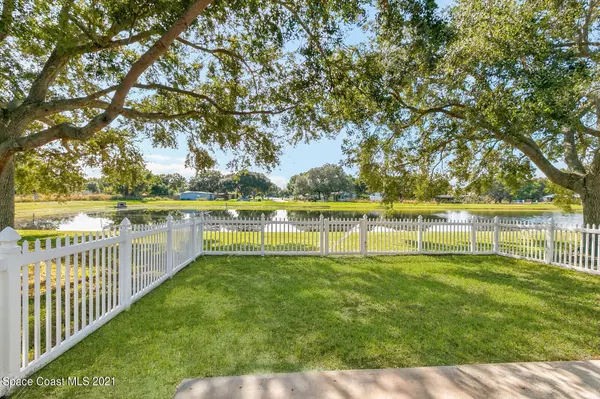$305,000
For more information regarding the value of a property, please contact us for a free consultation.
2271 Grand Teton BLVD Melbourne, FL 32935
3 Beds
2 Baths
1,338 SqFt
Key Details
Sold Price $305,000
Property Type Single Family Home
Sub Type Single Family Residence
Listing Status Sold
Purchase Type For Sale
Square Footage 1,338 sqft
Price per Sqft $227
Subdivision Lansing Ridge Phase 1A
MLS Listing ID 921912
Sold Date 12/22/21
Bedrooms 3
Full Baths 2
HOA Fees $20/ann
HOA Y/N Yes
Total Fin. Sqft 1338
Originating Board Space Coast MLS (Space Coast Association of REALTORS®)
Year Built 1992
Annual Tax Amount $3,437
Tax Year 2020
Lot Size 7,405 Sqft
Acres 0.17
Lot Dimensions 100 x 75
Property Description
Lakefront home located in the wonderful neighborhood of Lansing Ridge. This property sits in the heart of Melbourne with a new roof 2021, fresh exterior paint 2021, 2 car garage and a storage room. This 3/2 features a split floorplan with a private master bedroom, dining area, eat-in breakfast bar, and large family room. Guest bathroom features double sink vanity and walk in shower. Arched windows allow natural light throughout, showcasing the vaulted ceilings in the main living space. In the kitchen, wood cabinetry, built-in microwave, full-size pantry and french door refrigerator. Indoor stackable laundry is easily accessible. This home is a must see!
Location
State FL
County Brevard
Area 323 - Eau Gallie
Direction From North Wickham Road go to Aurora Road (East), then Aurora Road and Croton Road(North), then on Croton Road to Grand Teton Blvd. Enter at Lansing Ridge, West on Grand Teton
Interior
Interior Features Breakfast Bar, Ceiling Fan(s), Open Floorplan, Split Bedrooms, Vaulted Ceiling(s)
Heating Central
Cooling Central Air
Flooring Tile
Furnishings Unfurnished
Appliance Dishwasher, Disposal, Dryer, Electric Range, Ice Maker, Microwave, Refrigerator, Washer
Laundry Electric Dryer Hookup, Gas Dryer Hookup, Washer Hookup
Exterior
Exterior Feature ExteriorFeatures
Parking Features Attached, Garage Door Opener
Garage Spaces 2.0
Fence Fenced, Wood
Pool None
Waterfront Description Lake Front,Pond,Waterfront Community
View Lake, Pond, Water
Roof Type Shingle
Porch Patio, Porch, Screened
Garage Yes
Building
Lot Description Sprinklers In Front, Sprinklers In Rear
Faces North
Sewer Public Sewer
Water Public, Well
Level or Stories One
New Construction No
Schools
Elementary Schools Croton
High Schools Eau Gallie
Others
Pets Allowed Yes
HOA Name LANSING RIDGE PHASE 1A
Senior Community No
Tax ID 27-37-18-09-0000a.0-0018.00
Acceptable Financing Cash, Conventional, VA Loan
Listing Terms Cash, Conventional, VA Loan
Special Listing Condition Standard
Read Less
Want to know what your home might be worth? Contact us for a FREE valuation!

Our team is ready to help you sell your home for the highest possible price ASAP

Bought with RE/MAX Aerospace Realty

