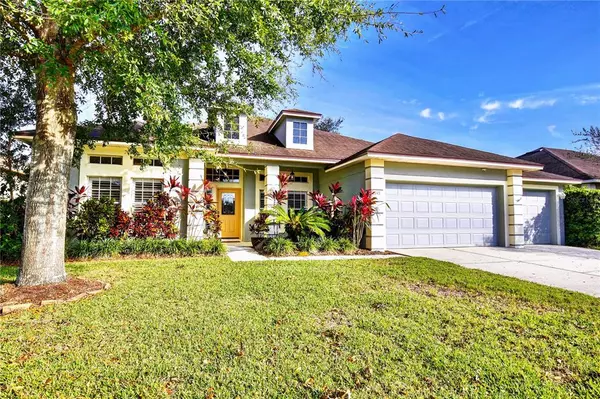$540,000
For more information regarding the value of a property, please contact us for a free consultation.
10945 PIPING ROCK CIR Orlando, FL 32817
5 Beds
3 Baths
2,454 SqFt
Key Details
Sold Price $540,000
Property Type Single Family Home
Sub Type Single Family Residence
Listing Status Sold
Purchase Type For Sale
Square Footage 2,454 sqft
Price per Sqft $220
Subdivision River Oaks Landing
MLS Listing ID O6073527
Sold Date 12/30/22
Bedrooms 5
Full Baths 3
Construction Status Appraisal,Inspections
HOA Fees $60/ann
HOA Y/N Yes
Originating Board Stellar MLS
Year Built 1998
Annual Tax Amount $3,100
Lot Size 10,018 Sqft
Acres 0.23
Property Description
WELCOME TO THIS LUXURY ESTATE HOME LOCATED IN THE GATED-COMMUNITY OF RIVER OAKS LANDING...... This beautifully renovated, David Weekley home exudes curb appeal from the start with colorful landscaping, fresh paint, and a 3-car-garage. Inside, you’ll first be impressed by tall ceilings, oversized windows, extensive crown molding throughout, 6" baseboards, perfectly placed chair railing, trendy light fixtures, neutral colors, plantation shutters, designer window treatments, triple-split floorplan, and gorgeous porcelain wood-look plank flooring throughout. This incredible 5 bedroom, 3 full bath estate is bursting with updates and high-end renovations, totaling over $85k! Move in to the perfect dream home with nothing left to do but sit back and enjoy your fully customized space. The foyer brings you into the formal dining space framed by elegant columns defining the space. To the left of the foyer is a perfect guest bedroom and full bath and to the right of the foyer is a large bedroom that is graced by a double door entry, that could also be perfect to use as a home office or flex room. Moving into the great room and kitchen, you’ll love hosting family and friends in this luxurious space. Curl up and enjoy watching your favorite movies with the built-in entertainment center featuring display shelves with accent lighting, perfect for highlighting travel trinkets and treasured family photos. Let the renovated gourmet kitchen inspire the chef in you with lovely 42” shaker cabinets that will provide you with an abundance of storage, stainless steel appliances, gorgeous granite counters, pantry storage, tile backsplash, a center island with USB outlets, and bar top seating with pendant lighting. Savor a cup of coffee at the sunlit breakfast nook or step out back and grab a breath of fresh air on the spacious enclosed patio. Rest and relaxation awaits you in the primary suite with private lanai access, and a double door entry leading to your luxury home spa. The completely renovated primary bath showcases dual vanities, oversized marble tile flooring, a stand-alone tub, a gorgeous glass door shower with two shower heads and bench seating, and a large walk-in closet with customizable closet organizers providing a place for everything in your wardrobe. Completing the right wing of the home is a delightful laundry room that comes with a washer/dryer and lastly 2 additional secondary bedrooms that share a full bath with a separate shower and toilet area. Enjoy the privacy of the large backyard with brick and white vinyl fencing along with lush greenery. Nestled between UCF and the Waterford Lakes Town Center, and just minutes from downtown. Easy access to 408 and 417, shopping, dining, grocery stores, and the airport. Call today for a private showing or for the complete list of all the high-end renovations this home has to offer.
Location
State FL
County Orange
Community River Oaks Landing
Zoning P-D
Interior
Interior Features Built-in Features, Ceiling Fans(s), Chair Rail, Crown Molding, Eat-in Kitchen, Kitchen/Family Room Combo, Master Bedroom Main Floor, Open Floorplan, Solid Surface Counters, Split Bedroom, Stone Counters, Walk-In Closet(s), Window Treatments
Heating Central, Propane
Cooling Central Air
Flooring Marble, Tile
Fireplace true
Appliance Dishwasher, Disposal, Dryer, Microwave, Range, Refrigerator, Washer
Laundry Inside
Exterior
Exterior Feature Irrigation System
Garage Spaces 3.0
Fence Fenced
Community Features Deed Restrictions, Gated
Utilities Available BB/HS Internet Available, Cable Available
Amenities Available Gated
Roof Type Shingle
Porch Covered, Front Porch, Rear Porch, Screened
Attached Garage true
Garage true
Private Pool No
Building
Story 1
Entry Level One
Foundation Slab
Lot Size Range 0 to less than 1/4
Builder Name David Weekley
Sewer Public Sewer
Water Public
Architectural Style Ranch
Structure Type Block, Stucco
New Construction false
Construction Status Appraisal,Inspections
Schools
Elementary Schools Riverdale Elem
Middle Schools Union Park Middle
High Schools University High
Others
Pets Allowed Yes
HOA Fee Include Maintenance Grounds, Private Road
Senior Community No
Ownership Fee Simple
Monthly Total Fees $60
Acceptable Financing Cash, Conventional, FHA, VA Loan
Membership Fee Required Required
Listing Terms Cash, Conventional, FHA, VA Loan
Special Listing Condition None
Read Less
Want to know what your home might be worth? Contact us for a FREE valuation!

Our team is ready to help you sell your home for the highest possible price ASAP

© 2024 My Florida Regional MLS DBA Stellar MLS. All Rights Reserved.
Bought with LA ROSA REALTY LAKE NONA INC






