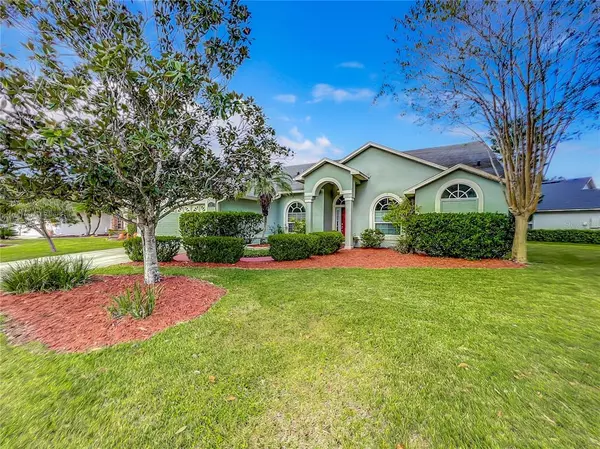$443,299
For more information regarding the value of a property, please contact us for a free consultation.
2200 BACKWATER CT Oviedo, FL 32766
4 Beds
2 Baths
2,063 SqFt
Key Details
Sold Price $443,299
Property Type Single Family Home
Sub Type Single Family Residence
Listing Status Sold
Purchase Type For Sale
Square Footage 2,063 sqft
Price per Sqft $214
Subdivision Riverside At Twin Rivers Un 2
MLS Listing ID O6068145
Sold Date 12/28/22
Bedrooms 4
Full Baths 2
Construction Status Appraisal,Financing,Inspections
HOA Fees $15/ann
HOA Y/N Yes
Originating Board Stellar MLS
Year Built 1993
Annual Tax Amount $2,214
Lot Size 9,583 Sqft
Acres 0.22
Property Description
Welcome home to this true 4 bedroom 2 bathroom split bedroom floorplan home that is ready for new owners. This property is situated on a lovely corner lot with great curb appeal. Upon entering you will find a office/bedroom, formal dining and formal living rooms with lots of natural light overlooking the huge patio with pavers that is great for entertaining. The spacious master bedroom is off to the right with vaulted ceilings and en suite bathroom that has dual sinks, shower stall and plenty of space for storage. On the other side you have the open kitchen and breakfast nook that looks into the family room with wood burning fireplace for the chilly nights to come. The property also has two other bedrooms that share a bathroom and laundry room with washer and dryer adjacent to the two car garage. The home was just RE-PIPED in 2022, AC 2019 & Water Heater 2014. Located in Riverside at Twin Rivers this community has so much to offer, close to great schools, shopping and so much more!!!Do not let this one pass you by, schedule your private tour today!!!
Location
State FL
County Seminole
Community Riverside At Twin Rivers Un 2
Zoning PUD
Rooms
Other Rooms Breakfast Room Separate, Family Room, Formal Dining Room Separate, Formal Living Room Separate, Inside Utility
Interior
Interior Features Ceiling Fans(s), Eat-in Kitchen, High Ceilings, Open Floorplan, Split Bedroom, Vaulted Ceiling(s)
Heating Central
Cooling Central Air
Flooring Carpet, Ceramic Tile, Laminate
Fireplaces Type Family Room, Wood Burning
Fireplace true
Appliance Dishwasher, Disposal, Dryer, Range, Refrigerator, Washer
Laundry Inside, Laundry Room
Exterior
Exterior Feature Fence, Sidewalk, Sliding Doors
Garage Spaces 2.0
Community Features Deed Restrictions
Utilities Available BB/HS Internet Available, Cable Available, Public, Street Lights
View Trees/Woods
Roof Type Shingle
Porch Covered, Patio
Attached Garage true
Garage true
Private Pool No
Building
Lot Description Corner Lot, Cul-De-Sac, Landscaped, Sidewalk, Paved
Entry Level One
Foundation Slab
Lot Size Range 0 to less than 1/4
Sewer Public Sewer
Water Public
Architectural Style Contemporary
Structure Type Block, Stucco
New Construction false
Construction Status Appraisal,Financing,Inspections
Others
Pets Allowed Yes
Senior Community No
Ownership Fee Simple
Monthly Total Fees $15
Membership Fee Required Required
Special Listing Condition None
Read Less
Want to know what your home might be worth? Contact us for a FREE valuation!

Our team is ready to help you sell your home for the highest possible price ASAP

© 2024 My Florida Regional MLS DBA Stellar MLS. All Rights Reserved.
Bought with EXP REALTY LLC






