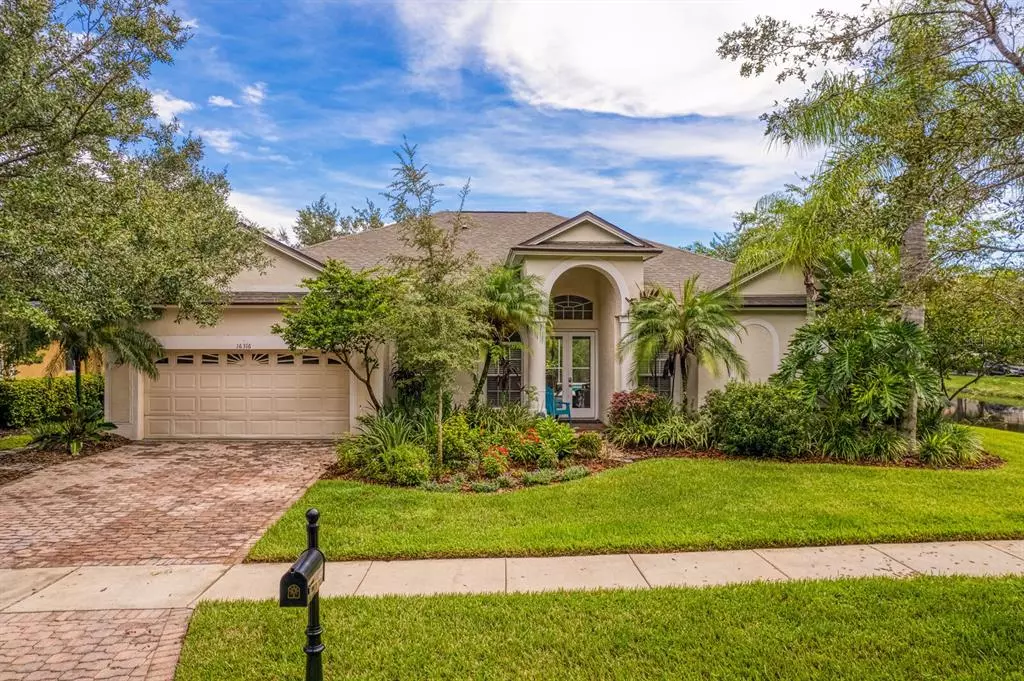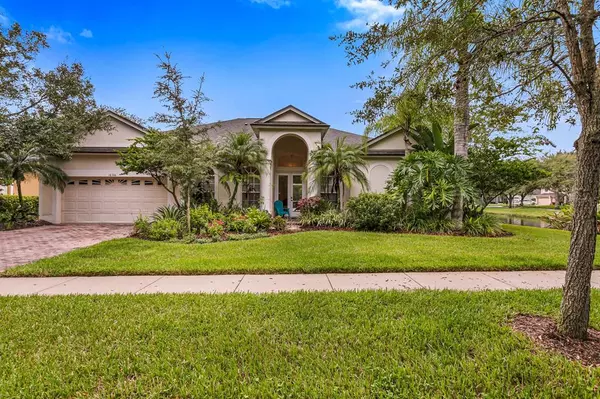$594,000
For more information regarding the value of a property, please contact us for a free consultation.
16316 ASHINGTON PARK DR Tampa, FL 33647
4 Beds
3 Baths
2,609 SqFt
Key Details
Sold Price $594,000
Property Type Single Family Home
Sub Type Single Family Residence
Listing Status Sold
Purchase Type For Sale
Square Footage 2,609 sqft
Price per Sqft $227
Subdivision Tampa Palms Area 4 Prcl 21 R
MLS Listing ID T3403586
Sold Date 12/28/22
Bedrooms 4
Full Baths 3
Construction Status Appraisal,Financing,Inspections
HOA Fees $91/qua
HOA Y/N Yes
Originating Board Stellar MLS
Year Built 1999
Annual Tax Amount $5,458
Lot Size 8,276 Sqft
Acres 0.19
Lot Dimensions 67x124
Property Description
Back on Market!! Welcome Home! From the moment you pull into the driveway you'll know this is the one! Located in the sought-after Ashington neighborhood of Tampa Palms this magnificent newly renovated home is beautifully situated on an expansive lushly landscaped corner lot. The corner lot gives you great privacy with there being no neighbors behind the property or to one side. This provides you with a serene view to relax after a long day. You may even choose to take a dip in your very own custom designed saltwater pool with spa! Wait until you see the inside of the home, which is equally as impressive. Once you enter, you'll notice the details that exude pride of ownership from the wood-look tile plank flooring throughout most of the home to the upgraded shaker cabinets, granite countertops and stainless-steel appliances in the kitchen. You will find upgraded bathrooms, oversized baseboards, a trey ceiling in the dining room, and upgraded light fixtures. The whole home has new plumbing which was installed in 2021. The roof and A/C are like new as they were replaced in 2019, and the water heater (installed 2014) is tankless! You'll also love the split floorplan with a luxurious master suite that opens onto the pool area, and office on one side of the home while on the other side of the home there are 3 more generously sized bedrooms and 2 full bathrooms (one doubles as a pool bath). With all of these fantastic features and access to the Tampa Palms amenities you are sure to say – I'm Home! You'll love the convenient location too! Near top rated schools, award winning hospitals, USF, downtown Tampa, Tampa International Airport, fantastic restaurants, museums and entertainment venues! Extremely motivated Seller! Make an offer!
Location
State FL
County Hillsborough
Community Tampa Palms Area 4 Prcl 21 R
Zoning PD-A
Rooms
Other Rooms Den/Library/Office
Interior
Interior Features Ceiling Fans(s), Crown Molding, Eat-in Kitchen, High Ceilings, Kitchen/Family Room Combo, Open Floorplan, Stone Counters, Tray Ceiling(s), Walk-In Closet(s), Window Treatments
Heating Central
Cooling Central Air
Flooring Carpet, Ceramic Tile
Fireplaces Type Gas, Family Room
Furnishings Negotiable
Fireplace true
Appliance Dishwasher, Disposal, Dryer, Gas Water Heater, Microwave, Range, Refrigerator, Tankless Water Heater, Washer
Laundry Laundry Room
Exterior
Exterior Feature Irrigation System, Sidewalk, Sliding Doors
Garage Spaces 2.0
Pool Auto Cleaner, Gunite, In Ground, Salt Water, Screen Enclosure
Utilities Available Public, Underground Utilities
Amenities Available Basketball Court, Clubhouse, Fitness Center, Gated, Playground, Pool, Tennis Court(s)
View Y/N 1
View Pool, Trees/Woods, Water
Roof Type Shingle
Porch Covered, Patio, Screened
Attached Garage true
Garage true
Private Pool Yes
Building
Lot Description Conservation Area, Corner Lot, Sidewalk, Paved
Story 1
Entry Level One
Foundation Slab
Lot Size Range 0 to less than 1/4
Sewer Public Sewer
Water Public
Architectural Style Mediterranean
Structure Type Block, Stucco
New Construction false
Construction Status Appraisal,Financing,Inspections
Schools
Elementary Schools Chiles-Hb
Middle Schools Liberty-Hb
High Schools Freedom-Hb
Others
Pets Allowed Yes
HOA Fee Include Pool, Management, Recreational Facilities
Senior Community No
Pet Size Extra Large (101+ Lbs.)
Ownership Fee Simple
Monthly Total Fees $222
Acceptable Financing Cash, Conventional, VA Loan
Membership Fee Required Required
Listing Terms Cash, Conventional, VA Loan
Num of Pet 2
Special Listing Condition None
Read Less
Want to know what your home might be worth? Contact us for a FREE valuation!

Our team is ready to help you sell your home for the highest possible price ASAP

© 2025 My Florida Regional MLS DBA Stellar MLS. All Rights Reserved.
Bought with MIHARA & ASSOCIATES INC.





