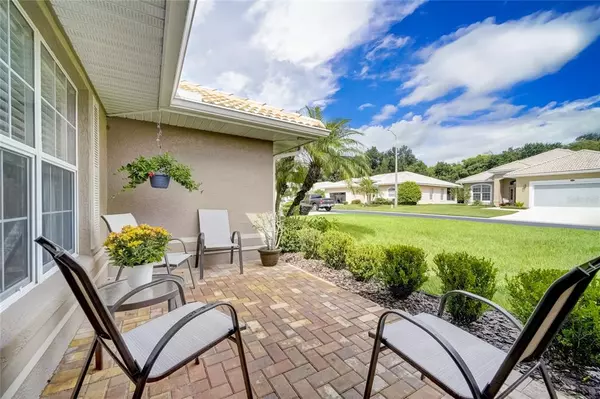$355,000
For more information regarding the value of a property, please contact us for a free consultation.
115 HARBOR WAY Auburndale, FL 33823
3 Beds
2 Baths
2,200 SqFt
Key Details
Sold Price $355,000
Property Type Single Family Home
Sub Type Single Family Residence
Listing Status Sold
Purchase Type For Sale
Square Footage 2,200 sqft
Price per Sqft $161
Subdivision Ariana Harbor
MLS Listing ID O6060900
Sold Date 12/22/22
Bedrooms 3
Full Baths 2
Construction Status Inspections
HOA Fees $140/mo
HOA Y/N Yes
Originating Board Stellar MLS
Year Built 2004
Annual Tax Amount $2,725
Lot Size 6,969 Sqft
Acres 0.16
Property Description
Rare opportunity to buy in this exclusive small gated community, homes don't come up too often in this community especially with all the extras that this house has!. Only 56 homes, with a beautiful clubhouse and pool, with beautiful landscaping. Close to stores and five miles from I4. Welcome to this gorgeous 3 bedroom ranch style villa with a tile roof. From the moment you walk in you will appreciate how light and airy the home feels. This homes features a built in lanai under air conditioning to give you a large extra room that not all the homes have! The living, dining and kitchen are all open plan under high cathedral ceilings. Solid surface floors both tile and laminate throughout give this home a modern feeling. The beautiful bright kitchen has granite counters, a breakfast bar and stainless steel appliances. The laundry room is complete with a sink. The primary bedroom has a feature tray ceiling and a delightful en-suite bathroom with an extended double vanity with granite counter, feature tub, walk in shower and closet. Two further bedrooms are in this split plan design. The garage has a ceiling fan, screen, finish floor and a fully wired generator out connection.
Location
State FL
County Polk
Community Ariana Harbor
Rooms
Other Rooms Attic, Florida Room, Formal Dining Room Separate, Great Room
Interior
Interior Features Ceiling Fans(s), Crown Molding, Open Floorplan, Skylight(s), Solid Surface Counters, Solid Wood Cabinets, Split Bedroom, Thermostat, Tray Ceiling(s), Vaulted Ceiling(s), Walk-In Closet(s), Window Treatments
Heating Heat Pump
Cooling Central Air
Flooring Ceramic Tile, Laminate
Furnishings Unfurnished
Fireplace true
Appliance Dishwasher, Disposal, Electric Water Heater, Exhaust Fan, Ice Maker, Microwave, Range, Range Hood, Refrigerator
Laundry Inside, Laundry Room
Exterior
Exterior Feature Irrigation System, Lighting, Rain Gutters, Sprinkler Metered
Parking Features Boat, Driveway, Ground Level, Off Street, RV Garage
Garage Spaces 2.0
Pool In Ground
Community Features Association Recreation - Owned, Community Mailbox, Gated, Pool, Tennis Courts
Utilities Available Electricity Connected, Sewer Connected, Underground Utilities, Water Connected
Amenities Available Gated, Pickleball Court(s), Pool, Tennis Court(s)
View Garden
Roof Type Tile
Porch Patio
Attached Garage true
Garage true
Private Pool No
Building
Lot Description City Limits, Paved, Private
Entry Level One
Foundation Slab
Lot Size Range 0 to less than 1/4
Sewer Public Sewer
Water Public
Architectural Style Patio Home, Ranch, Traditional
Structure Type Block
New Construction false
Construction Status Inspections
Others
Pets Allowed Yes
HOA Fee Include Common Area Taxes, Pool, Escrow Reserves Fund, Insurance, Maintenance Structure, Maintenance Grounds, Pool, Private Road, Recreational Facilities, Trash
Senior Community No
Pet Size Extra Large (101+ Lbs.)
Ownership Fee Simple
Monthly Total Fees $140
Acceptable Financing Cash, Conventional, FHA, VA Loan
Membership Fee Required Required
Listing Terms Cash, Conventional, FHA, VA Loan
Num of Pet 6
Special Listing Condition None
Read Less
Want to know what your home might be worth? Contact us for a FREE valuation!

Our team is ready to help you sell your home for the highest possible price ASAP

© 2025 My Florida Regional MLS DBA Stellar MLS. All Rights Reserved.
Bought with THE MARKET REALTY COMPANY





