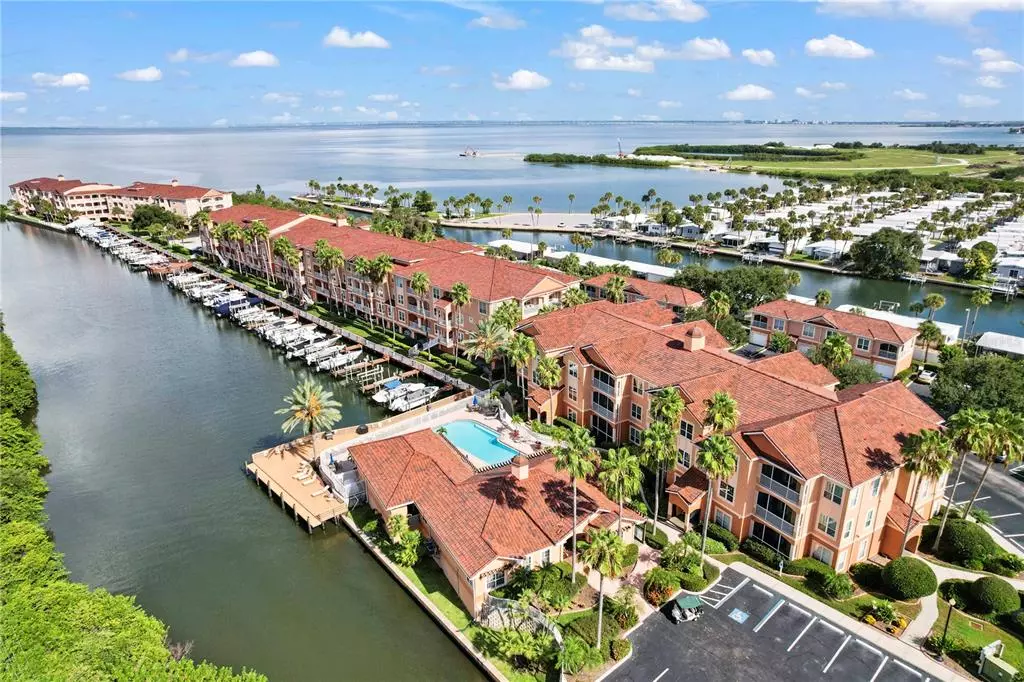$325,000
For more information regarding the value of a property, please contact us for a free consultation.
5000 CULBREATH KEY WAY #4205 Tampa, FL 33611
2 Beds
2 Baths
1,085 SqFt
Key Details
Sold Price $325,000
Property Type Condo
Sub Type Condominium
Listing Status Sold
Purchase Type For Sale
Square Footage 1,085 sqft
Price per Sqft $299
Subdivision Culbreath Key Bayside Condomin
MLS Listing ID T3393548
Sold Date 12/21/22
Bedrooms 2
Full Baths 2
Condo Fees $668
Construction Status Inspections
HOA Y/N No
Originating Board Stellar MLS
Year Built 1999
Annual Tax Amount $3,771
Property Description
BACK ON THE MARKET. BUYER'S FINANCING FELL THROUGH. Welcome home to your beautiful waterfront community of Culbreath Key. Enjoy the sunset right from your 2nd floor balcony overlooking the pool. Clubhouse and gym are only steps away from your condo. This spacious, renovated 2 bedrooms, 2 bath has granite countertops, updated kitchen and baths, stainless steel appliances, new vinyl floors in main living area, new roof in 2021. Featuring resort-style pool with grill, walking/jogging trail, fenced dog park, car wash station, fitness and business centers. At the end of the dock is a fishing area, kayak, and canoe launch, plus two grilling stations along the dock. Boat slips available for purchase. Just minutes away from MacDill AFB, downtown Tampa, St Petersburg, both airports, restaurants, schools, and more. Do not miss out on this opportunity to live right by the bay! Sellers will pay assessments with acceptable offer.
Location
State FL
County Hillsborough
Community Culbreath Key Bayside Condomin
Zoning PD
Interior
Interior Features Ceiling Fans(s), Crown Molding, Living Room/Dining Room Combo, Master Bedroom Main Floor, Split Bedroom, Stone Counters, Walk-In Closet(s)
Heating Central
Cooling Central Air
Flooring Carpet, Ceramic Tile, Vinyl
Fireplace false
Appliance Dishwasher, Disposal, Dryer, Microwave, Range, Refrigerator, Washer
Laundry Laundry Room
Exterior
Exterior Feature Balcony, Dog Run, Lighting, Outdoor Grill, Sidewalk, Storage
Parking Features Common
Pool Gunite, In Ground, Lighting
Community Features Buyer Approval Required, Community Mailbox, Deed Restrictions, Fishing, Fitness Center, Gated, Pool, Sidewalks, Water Access, Waterfront
Utilities Available Cable Available, Electricity Connected
Waterfront Description Bay/Harbor
View Y/N 1
Water Access 1
Water Access Desc Bay/Harbor
View Pool, Water
Roof Type Tile
Garage false
Private Pool No
Building
Story 3
Entry Level One
Foundation Slab
Sewer Public Sewer
Water Public
Structure Type Stucco, Wood Frame
New Construction false
Construction Status Inspections
Schools
Elementary Schools Anderson-Hb
Middle Schools Madison-Hb
High Schools Robinson-Hb
Others
Pets Allowed Breed Restrictions
HOA Fee Include Common Area Taxes, Pool, Escrow Reserves Fund, Fidelity Bond, Insurance, Maintenance Structure, Maintenance Grounds, Management, Pool, Sewer, Trash, Water
Senior Community No
Ownership Condominium
Monthly Total Fees $936
Acceptable Financing Cash, Conventional
Membership Fee Required Required
Listing Terms Cash, Conventional
Num of Pet 2
Special Listing Condition None
Read Less
Want to know what your home might be worth? Contact us for a FREE valuation!

Our team is ready to help you sell your home for the highest possible price ASAP

© 2025 My Florida Regional MLS DBA Stellar MLS. All Rights Reserved.
Bought with THE SOMERDAY GROUP PL





