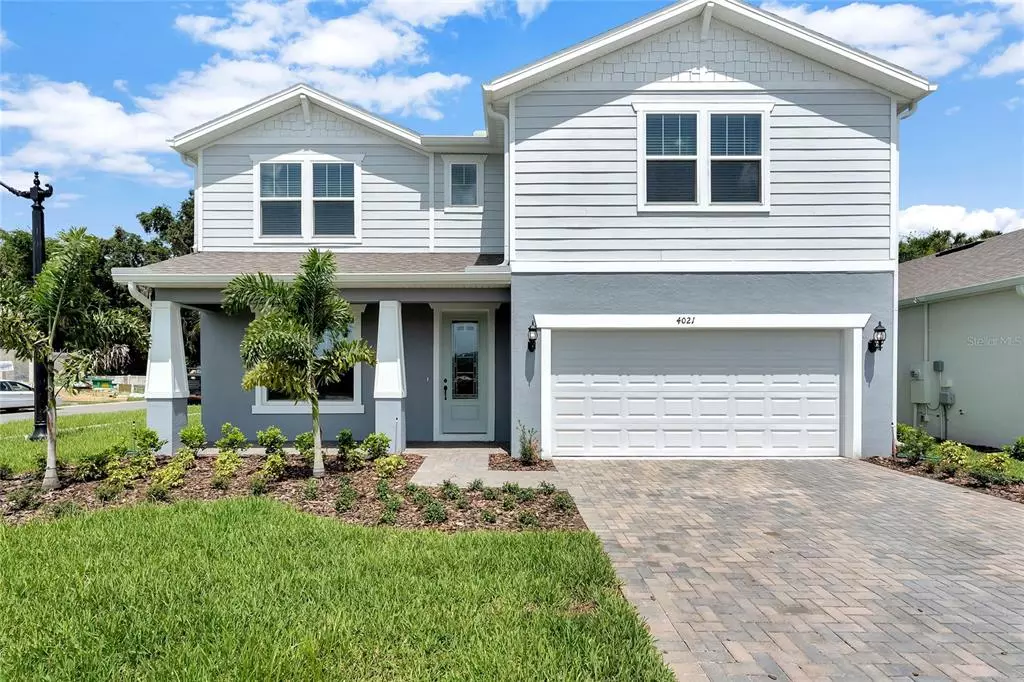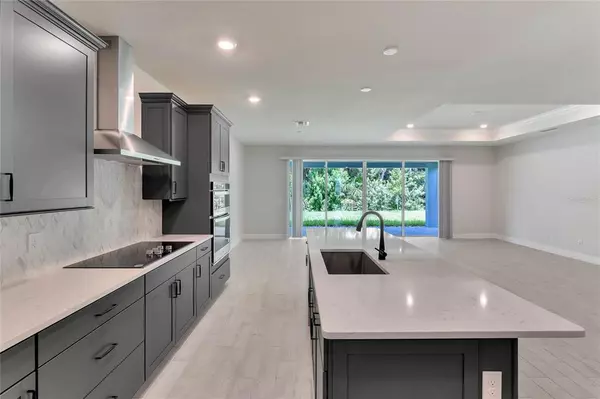$585,000
For more information regarding the value of a property, please contact us for a free consultation.
4021 DIAMOND DEW LN Sanford, FL 32773
5 Beds
4 Baths
2,894 SqFt
Key Details
Sold Price $585,000
Property Type Single Family Home
Sub Type Single Family Residence
Listing Status Sold
Purchase Type For Sale
Square Footage 2,894 sqft
Price per Sqft $202
Subdivision River Run Preserve
MLS Listing ID O6034403
Sold Date 12/19/22
Bedrooms 5
Full Baths 4
HOA Fees $99/mo
HOA Y/N Yes
Originating Board Stellar MLS
Year Built 2022
Annual Tax Amount $275
Lot Size 7,405 Sqft
Acres 0.17
Property Description
Just reduced! INCREDIBLE OPPORTUNITY!!! IMMACULATE, PRISTINE just built, never lived in! Owners have to relocate - become the first to use and enjoy this beautiful Whitestone model home in the Luxurious River Run Preserve located in Sanford - Get all of the builder upgrades for a fraction of the cost! This 2 story home features 5 bedrooms, 4 bathrooms with unmatched upgrades and details such as porcelain wood tile in the common areas and BRAND NEW carpet in the living areas, 5 1/4" baseboards, top-of-the line black hardware throughout, and quartz countertops in the kitchen and bathrooms! The gourmet kitchen stuns with 42" grey, soft close cabinets, granite single basin kitchen sink, stainless steel appliances including a glass cooktop, double oven and range hood! Did I mention the Carrara Marble Elongated Hexagon Mosaic backsplash? The kitchen/dining/living area also includes tray ceilings, recessed lighting and a double sliding door that fully opens leading to your covered patio and lush back yard. The master suite - located on the first floor has incredible details as well! Tray ceilings, soft grey carpet, a huge walk-in closet and with a jaw-dropping bathroom. Double vanities, quartz countertop, black hardware, and a beautiful tile and glass enclosed shower. The other 4 bedrooms and 3 bathrooms excite with the same gorgeous details as the others! The city of Sanford is a gem of Central Florida with year-round festivals, unique shops, and an eclectic mix of art galleries. One where you're only a short drive from Lake Mary, Altamonte Springs, Orlando-Sanford Int'l Airport, Hwy 417, SR 46 and I-4. Schedule your private showing today of this lovely home!
Location
State FL
County Seminole
Community River Run Preserve
Zoning RES
Rooms
Other Rooms Great Room, Loft
Interior
Interior Features Built-in Features, Ceiling Fans(s), Eat-in Kitchen, Kitchen/Family Room Combo, Living Room/Dining Room Combo, Master Bedroom Main Floor, Open Floorplan, Solid Surface Counters, Stone Counters, Tray Ceiling(s), Walk-In Closet(s)
Heating Central, Electric
Cooling Central Air
Flooring Carpet, Tile, Tile
Furnishings Unfurnished
Fireplace false
Appliance Dishwasher, Disposal, Dryer, Electric Water Heater, Microwave, Range, Washer
Laundry Inside, Laundry Room, Other
Exterior
Exterior Feature Rain Gutters, Sidewalk, Sliding Doors
Parking Features Driveway, Garage Door Opener
Garage Spaces 2.0
Utilities Available BB/HS Internet Available, Cable Available, Electricity Available, Sewer Connected, Street Lights, Water Connected
Roof Type Shingle
Attached Garage true
Garage true
Private Pool No
Building
Lot Description Corner Lot, Sidewalk
Story 2
Entry Level Two
Foundation Slab
Lot Size Range 0 to less than 1/4
Builder Name Pulte
Sewer Public Sewer
Water None
Structure Type Block, Stucco
New Construction false
Schools
Elementary Schools Hamilton Elementary
Middle Schools Sanford Middle
High Schools Seminole High
Others
Pets Allowed Yes
Senior Community No
Ownership Fee Simple
Monthly Total Fees $99
Acceptable Financing Cash, Conventional, FHA, VA Loan
Membership Fee Required Required
Listing Terms Cash, Conventional, FHA, VA Loan
Special Listing Condition None
Read Less
Want to know what your home might be worth? Contact us for a FREE valuation!

Our team is ready to help you sell your home for the highest possible price ASAP

© 2024 My Florida Regional MLS DBA Stellar MLS. All Rights Reserved.
Bought with ROBERT SLACK LLC





