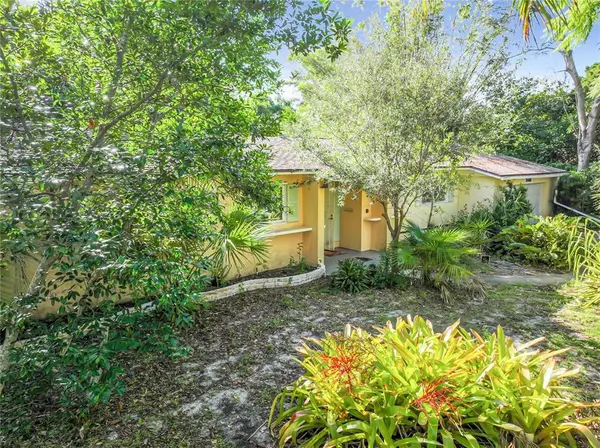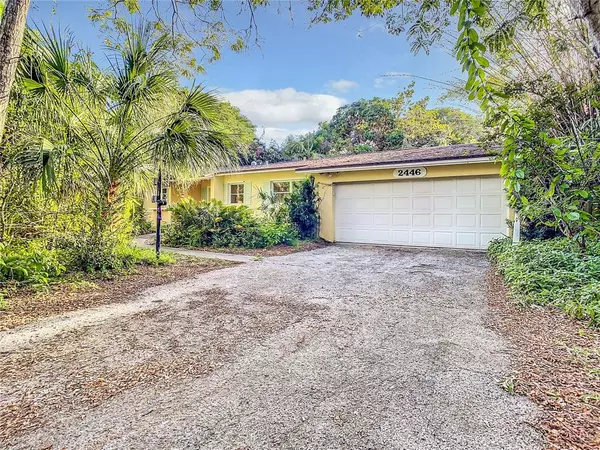$394,500
For more information regarding the value of a property, please contact us for a free consultation.
2446 GRANADA CIR E St Petersburg, FL 33712
3 Beds
2 Baths
1,550 SqFt
Key Details
Sold Price $394,500
Property Type Single Family Home
Sub Type Single Family Residence
Listing Status Sold
Purchase Type For Sale
Square Footage 1,550 sqft
Price per Sqft $254
Subdivision Lakewood Estates Sec D
MLS Listing ID U8180537
Sold Date 12/16/22
Bedrooms 3
Full Baths 2
Construction Status Inspections
HOA Y/N No
Originating Board Stellar MLS
Year Built 1950
Annual Tax Amount $1,187
Lot Size 0.540 Acres
Acres 0.54
Lot Dimensions 142x177
Property Description
This is an unusual but potentially very precious diamond in the rough. With some updating and TLC both inside and out this 3/2 block home with swim sized spa and can be your own private tropical oasis in the city! Sturdy block/stucco construction with an interior that was last updated in the early 80's situated on a very private and spacious lot, a 3/2 block home surrounded by beautiful but overgrown subtropical foliage and trees. Double garage and large spa. Situated on an especially attractive street in the heart of one of St. Pete's less densely populated hidden neighborhoods. Lakewood Estates is a beautiful golf course community with attractive greens and landscaping maintained by the St. Petersburg Golf & Tennis Club. You can feel more secure during storm season in this non-evacuation location in which no flood insurance is required. Where else in St. Pete can one find a home at this price situated on more than half an acre of lush trees and tropical bushes? It's convenient location puts you ten minutes or less south of St. Pete's vibrant downtown and Grand Central District. The beautiful Gulf beaches of Ft. De Soto Park and St. Pete Beach are equally convenient. NS-2 Zoning. City recently approved zoning changes to encourage more density that should permit a separate "mother in law" unit to be built on this property.
Location
State FL
County Pinellas
Community Lakewood Estates Sec D
Zoning NS-2A
Direction E
Rooms
Other Rooms Bonus Room
Interior
Interior Features Ceiling Fans(s), Living Room/Dining Room Combo
Heating Central, Electric, Zoned
Cooling Central Air
Flooring Parquet, Vinyl
Furnishings Negotiable
Fireplace false
Appliance Dishwasher, Disposal, Dryer, Electric Water Heater, Refrigerator, Washer
Laundry In Garage
Exterior
Exterior Feature Irrigation System
Parking Features Driveway
Garage Spaces 2.0
Fence Fenced
Pool Screen Enclosure
Utilities Available Cable Connected, Electricity Connected
View Garden, Trees/Woods
Roof Type Shingle
Porch Covered, Rear Porch
Attached Garage true
Garage true
Private Pool Yes
Building
Lot Description City Limits, Near Golf Course, Oversized Lot, Private, Paved
Story 1
Entry Level One
Foundation Slab
Lot Size Range 1/2 to less than 1
Sewer Public Sewer
Water Public
Architectural Style Mid-Century Modern
Structure Type Block, Stone
New Construction false
Construction Status Inspections
Others
Pets Allowed Yes
Senior Community No
Ownership Fee Simple
Acceptable Financing Cash, Conventional, Private Financing Available
Listing Terms Cash, Conventional, Private Financing Available
Special Listing Condition None
Read Less
Want to know what your home might be worth? Contact us for a FREE valuation!

Our team is ready to help you sell your home for the highest possible price ASAP

© 2025 My Florida Regional MLS DBA Stellar MLS. All Rights Reserved.
Bought with FOREVER FLORIDA REAL ESTATE





