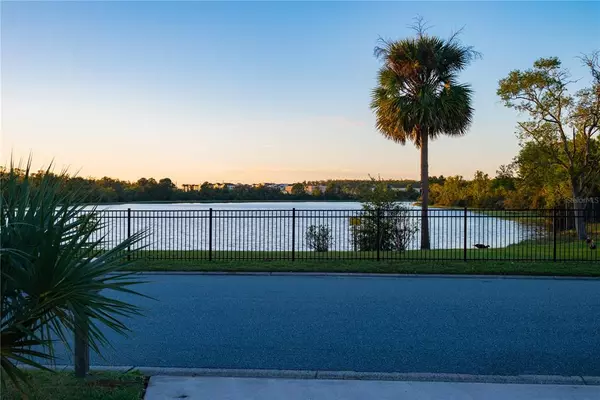$302,000
For more information regarding the value of a property, please contact us for a free consultation.
10505 WOODWAY DR Orlando, FL 32837
4 Beds
2 Baths
1,683 SqFt
Key Details
Sold Price $302,000
Property Type Single Family Home
Sub Type Single Family Residence
Listing Status Sold
Purchase Type For Sale
Square Footage 1,683 sqft
Price per Sqft $179
Subdivision Orangewood Village 09
MLS Listing ID O6067617
Sold Date 12/16/22
Bedrooms 4
Full Baths 2
Construction Status Inspections
HOA Y/N No
Originating Board Stellar MLS
Year Built 1979
Annual Tax Amount $1,620
Lot Size 8,712 Sqft
Acres 0.2
Property Description
ABSOLUTELY FANTASTIC OPPORTUNITY IN ORANGEWOOD VILLAGE!!! 4/2 split plan with large master suite, vaulted ceilings, and two separate family rooms! Just a great floor plan with open living areas, generous room sizes and perfectly sited on almost 1/4 acre directly across the street from lake offering a beautiful setting and fantastic sunset view! Large oversized 2 car garage! Home needs cosmetic updating and renovating but this is a rare opportunity to create instant equity, make a great investment, hold or renovate and sell as update homes in this area are selling at very strong prices! School district driven location, very desirable neighborhood and incredibly convenient location! Bring your inner interior designer! Great yard! A rare opportunity that is almost impossible to find in this market at this price and in this desirable location. Rents are very high and just a ton of upside for renovating to build equity as your large primary residence, hold or beautify and sell! Convenient to everything via Central Florida Pkwy, easy access to I-4, 528, 417, all Theme Parks, Florida and Millenia Malls, Convention Center, Downtown Orlando and Tampa & Orlando Int'l Airport. A great home/investment opportunity in a dynamic Orlando area!
Location
State FL
County Orange
Community Orangewood Village 09
Zoning P-D
Rooms
Other Rooms Bonus Room
Interior
Interior Features Ceiling Fans(s), Master Bedroom Main Floor, Split Bedroom, Vaulted Ceiling(s)
Heating Central
Cooling Central Air
Flooring Carpet, Tile
Fireplace false
Appliance Dishwasher, Dryer, Range, Refrigerator, Washer
Exterior
Exterior Feature Storage
Garage Spaces 2.0
Utilities Available Cable Available, Cable Connected, Electricity Connected
View Y/N 1
Roof Type Shingle
Attached Garage true
Garage true
Private Pool No
Building
Entry Level One
Foundation Slab
Lot Size Range 0 to less than 1/4
Sewer Public Sewer
Water Public
Structure Type Block
New Construction false
Construction Status Inspections
Schools
Elementary Schools Waterbridge Elem
Middle Schools Freedom Middle
High Schools Freedom High School
Others
Senior Community No
Ownership Fee Simple
Acceptable Financing Cash, Conventional
Listing Terms Cash, Conventional
Special Listing Condition None
Read Less
Want to know what your home might be worth? Contact us for a FREE valuation!

Our team is ready to help you sell your home for the highest possible price ASAP

© 2024 My Florida Regional MLS DBA Stellar MLS. All Rights Reserved.
Bought with LA ROSA REALTY ORLANDO LLC





