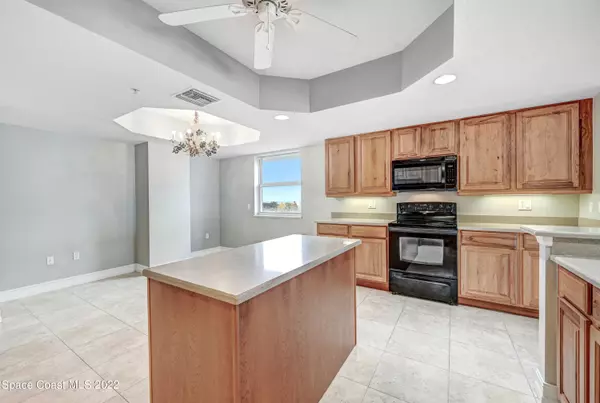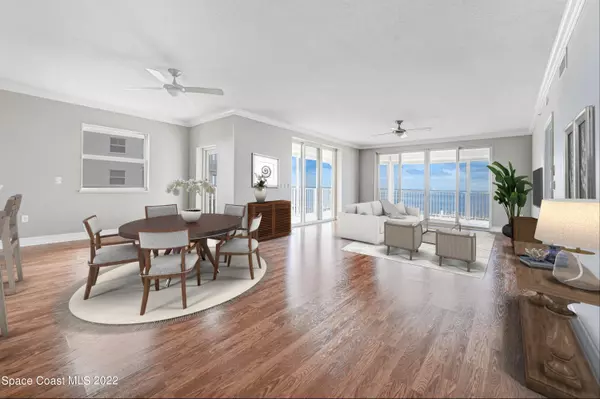$700,000
For more information regarding the value of a property, please contact us for a free consultation.
5 Indian River AVE #401 Titusville, FL 32796
3 Beds
3 Baths
2,603 SqFt
Key Details
Sold Price $700,000
Property Type Condo
Sub Type Condominium
Listing Status Sold
Purchase Type For Sale
Square Footage 2,603 sqft
Price per Sqft $268
Subdivision Harbor Pointe Condo Ph Ii
MLS Listing ID 949651
Sold Date 12/15/22
Bedrooms 3
Full Baths 3
HOA Fees $588/mo
HOA Y/N Yes
Total Fin. Sqft 2603
Originating Board Space Coast MLS (Space Coast Association of REALTORS®)
Year Built 2006
Tax Year 2022
Lot Size 1,307 Sqft
Acres 0.03
Property Description
Florida living at its finest, directly on the Intercoastal! This community sits in a PERFECT location, off a busy street, close to downtown & has direct eastern views to the Kennedy Space Center for the breathtaking launches. This three bedroom three bath condo has neutral features making it easy to convert to a new buyers tastes. Freshly painted, new carpet in bedrooms, one new AC unit and recently serviced hurricane shutters. Hurricane shutters on wrap around patio and north side windows. Unique feature to most condos is a TRUE one car private garage. Community offers several amenities, is gated, has a saltwater heated pool, hot tub, gym, clubhouse, lighted tennis/basketball courts & private marina. Corner unit hasn't been available for some time, call to schedule today!
Location
State FL
County Brevard
Area 102 - Mims/Tville Sr46 - Garden
Direction US 1 or I95 to Garden St. Heading east on Garden St cross US 1 to South on Indian River Ave. Must go to thru main entrance at Gate House.
Body of Water Indian River
Interior
Interior Features Breakfast Bar, Ceiling Fan(s), Eat-in Kitchen, Elevator, His and Hers Closets, Kitchen Island, Pantry, Primary Bathroom - Tub with Shower, Split Bedrooms, Walk-In Closet(s)
Heating Central, Electric, Hot Water
Cooling Central Air, Electric
Flooring Carpet, Tile
Furnishings Unfurnished
Appliance Dishwasher, Disposal, Dryer, Electric Range, Microwave, Refrigerator, Washer, None
Laundry Sink
Exterior
Exterior Feature Balcony, Storm Shutters
Parking Features Detached, Garage Door Opener, Underground
Garage Spaces 1.0
Pool Community, Gas Heat, In Ground, Salt Water
Amenities Available Basketball Court, Boat Dock, Boat Slip, Car Wash Area, Clubhouse, Elevator(s), Fitness Center, Maintenance Grounds, Management - Full Time, Management- On Site, Sauna, Shuffleboard Court, Spa/Hot Tub, Tennis Court(s)
Waterfront Description River Front,Waterfront Community
View River, Water, Intracoastal
Roof Type Membrane,Other
Street Surface Asphalt
Porch Wrap Around
Garage Yes
Building
Lot Description Other
Faces Southwest
Sewer Public Sewer
Water Public
Level or Stories One
New Construction No
Schools
Elementary Schools Mims
High Schools Astronaut
Others
HOA Name Leland Mgmt Elisha Crean
HOA Fee Include Cable TV,Internet,Sewer,Trash,Water
Senior Community No
Tax ID 21-35-34-00-00517.U-0000.00
Security Features Fire Sprinkler System,Key Card Entry,Security Gate,Smoke Detector(s)
Acceptable Financing Cash, Conventional
Listing Terms Cash, Conventional
Special Listing Condition Standard
Read Less
Want to know what your home might be worth? Contact us for a FREE valuation!

Our team is ready to help you sell your home for the highest possible price ASAP

Bought with EXP Realty LLC






