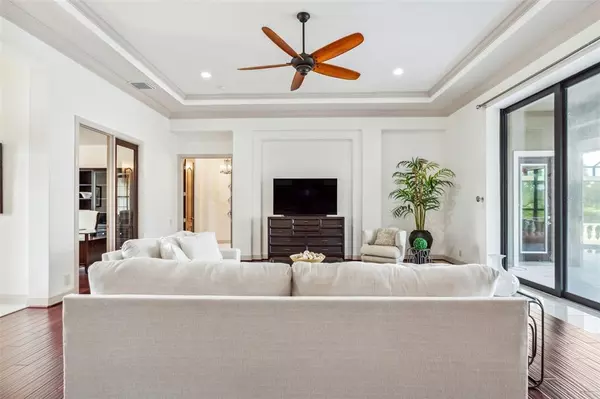$1,318,000
For more information regarding the value of a property, please contact us for a free consultation.
12410 CAMPBELL OAK DR Thonotosassa, FL 33592
4 Beds
3 Baths
3,247 SqFt
Key Details
Sold Price $1,318,000
Property Type Single Family Home
Sub Type Single Family Residence
Listing Status Sold
Purchase Type For Sale
Square Footage 3,247 sqft
Price per Sqft $405
Subdivision Stonelake Ranch Ph 1 Partia
MLS Listing ID T3411071
Sold Date 12/15/22
Bedrooms 4
Full Baths 3
HOA Fees $575/qua
HOA Y/N Yes
Originating Board Stellar MLS
Year Built 2014
Annual Tax Amount $12,107
Lot Size 6.660 Acres
Acres 6.66
Property Description
Welcome to the highly sought-after community of Stonelake Ranch with spectacular views and 24-hour gated guard. Drive up your private paved driveway and step in this beautiful home. As you walk in you will notice the unsurpassed level of craftmanship and detail throughout the home. With tremendous radiant lighting from the pocket sliding doors located in the living room and dining room area which creates the finest indoor and outdoor living viewing the private pond. Enjoy prepping meals in your custom gourmet kitchen with a considerable size walk-in pantry. This beautiful home also offers it's own private owner suite that is inclusive of its wing with walk-in closets and a master bath. The luxurious modern master bath offers dual sinks, garden tub, shower with multiple heads and private toilet for a wonderful retreat.
As we continue through the home adjacent is located the office/den with luminescent octagon shaped sunroom with coffered wood ceilings. To enjoy a cup of tea and read a favorable book. On to the right of the home you will have 3 bedrooms and 2 baths. And let me not forget to mention the considerable amount of space and cabinetry located in the laundry room. Let's just walk outside and unwind and enjoy the beautiful views this backyard has to offer of the pond and pleasing sunsets. The value this home has to offer is endless. And it's located in the highly desirable community with equestrian trails, a Lakeside Lodge with fitness center, playground, roving patrol, and a community boat ramp with private access to Lake Thonotosassa. Short drive to downtown Tampa, airport, major hospitals including TGH, Moffitt & Lakeland Regional. Quick access to interstates I-4 & I-75. Schedule your private showing.
Location
State FL
County Hillsborough
Community Stonelake Ranch Ph 1 Partia
Zoning PD
Interior
Interior Features Ceiling Fans(s), Coffered Ceiling(s), Crown Molding, High Ceilings, Open Floorplan, Walk-In Closet(s)
Heating Central
Cooling Central Air
Flooring Carpet, Tile, Wood
Fireplace false
Appliance Built-In Oven, Cooktop, Dishwasher, Dryer, Microwave, Refrigerator, Washer, Wine Refrigerator
Exterior
Exterior Feature Outdoor Grill, Outdoor Kitchen, Rain Gutters, Sliding Doors
Garage Spaces 3.0
Pool In Ground, Outside Bath Access, Screen Enclosure
Community Features Boat Ramp, Deed Restrictions, Fitness Center, Gated, Horses Allowed, Playground, Water Access, Waterfront
Utilities Available Cable Available, Electricity Connected, Phone Available
Amenities Available Tennis Court(s)
Waterfront Description Pond
View Y/N 1
Water Access 1
Water Access Desc Pond
Roof Type Tile
Attached Garage true
Garage true
Private Pool Yes
Building
Story 1
Entry Level One
Foundation Slab
Lot Size Range 5 to less than 10
Sewer Septic Tank
Water Well
Structure Type Block, Stucco
New Construction false
Schools
Elementary Schools Bailey Elementary-Hb
Middle Schools Burnett-Hb
High Schools Strawberry Crest High School
Others
Pets Allowed Yes
HOA Fee Include Guard - 24 Hour, Escrow Reserves Fund, Management, Private Road
Senior Community No
Ownership Fee Simple
Monthly Total Fees $575
Acceptable Financing Cash, Conventional
Membership Fee Required Required
Listing Terms Cash, Conventional
Special Listing Condition Probate Listing
Read Less
Want to know what your home might be worth? Contact us for a FREE valuation!

Our team is ready to help you sell your home for the highest possible price ASAP

© 2025 My Florida Regional MLS DBA Stellar MLS. All Rights Reserved.
Bought with LOKATION





