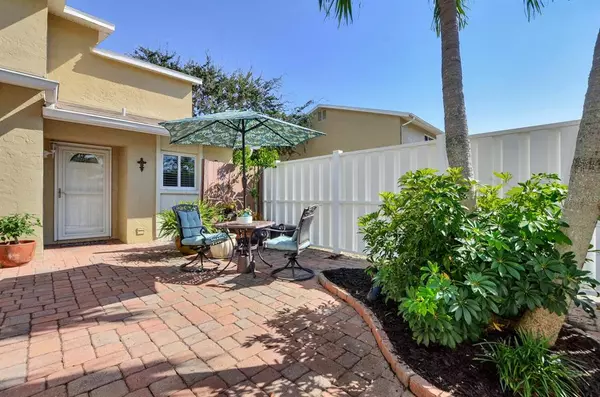$454,000
For more information regarding the value of a property, please contact us for a free consultation.
6727 CAPE HATTERAS WAY NE #4 St Petersburg, FL 33702
3 Beds
2 Baths
1,392 SqFt
Key Details
Sold Price $454,000
Property Type Townhouse
Sub Type Townhouse
Listing Status Sold
Purchase Type For Sale
Square Footage 1,392 sqft
Price per Sqft $326
Subdivision Mariners Pass
MLS Listing ID T3411746
Sold Date 12/15/22
Bedrooms 3
Full Baths 2
Construction Status Inspections
HOA Fees $672/mo
HOA Y/N Yes
Originating Board Stellar MLS
Year Built 1975
Annual Tax Amount $1,619
Property Description
DEEDED BOAT SLIP ON WIDE, DEEP-WATER CANAL – NO BRIDGES – MINUTES TO WEEDEN ISLAND AND THE SANDBAR! This is a rare opportunity to have your dock and boat right out back of your covered lanai. Home has a one car garage with a paver courtyard entrance. An abundance of space for outdoor entertaining and your own landscaping and plants. Phenomenal view of the canal upon entering this amazing home featuring hardwood floors, open floor plan with kitchen, great room and dining area combination – all with the magnificent great room and sweeping water views. Downstairs has a full bath and a bedroom that has been converted to a den – easy to turn back into downstairs bedroom. The Master Bedroom is upstairs and is private on the water side. The other upstairs bedroom is spacious and has lots of closet space. This is an unbelievable opportunity to live and play on the waterfront of St. Pete!! Bring your kayak, wave runner or Boat and be in downtown St. Pete within minutes. A great location with wonderful amenities such as two pools, close to the new YMCA and schools.
Location
State FL
County Pinellas
Community Mariners Pass
Direction NE
Rooms
Other Rooms Family Room, Inside Utility
Interior
Interior Features Ceiling Fans(s), Kitchen/Family Room Combo, Living Room/Dining Room Combo, Master Bedroom Upstairs, Open Floorplan, Walk-In Closet(s), Window Treatments
Heating Central, Electric
Cooling Central Air
Flooring Ceramic Tile, Laminate, Wood
Furnishings Unfurnished
Fireplace false
Appliance Dishwasher, Disposal, Electric Water Heater, Microwave, Range, Refrigerator
Laundry Inside
Exterior
Exterior Feature Courtyard, French Doors
Parking Features Driveway, Garage Door Opener, Guest, On Street
Garage Spaces 1.0
Fence Fenced
Pool Other
Community Features Deed Restrictions, Waterfront
Utilities Available Cable Connected, Electricity Connected, Public, Sewer Connected, Street Lights, Underground Utilities
Amenities Available Dock, Maintenance, Pool
Waterfront Description Canal - Saltwater
View Y/N 1
Water Access 1
Water Access Desc Canal - Saltwater
View Water
Roof Type Shingle
Porch Covered, Deck, Patio, Porch, Rear Porch
Attached Garage false
Garage true
Private Pool No
Building
Story 1
Entry Level Two
Foundation Slab
Lot Size Range Non-Applicable
Sewer Public Sewer
Water Public
Architectural Style Traditional
Structure Type Block, Stucco
New Construction false
Construction Status Inspections
Others
Pets Allowed Yes
HOA Fee Include Cable TV, Pool, Insurance, Internet, Maintenance Structure, Maintenance Grounds, Management, Pool, Sewer, Trash, Water
Senior Community No
Ownership Condominium
Monthly Total Fees $672
Acceptable Financing Cash, Conventional
Membership Fee Required Required
Listing Terms Cash, Conventional
Special Listing Condition None
Read Less
Want to know what your home might be worth? Contact us for a FREE valuation!

Our team is ready to help you sell your home for the highest possible price ASAP

© 2025 My Florida Regional MLS DBA Stellar MLS. All Rights Reserved.
Bought with SMITH & ASSOCIATES REAL ESTATE





