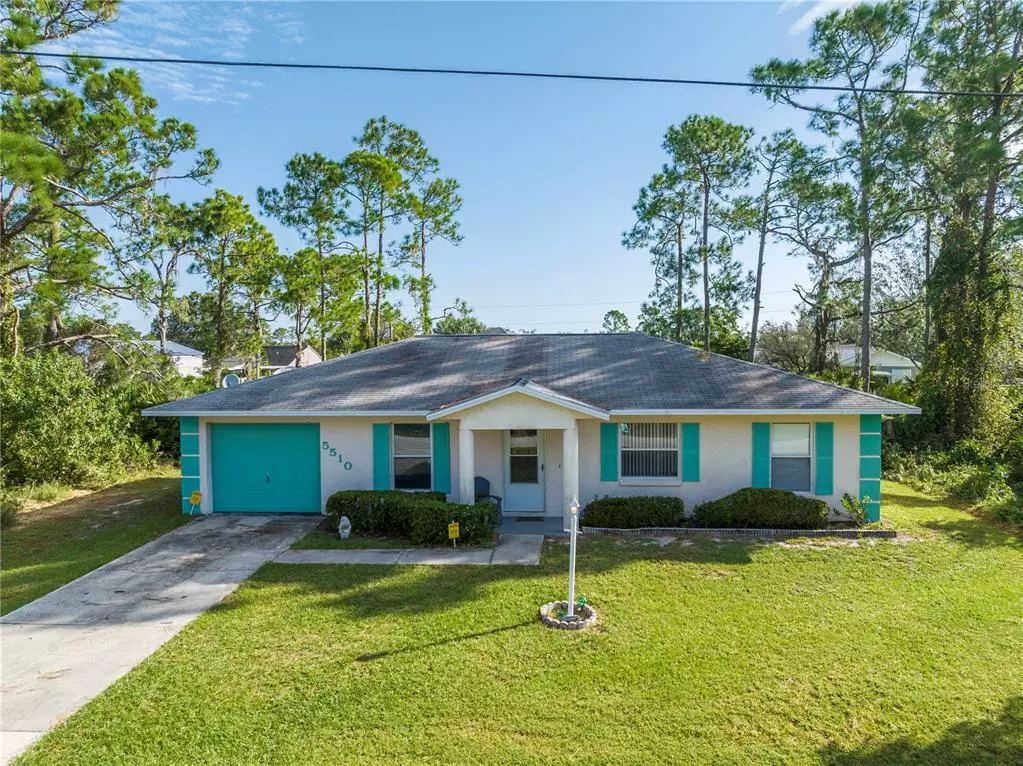$229,000
For more information regarding the value of a property, please contact us for a free consultation.
5510 LAKE HAVEN BLVD Sebring, FL 33875
3 Beds
2 Baths
1,240 SqFt
Key Details
Sold Price $229,000
Property Type Single Family Home
Sub Type Single Family Residence
Listing Status Sold
Purchase Type For Sale
Square Footage 1,240 sqft
Price per Sqft $184
Subdivision Lake Haven Estates
MLS Listing ID L4933171
Sold Date 12/13/22
Bedrooms 3
Full Baths 2
Construction Status No Contingency
HOA Y/N No
Originating Board Stellar MLS
Year Built 2002
Annual Tax Amount $872
Lot Size 0.340 Acres
Acres 0.34
Lot Dimensions 85x173
Property Description
Surrounded by trees with an undeveloped lot on each side of the home, 5510 Lake Haven brings you privacy and the serenity of nature while being just moments away from major roads for easy commuting! Approaching the home you immediately notice the contrast of bright white trim and teal exterior color against the greenery. A small front porch is anchored by two pillars with a flower bed to your left. It is a simple yet well-kept front yard with a small creek running through the culvert under the driveway and defined lot lines against the tree line. Walking into the home, you immediately enter the open living space, a combination living room / dining room with a window at the front and sliding glass door at the rear for loads of natural light, and you can open both to create a cross-breeze through the house! Large format tile flows throughout the common areas for easy cleaning and durability. Just around the corner from the dining room is the kitchen with all white appliances, a closet pantry, a door out to the garage, and a window above the sink to look out into the backyard while cleaning up. Also off of the dining room you have the sliding door that leads out to the screened-in lanai, great for outdoor dining, bbq-ing, or enjoying a drink after a long day and looking out over your 1/3rd of an acre yard. The master bedroom is a large size and can easily accommodate large furniture sets or a more minimal look with additional space for a seating area. There's a full en suite with a separated vanity area allowing you to get ready even if someone else needs to shower without fogging up the mirrors. The additional two bedrooms and one other bath are ample sized and give you additional space to stretch out. The backyard has a storage shed and plenty of space for a fire pit or additional outdoor seating area. To top it all off, the property is USDA eligible! Excellent opportunity to get into a home, but it won't last long. Schedule your private showing today!
Location
State FL
County Highlands
Community Lake Haven Estates
Zoning R1A
Interior
Interior Features Ceiling Fans(s), Living Room/Dining Room Combo, Master Bedroom Main Floor, Thermostat
Heating Central, Electric
Cooling Central Air
Flooring Carpet, Laminate, Tile
Furnishings Unfurnished
Fireplace false
Appliance Dishwasher, Electric Water Heater, Range, Range Hood, Refrigerator
Laundry Inside
Exterior
Exterior Feature Sliding Doors, Storage
Parking Features Driveway, Garage Door Opener
Garage Spaces 1.0
Utilities Available BB/HS Internet Available, Cable Available, Electricity Connected, Phone Available, Public, Water Connected
Roof Type Shingle
Porch Covered, Patio, Screened
Attached Garage true
Garage true
Private Pool No
Building
Lot Description Level, Oversized Lot, Paved
Story 1
Entry Level One
Foundation Slab
Lot Size Range 1/4 to less than 1/2
Sewer Septic Tank
Water Public
Structure Type Block, Stucco
New Construction false
Construction Status No Contingency
Others
Pets Allowed Yes
Senior Community No
Ownership Fee Simple
Acceptable Financing Cash, Conventional, FHA, USDA Loan, VA Loan
Listing Terms Cash, Conventional, FHA, USDA Loan, VA Loan
Special Listing Condition None
Read Less
Want to know what your home might be worth? Contact us for a FREE valuation!

Our team is ready to help you sell your home for the highest possible price ASAP

© 2025 My Florida Regional MLS DBA Stellar MLS. All Rights Reserved.
Bought with STELLAR NON-MEMBER OFFICE





