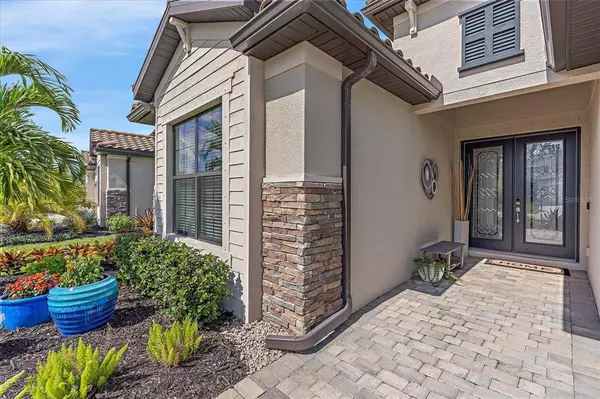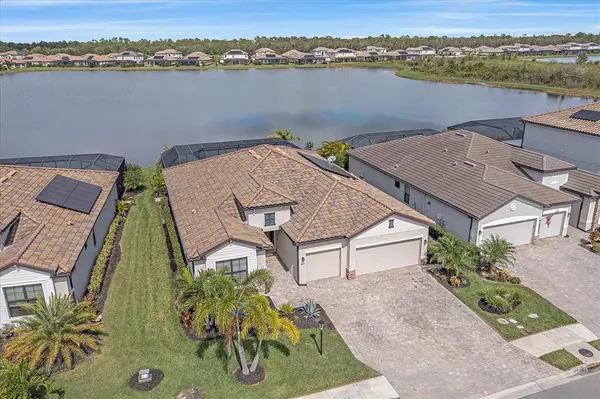$850,000
For more information regarding the value of a property, please contact us for a free consultation.
18044 POLO TRAIL Lakewood Ranch, FL 34211
3 Beds
3 Baths
2,455 SqFt
Key Details
Sold Price $850,000
Property Type Single Family Home
Sub Type Single Family Residence
Listing Status Sold
Purchase Type For Sale
Square Footage 2,455 sqft
Price per Sqft $346
Subdivision Polo Run Phase I-A & I-B
MLS Listing ID A4551312
Sold Date 12/12/22
Bedrooms 3
Full Baths 3
HOA Fees $280/qua
HOA Y/N Yes
Originating Board Stellar MLS
Year Built 2018
Annual Tax Amount $7,078
Lot Size 8,276 Sqft
Acres 0.19
Property Description
Gorgeous 3 bedroom, 3 bath +den, 3 car garage in Polo Run a solar powered community in highly desired Lakewood Ranch. This Summerville model has a huge open-concept floor plan with tray ceilings and crown molding. 15' sliding glass doors open to a new custom designed oversized, gas-heated pool and spa with travertine tile surround and large open waterfront view beyond! Large master suite has 2 walk-in closets, two separate his & hers granite vanities, large soaking tub, large walk-in shower, and private water closet. Second bedroom with en-suite bathroom provides ultimate privacy for guests and family. The Additional den/office/library has french doors ideal for a home-office. A custom stacked-stone TV wall with a programable electric fireplace highlights the livingroom. White quartz countertops in Kitchen with huge center island provides abundant seating space ideal for entertaining. This smart home comes with a hard-wired Ring Doorbell and touch pad programable front door lock. The full featured community center has a large pool, full featured meeting room, exercise room, large bathrooms, tennis and pickleball counts, a playground and dog park! Lakewood Ranch Main Street less that 5 miles away provides a variety of delectable restaurants, shopping, and lively family entertainment year-round. Lakewood Ranch prides itself with beautiful walking/biking trails, weekend street markets, and highly rated schools! Convenient to I-75, UTC Mall for world-class shopping, downtown Sarasota and our world-famous white sandy beaches! Paradise awaits!
Location
State FL
County Manatee
Community Polo Run Phase I-A & I-B
Zoning PD-R
Rooms
Other Rooms Den/Library/Office
Interior
Interior Features Built-in Features, Ceiling Fans(s), Coffered Ceiling(s), Crown Molding, Eat-in Kitchen, High Ceilings, In Wall Pest System, Kitchen/Family Room Combo, L Dining, Living Room/Dining Room Combo, Master Bedroom Main Floor, Open Floorplan, Smart Home, Solid Surface Counters, Thermostat, Tray Ceiling(s), Walk-In Closet(s), Window Treatments
Heating Central, Electric, Exhaust Fan, Natural Gas, Solar
Cooling Central Air
Flooring Tile
Fireplaces Type Decorative, Electric, Living Room
Furnishings Unfurnished
Fireplace true
Appliance Dishwasher, Disposal, Dryer, Exhaust Fan, Microwave, Range, Refrigerator, Tankless Water Heater, Washer
Laundry Inside, Laundry Room
Exterior
Exterior Feature Hurricane Shutters, Irrigation System, Lighting, Rain Gutters, Sidewalk, Sliding Doors
Parking Features Driveway, Garage Door Opener
Garage Spaces 3.0
Pool Heated, In Ground, Lighting, Screen Enclosure
Community Features Community Mailbox, Deed Restrictions, Fitness Center, Gated, Golf Carts OK, Irrigation-Reclaimed Water, No Truck/RV/Motorcycle Parking, Park, Playground, Pool, Sidewalks, Tennis Courts
Utilities Available Cable Connected, Electricity Available, Electricity Connected, Natural Gas Connected, Phone Available, Public, Sewer Connected, Solar, Street Lights, Water Available, Water Connected
Amenities Available Basketball Court, Clubhouse, Fitness Center, Gated, Lobby Key Required, Maintenance, Park, Pickleball Court(s), Playground, Pool, Recreation Facilities, Tennis Court(s), Wheelchair Access
Waterfront Description Pond
View Y/N 1
Water Access 1
Water Access Desc Pond
View Pool, Water
Roof Type Concrete, Tile
Porch Covered, Deck, Patio, Porch, Rear Porch, Screened
Attached Garage true
Garage true
Private Pool Yes
Building
Lot Description Sidewalk, Paved
Entry Level One
Foundation Slab
Lot Size Range 0 to less than 1/4
Builder Name Lennar
Sewer Public Sewer
Water Public
Structure Type Block, Stucco
New Construction false
Schools
Elementary Schools Gullett Elementary
Middle Schools Dr Mona Jain Middle
High Schools Lakewood Ranch High
Others
Pets Allowed Number Limit
HOA Fee Include Common Area Taxes, Pool, Maintenance Structure, Maintenance Grounds, Management, Pest Control, Private Road, Recreational Facilities
Senior Community No
Ownership Fee Simple
Monthly Total Fees $280
Acceptable Financing Cash, Conventional, FHA, VA Loan
Membership Fee Required Required
Listing Terms Cash, Conventional, FHA, VA Loan
Num of Pet 3
Special Listing Condition None
Read Less
Want to know what your home might be worth? Contact us for a FREE valuation!

Our team is ready to help you sell your home for the highest possible price ASAP

© 2025 My Florida Regional MLS DBA Stellar MLS. All Rights Reserved.
Bought with PREMIER SOTHEBYS INTL REALTY





