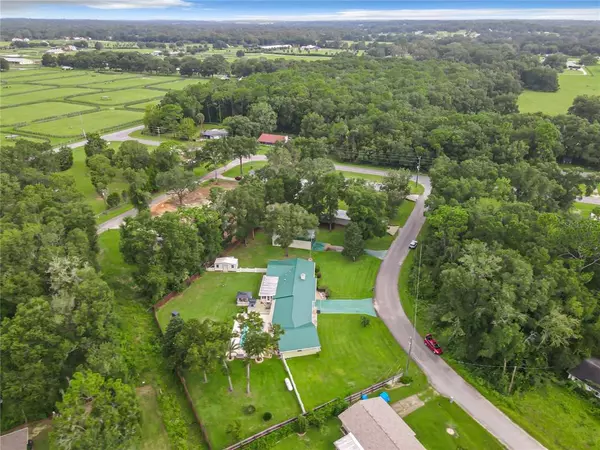$450,000
For more information regarding the value of a property, please contact us for a free consultation.
6184 NW 67TH AVE Ocala, FL 34482
3 Beds
2 Baths
2,883 SqFt
Key Details
Sold Price $450,000
Property Type Single Family Home
Sub Type Single Family Residence
Listing Status Sold
Purchase Type For Sale
Square Footage 2,883 sqft
Price per Sqft $156
Subdivision Ocala Park Estate
MLS Listing ID OM646063
Sold Date 12/09/22
Bedrooms 3
Full Baths 2
HOA Y/N No
Originating Board Stellar MLS
Year Built 1973
Annual Tax Amount $301
Lot Size 0.920 Acres
Acres 0.92
Lot Dimensions 112x163
Property Description
Less than 10 minutes from WEC! Come see this charming vintage 1970's 3/2 Pool Home on almost an acre parcel with a large external garage for your RV or horse trailer!! Upon walking into this immaculately kept home, you will first notice the beautiful laminate flooring, the electric fireplace with a classic brick facade, and the cute sunken living room. Then leading into this updated kitchen, you will notice the refinished cabinets and updated appliances (2020), granite countertops, and a cool butcher block prep area that is perfect for baking or a coffee bar! The bedrooms and bathrooms in this home are spacious, and the master suite was expanded years ago, making it above the average master bedroom and bathroom generally found in these classic homes. Upon exploring the interiors of this home, you will also find that it has a nice large, air-conditioned lanai and an awesome bar/game room/man cave/women's den/card room… what-have-you – it is an awesome place to enjoy time with your friends and family or a space that could be converted into an additional guest suite! Upon exploring the exteriors of this home is a beautiful pool, an area for barbequing, a nice little gazebo for outdoor dining and entertaining, and a whole lot of privacy in the backyard! The current one-car garage could easily be re-converted back into a two-car garage, but it already has a workshop/additional man cave space set up… just in case the ladies have taken over the game room! As if that were not enough space... check out the 10x20 detached garage! This garage is equipped with electrical hookups and has a great little storage space in the back, just in case you need some additional space that the current external shed could not provide! Some additional features of this home also include a new HVAC that was installed in 2022, a Generac generator and propane connection installed in 2020, a new metal roof installed in 2019, and more! Come explore the nooks and crannies of this adorable home as there is much more to discover!
Location
State FL
County Marion
Community Ocala Park Estate
Zoning R1
Interior
Interior Features Ceiling Fans(s), Skylight(s)
Heating Central
Cooling Central Air
Flooring Carpet, Ceramic Tile, Laminate
Fireplace true
Appliance Dishwasher, Dryer, Microwave, Range, Refrigerator, Washer
Exterior
Exterior Feature Awning(s), Fence, Irrigation System, Rain Gutters, Storage
Parking Features RV Garage
Garage Spaces 2.0
Fence Vinyl, Wood
Pool In Ground, Salt Water
Utilities Available Cable Connected, Electricity Connected, Propane, Sprinkler Well
Roof Type Metal
Attached Garage true
Garage true
Private Pool Yes
Building
Story 1
Entry Level One
Foundation Slab
Lot Size Range 1/2 to less than 1
Sewer Septic Tank
Water Well
Structure Type Block
New Construction false
Schools
Elementary Schools Fessenden Elementary School
Middle Schools North Marion Middle School
High Schools West Port High School
Others
Senior Community No
Ownership Fee Simple
Acceptable Financing Cash, Conventional, VA Loan
Listing Terms Cash, Conventional, VA Loan
Special Listing Condition None
Read Less
Want to know what your home might be worth? Contact us for a FREE valuation!

Our team is ready to help you sell your home for the highest possible price ASAP

© 2025 My Florida Regional MLS DBA Stellar MLS. All Rights Reserved.
Bought with NEXTHOME VISION REALTY





