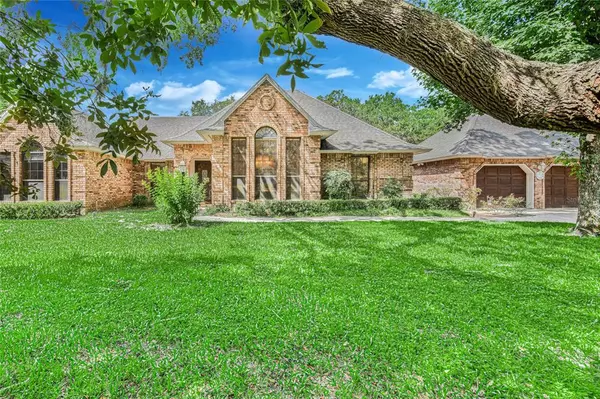$385,000
For more information regarding the value of a property, please contact us for a free consultation.
3360 BLACK WILLOW TRL Deland, FL 32724
3 Beds
2 Baths
2,100 SqFt
Key Details
Sold Price $385,000
Property Type Single Family Home
Sub Type Single Family Residence
Listing Status Sold
Purchase Type For Sale
Square Footage 2,100 sqft
Price per Sqft $183
Subdivision Trails West Ph 02 Unit 08A
MLS Listing ID V4926448
Sold Date 12/09/22
Bedrooms 3
Full Baths 2
Construction Status Inspections
HOA Fees $60/qua
HOA Y/N Yes
Originating Board Stellar MLS
Year Built 1987
Annual Tax Amount $2,661
Lot Size 0.520 Acres
Acres 0.52
Property Description
DELAND: This home is a Must see! Located in the desirable Trails West neighborhood. This Traditional 3 bedroom 2 bathroom home has over 2,000 sq ft on a .53 acre lot filled with beautiful trees for shade. The entry way leads you home-you will immediately notice the wood trim and wood cathedral ceiling's in the living room. So much Charm! The living room also features a brick fireplace, French doors to the screened porch and plenty of space for all your furniture. The Formal dining room is a show stopper! The details on the wood beam on the ceilings is one of a kind! 3 Tall windows let in natural light and wood floors bring in even more character. So much space available for a large table and China hutch-the perfect spot for Holiday meals. The eat in kitchen features a large pantry, adorable window ledge, plenty of counter and cabinet space and a spacious area for a breakfast table-great for quick morning meals! The master suite boasts tray ceilings, crown molding, ceiling fan, French doors to the porch and private bathroom with walk in shower and 2 walk in closets plus an additional large linen closet. The other 2 bedrooms are spacious and share a guest bathroom. Inside laundry room with shelving for all your laundry and cleaning needs. The screened porch can be used year round. 2 ceiling fans to keep you cool and beautiful private backyard views. The covered pass through leads to the garage with work space to do all your favorite projects and hobbies! The backyard has room for everyone to run and play. The neighborhood is close to shopping, restaurants and stores and you will love the privacy as well! Make your appointment today to see all this home has to offer you!
**MLS Info is intended to be correct but is not guaranteed and all information must be verified by buyers
Location
State FL
County Volusia
Community Trails West Ph 02 Unit 08A
Zoning 01PUD
Rooms
Other Rooms Inside Utility
Interior
Interior Features Cathedral Ceiling(s), Coffered Ceiling(s), Crown Molding, Eat-in Kitchen, Open Floorplan, Split Bedroom, Vaulted Ceiling(s), Walk-In Closet(s)
Heating Central
Cooling Central Air
Flooring Carpet, Vinyl
Fireplaces Type Family Room, Wood Burning
Fireplace true
Appliance Dishwasher, Range, Refrigerator
Laundry Inside, Laundry Room
Exterior
Exterior Feature Awning(s), French Doors, Other
Parking Features Driveway
Garage Spaces 2.0
Utilities Available Cable Available, Electricity Connected, Private, Public
View Trees/Woods
Roof Type Shingle
Porch Rear Porch, Screened
Attached Garage false
Garage true
Private Pool No
Building
Lot Description In County, Oversized Lot, Paved, Unincorporated
Story 1
Entry Level One
Foundation Slab
Lot Size Range 1/2 to less than 1
Sewer Septic Tank
Water Public
Architectural Style Ranch, Traditional
Structure Type Brick, Wood Frame
New Construction false
Construction Status Inspections
Schools
Elementary Schools Citrus Grove Elementary
Middle Schools Deland Middle
High Schools Deland High
Others
Pets Allowed Yes
Senior Community No
Ownership Fee Simple
Monthly Total Fees $60
Acceptable Financing Cash, Conventional
Membership Fee Required Required
Listing Terms Cash, Conventional
Special Listing Condition None
Read Less
Want to know what your home might be worth? Contact us for a FREE valuation!

Our team is ready to help you sell your home for the highest possible price ASAP

© 2025 My Florida Regional MLS DBA Stellar MLS. All Rights Reserved.
Bought with BEE REALTY CORP





