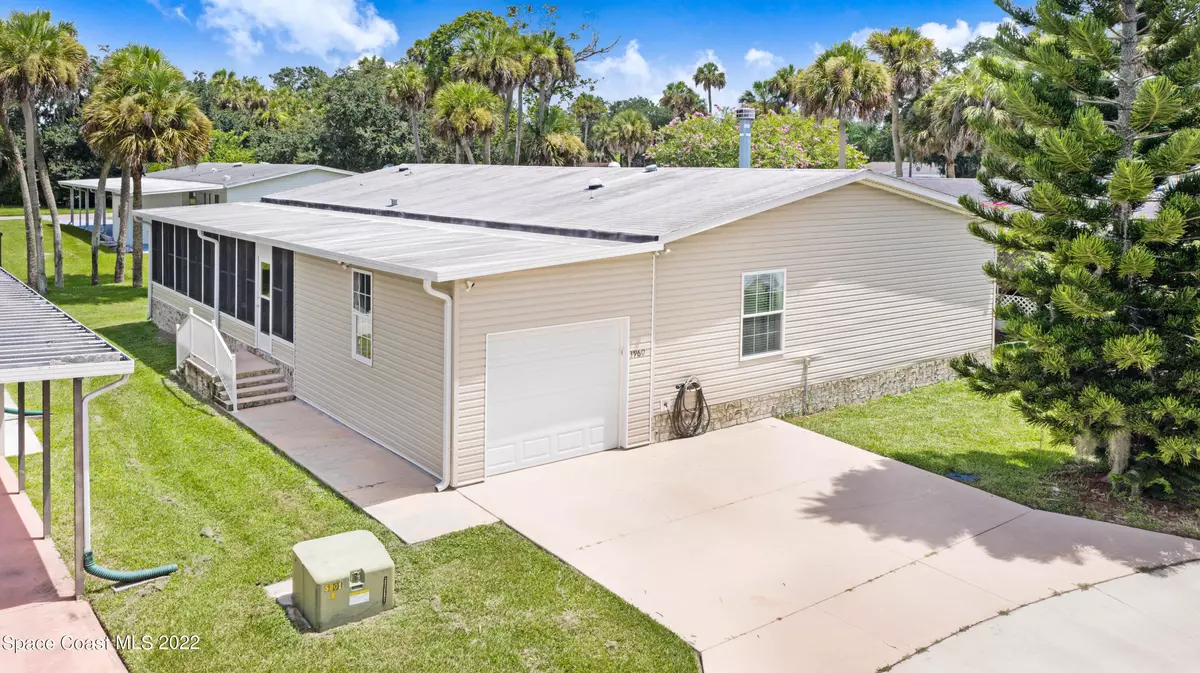$220,000
For more information regarding the value of a property, please contact us for a free consultation.
3960 Pepper PL Cocoa, FL 32926
3 Beds
2 Baths
1,800 SqFt
Key Details
Sold Price $220,000
Property Type Manufactured Home
Sub Type Manufactured Home
Listing Status Sold
Purchase Type For Sale
Square Footage 1,800 sqft
Price per Sqft $122
Subdivision Cedar Lakes Mobile Home Park Co-Op
MLS Listing ID 942143
Sold Date 12/06/22
Bedrooms 3
Full Baths 2
HOA Fees $242/mo
HOA Y/N Yes
Total Fin. Sqft 1800
Originating Board Space Coast MLS (Space Coast Association of REALTORS®)
Year Built 2017
Annual Tax Amount $1,480
Tax Year 2021
Lot Size 0.260 Acres
Acres 0.26
Property Description
NO LOT RENT!! A SAVINGS OF $5000 per year!Great Affordable Florida Lifestyle! Built in 2017, Cedar lakes park. 3 large bedrooms plus a den. Fireplace. Large enclosed screened porch/patio has a Freidricks, stand alone air conditioner and a new roof. Vaulted Ceilings with Crown molding throughout. 2 baths with showers and walk in closets. Oversized walk-in closet in the master suite. Kitchen has tons of storage space. Included are washer, dryer, refrigerator, dishwasher, garbage disposal, and small freezer. Laundry room off the kitchen. ceiling fans throughout. HOA only $242. Quiet cul-de-sac with congenial neighbors and wildlife. Sand hill cranes live here year-round.
This is Florida Living at its best! Come see for yourself how relaxed you can be. Additional Features are 9ft Ceilings throughout up to the Cathedral Ceiling.'||chr(10)||'Also, the garbage disposal is brand new and just installed.
Location
State FL
County Brevard
Area 215 - West Cocoa
Direction 520 West to South on Maplewood Blvd., continue to entrance to Cedar Lakes.
Interior
Interior Features Ceiling Fan(s), Open Floorplan, Split Bedrooms, Vaulted Ceiling(s), Walk-In Closet(s), Other
Heating Central, Electric
Cooling Central Air, Electric
Flooring Laminate
Fireplaces Type Wood Burning, Other
Furnishings Unfurnished
Fireplace Yes
Appliance Convection Oven, Dishwasher, Disposal, Dryer, Electric Range, Electric Water Heater, Refrigerator, Washer
Exterior
Exterior Feature ExteriorFeatures
Parking Features Attached, Garage
Garage Spaces 1.0
Pool Community, In Ground
Utilities Available Cable Available, Electricity Connected
Amenities Available Maintenance Grounds, Management - Full Time
Roof Type Shingle
Garage Yes
Building
Lot Description Other
Faces East
Sewer Public Sewer
Water Public
Level or Stories One
New Construction No
Schools
Elementary Schools Saturn
High Schools Rockledge
Others
HOA Name Space Coast Property Management
HOA Fee Include Cable TV,Internet
Senior Community No
Tax ID 24-35-35-Qk-00001.0-0259.00
Acceptable Financing Cash, Conventional, FHA
Listing Terms Cash, Conventional, FHA
Special Listing Condition Standard
Read Less
Want to know what your home might be worth? Contact us for a FREE valuation!

Our team is ready to help you sell your home for the highest possible price ASAP

Bought with Coldwell Banker Realty





