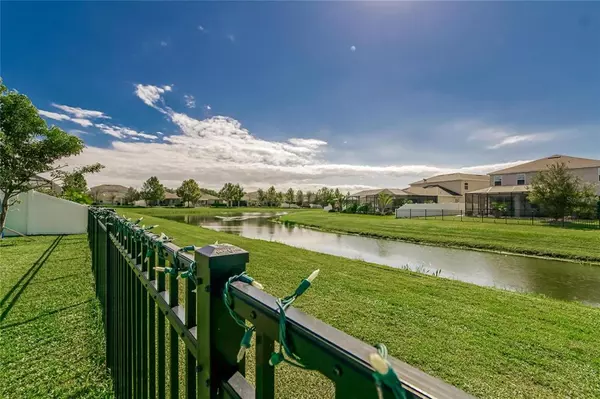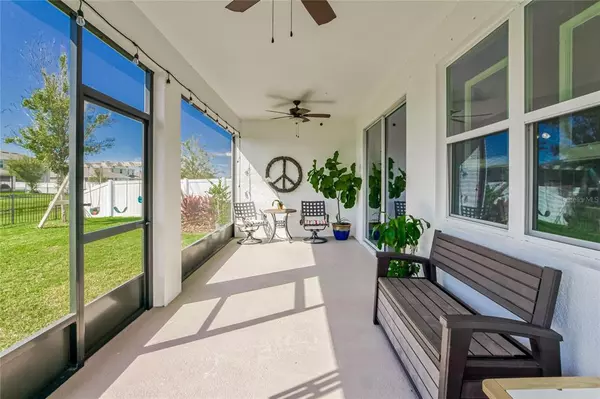$399,990
For more information regarding the value of a property, please contact us for a free consultation.
10613 SCENIC HOLLOW DR Riverview, FL 33578
3 Beds
2 Baths
1,662 SqFt
Key Details
Sold Price $399,990
Property Type Single Family Home
Sub Type Single Family Residence
Listing Status Sold
Purchase Type For Sale
Square Footage 1,662 sqft
Price per Sqft $240
Subdivision Riverview Meadows Phase 2
MLS Listing ID T3409353
Sold Date 11/30/22
Bedrooms 3
Full Baths 2
Construction Status Completed
HOA Fees $54/mo
HOA Y/N Yes
Originating Board Stellar MLS
Year Built 2017
Annual Tax Amount $3,435
Lot Size 6,969 Sqft
Acres 0.16
Property Sub-Type Single Family Residence
Property Description
NO CDD and Low HOA. Check out this gorgeous open floor plan that shows like a Model home. Enjoy the the Pond View with fully fenced back yard in the quiet community in the heart of Riverview right off 301! You will not be disappointed as you walk into the home, after you pass the luscious green yard with perfectly manicured landscaing, you will be greeted with a foyer to the 3 way split bedroom floor plan. Home features wall-to-wall tile flooring in the main living areas.kitchen and baths. All and generously sized bedrooms have been recently updateed with Laminate flooring. The kitchen/Dinning area overlooks the large great room and features a huge island, granite countertops, staggered dark wood cabinets, STAINLESS STEEL APPLIANCES and corner Pantry! The large master retreat has a large walk-in closet and a stunning master-bathroom. The bathroom features dual sinks, high countertops with granite, Glass shower door and tiled surround. Enjoy your morning coffee or evening glass of wine in your enclosed screened lanai overlooking the pond. This community is located just off of US-301 and minutes to I-75,Grocery,restuarants, VA hosptial,Urgent Care,schools and everything you need. Your commute will be a breeze whether you are headed to downtown Tampa, the beaches, or Tampa International Airport!
Location
State FL
County Hillsborough
Community Riverview Meadows Phase 2
Zoning PD
Rooms
Other Rooms Great Room, Inside Utility
Interior
Interior Features Ceiling Fans(s), Eat-in Kitchen, In Wall Pest System, Kitchen/Family Room Combo, Master Bedroom Main Floor, Open Floorplan, Solid Surface Counters, Split Bedroom, Stone Counters, Thermostat, Walk-In Closet(s)
Heating Central, Electric
Cooling Central Air
Flooring Ceramic Tile, Laminate
Fireplace false
Appliance Dishwasher, Disposal, Electric Water Heater, Microwave, Range, Refrigerator
Laundry Inside, Laundry Room
Exterior
Exterior Feature Fence, Hurricane Shutters, Irrigation System, Sliding Doors, Sprinkler Metered
Parking Features Garage Door Opener, Parking Pad
Garage Spaces 2.0
Fence Vinyl
Pool Gunite, In Ground, Outside Bath Access, Tile
Community Features Deed Restrictions
Utilities Available Cable Available, Electricity Connected, Fire Hydrant, Phone Available, Sewer Connected, Sprinkler Meter, Street Lights, Underground Utilities, Water Connected
Amenities Available Fence Restrictions, Playground
View Y/N 1
Water Access 1
Water Access Desc Pond
View Water
Roof Type Shingle
Porch Covered, Rear Porch, Screened
Attached Garage true
Garage true
Private Pool No
Building
Lot Description In County, Landscaped, Sidewalk, Paved
Entry Level One
Foundation Slab
Lot Size Range 0 to less than 1/4
Builder Name Dr Horton
Sewer Public Sewer
Water Public
Architectural Style Florida
Structure Type Block, Stucco
New Construction false
Construction Status Completed
Others
Pets Allowed Yes
HOA Fee Include Common Area Taxes, Maintenance Grounds
Senior Community No
Ownership Fee Simple
Monthly Total Fees $54
Acceptable Financing Cash, Conventional, FHA, VA Loan
Membership Fee Required Required
Listing Terms Cash, Conventional, FHA, VA Loan
Num of Pet 2
Special Listing Condition None
Read Less
Want to know what your home might be worth? Contact us for a FREE valuation!

Our team is ready to help you sell your home for the highest possible price ASAP

© 2025 My Florida Regional MLS DBA Stellar MLS. All Rights Reserved.
Bought with SIGNATURE REALTY ASSOCIATES





