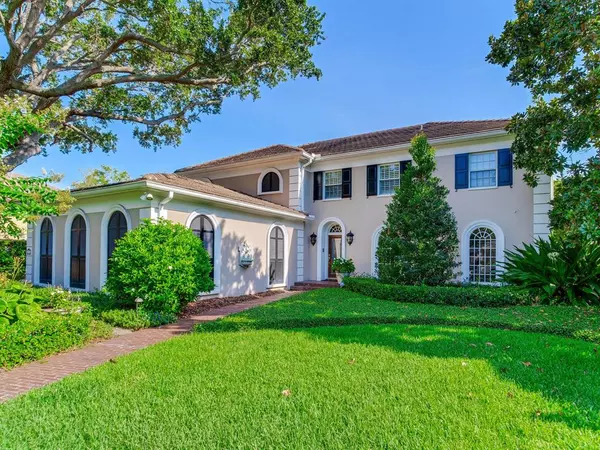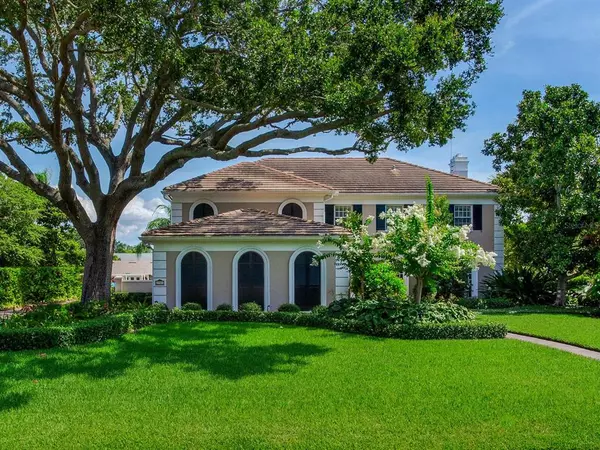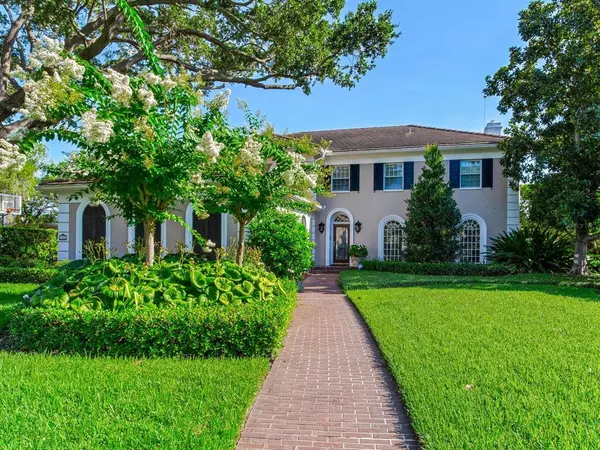$3,188,000
For more information regarding the value of a property, please contact us for a free consultation.
4907 NEW PROVIDENCE AVE Tampa, FL 33629
4 Beds
4 Baths
4,446 SqFt
Key Details
Sold Price $3,188,000
Property Type Single Family Home
Sub Type Single Family Residence
Listing Status Sold
Purchase Type For Sale
Square Footage 4,446 sqft
Price per Sqft $717
Subdivision Culbreath Isles Unit 3
MLS Listing ID T3385088
Sold Date 11/30/22
Bedrooms 4
Full Baths 3
Half Baths 1
HOA Fees $166/ann
HOA Y/N Yes
Originating Board Stellar MLS
Year Built 1976
Annual Tax Amount $23,759
Lot Size 0.320 Acres
Acres 0.32
Lot Dimensions 104x135
Property Description
Welcome to Tampa Bay's TOP gated waterfront neighborhood of Culbreath Isles.
As you wind through the picturesque streets of amazing homes and water views,
you cast off the commotion of the city behind you. You will immediately take notice
of this stunning classic 4 Bed/ 4 Bath Colonial Estate set on a meticulously landscaped 120 x 135
deep water lot with 120 feet of waterfront!! The over-sized backyard is a boater's dream complete with a
concrete dock, lift for two boats (25K and 5K lbs), a jet ski, and kayaks. Imagine
walking out your French doors, passing your heated pool with spa oasis and boating
off into the spectacular sunset. Or simply enjoy a quiet morning by the pool with
the Gulf breezes blowing in and admiring the fragrant rose bushes. This Colonial
home features several grand open entertaining spaces with French doors and large
windows throughout, flooding it with natural light. Step into the open foyer and
enter the formal living room with gleaming hardwood floors and crown moldings,
which leads to the large family room with gas fireplace, and the alluring sun-
drenched sunroom. A super bright and airy eat in gourmet kitchen with built-in
stainless appliances overlooks the gorgeous backyard. A formal dining room with
built-in storage, an elegant powder room, and a large laundry room complete the
first floor. Step up to the second floor and enter the sizeable private Owner's
retreat with ensuite office/sitting room and enjoy the outstanding views of the
waterway below. There is even a second room that is a perfect spot for a personal
yoga retreat, an energizing gym, or private reading room. Separate his and her
walk-in closets, a gorgeous marble bath with a separate shower and a relaxing
soaking tub complete the Owner's suite. Three oversized additional bedrooms and
two spacious bathrooms perfect this level. Located just an Uber ride to Tampa
International Airport and minutes to Tampa's top rated public and private schools,
downtown Tampa, luxury shopping, fine dining, and the #1 beaches of America.
Tampa Bay living at its BEST with this spectacular waterfront home in a world class location.
Location
State FL
County Hillsborough
Community Culbreath Isles Unit 3
Zoning RS-100
Interior
Interior Features Crown Molding, Master Bedroom Upstairs, Stone Counters, Walk-In Closet(s)
Heating Central
Cooling Central Air
Flooring Carpet, Wood
Fireplace true
Appliance Cooktop, Dishwasher, Disposal, Dryer, Electric Water Heater, Microwave, Refrigerator, Washer
Exterior
Exterior Feature French Doors, Irrigation System
Garage Spaces 2.0
Pool Gunite, Heated, In Ground
Utilities Available Cable Available, Propane, Sewer Connected, Sprinkler Recycled, Street Lights, Underground Utilities, Water Connected
Waterfront Description Canal - Saltwater
View Y/N 1
Water Access 1
Water Access Desc Canal - Saltwater
Roof Type Concrete, Tile
Attached Garage true
Garage true
Private Pool Yes
Building
Story 2
Entry Level Two
Foundation Slab
Lot Size Range 1/4 to less than 1/2
Sewer Public Sewer
Water Private, Public
Structure Type Block
New Construction false
Schools
Middle Schools Coleman-Hb
High Schools Plant-Hb
Others
Pets Allowed Yes
Senior Community No
Pet Size Extra Large (101+ Lbs.)
Ownership Fee Simple
Monthly Total Fees $166
Acceptable Financing Cash, Conventional, VA Loan
Membership Fee Required Required
Listing Terms Cash, Conventional, VA Loan
Special Listing Condition None
Read Less
Want to know what your home might be worth? Contact us for a FREE valuation!

Our team is ready to help you sell your home for the highest possible price ASAP

© 2024 My Florida Regional MLS DBA Stellar MLS. All Rights Reserved.
Bought with SMITH & ASSOCIATES REAL ESTATE





