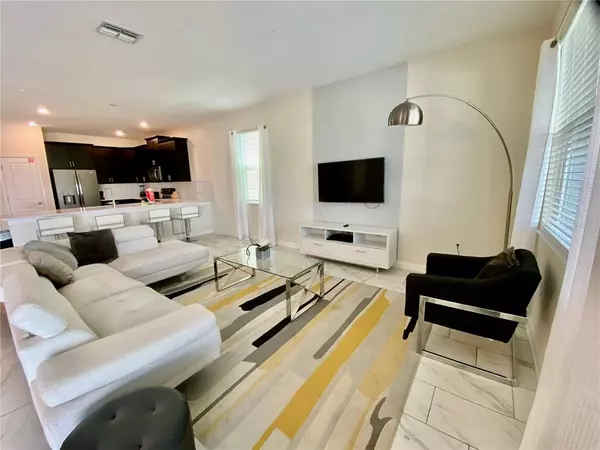$850,000
For more information regarding the value of a property, please contact us for a free consultation.
8850 CABOT CLIFFS DR Davenport, FL 33896
8 Beds
5 Baths
3,915 SqFt
Key Details
Sold Price $850,000
Property Type Single Family Home
Sub Type Single Family Residence
Listing Status Sold
Purchase Type For Sale
Square Footage 3,915 sqft
Price per Sqft $217
Subdivision Stoneybrook South North Pcl-Ph
MLS Listing ID S5066169
Sold Date 11/25/22
Bedrooms 8
Full Baths 5
Construction Status Financing,Inspections
HOA Fees $452/mo
HOA Y/N Yes
Originating Board Stellar MLS
Year Built 2019
Annual Tax Amount $9,095
Lot Size 6,098 Sqft
Acres 0.14
Property Description
Amazing SUNSET views from the pool! No rear neighbors, partial golf course view facing West. This elegantly FURNISHED 8 bedroom in gated ChampionsGate is a vacationer's dream. Garage game room features pool table and air hockey. Stretch out and enjoy a movie in the Star Wars theatre room after a long day at the parks. Mickey Mouse and Despicable Me Minions rooms are sure to delight the younger travelers. Screened patio features not only a lovely view, but a pool and spa.
The Oasis Club of ChampionsGate is a multimillion-dollar amenity facility and features a 24-hour guarded gate.. Amenities include a lazy river, water slides, swim bar, falls, beach entrance, spa, splash, grill, bar, gym and workout studio, theater, game room, Tiki bar, cabanas, volleyball courts of sand, and tennis courts. Buyer must maintain current management and honor current future reservations. Rental calendar: https://vhcstay.com/#/detail/2_613ab0588ff222002f1e6996
Location
State FL
County Osceola
Community Stoneybrook South North Pcl-Ph
Zoning STR
Interior
Interior Features In Wall Pest System, Open Floorplan, Stone Counters, Thermostat
Heating Central, Electric
Cooling Central Air
Flooring Carpet, Ceramic Tile
Furnishings Furnished
Fireplace false
Appliance Dishwasher, Disposal, Dryer, Microwave, Range, Refrigerator, Washer
Exterior
Exterior Feature Irrigation System, Sidewalk, Sliding Doors
Garage Spaces 2.0
Pool Child Safety Fence, Gunite, Heated, In Ground
Community Features Deed Restrictions, Fitness Center, Gated, Golf, Park, Playground, Pool, Tennis Courts
Utilities Available Cable Connected, Electricity Connected, Phone Available
Amenities Available Clubhouse, Recreation Facilities, Tennis Court(s)
View Golf Course
Roof Type Shingle
Attached Garage true
Garage true
Private Pool Yes
Building
Story 2
Entry Level Two
Foundation Slab
Lot Size Range 0 to less than 1/4
Sewer Public Sewer
Water Public
Structure Type Block, Stucco, Wood Frame
New Construction false
Construction Status Financing,Inspections
Others
Pets Allowed Breed Restrictions
HOA Fee Include Guard - 24 Hour, Internet
Senior Community No
Ownership Fee Simple
Monthly Total Fees $452
Membership Fee Required Required
Special Listing Condition None
Read Less
Want to know what your home might be worth? Contact us for a FREE valuation!

Our team is ready to help you sell your home for the highest possible price ASAP

© 2025 My Florida Regional MLS DBA Stellar MLS. All Rights Reserved.
Bought with GLASSTONE VENTURES LLC





