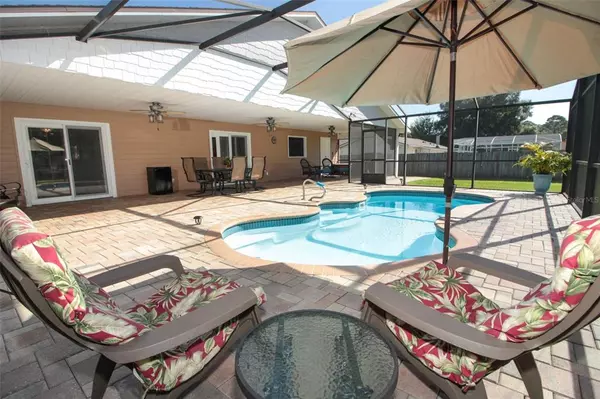$510,000
For more information regarding the value of a property, please contact us for a free consultation.
4736 NORTH WIND BLVD Kissimmee, FL 34746
3 Beds
3 Baths
2,524 SqFt
Key Details
Sold Price $510,000
Property Type Single Family Home
Sub Type Single Family Residence
Listing Status Sold
Purchase Type For Sale
Square Footage 2,524 sqft
Price per Sqft $202
Subdivision Four Winds Estates
MLS Listing ID O6059624
Sold Date 11/28/22
Bedrooms 3
Full Baths 3
Construction Status Inspections
HOA Y/N No
Originating Board Stellar MLS
Year Built 1980
Annual Tax Amount $3,393
Lot Size 1.000 Acres
Acres 1.0
Property Description
WOWIE!! So Much to Offer = Acreage + Lovely Home + Dream Kitchen + Sparkling Screened Pool + RV Port + 4 Car Garage space!! Come take a look at this Immaculate and Gorgeous Country Estate on an Acre!! Unbelievable Custom Dream Kitchen with GE Monogram Stainless Appliances, including a Double Oven, Wine Refrigerator, and Beautiful Exhaust Fan over Cooktop!! Custom soft-close Cabinetry with Designer Granite, Glass Tile Backsplash!! Huge Island 114 x 40, seats five, and has Prep Sink, and lots of drawers!! Great for Cooking or Entertaining!! Also Separate Bar area with Wine Refrig, and two Pantries with Pullout Shelves!! Kitchen opens to the Dining room and Family room, with Sliders leading outside, to the Lovely Screened-in Pavered Patio and Sparkling Solar heated Pool!! Great Home Office, will delight you!! Interior Laundry Room too, check it out!! Home features an oversized two-car garage, and an additional Detached Two Car Garage!! Also, there is a R/V Port that will fit a 45' Coach!! Long Pavered Driveway out front!! Nice!! Leaded Glass front door opens into the Sunny Living room with Stone Fireplace** Three Full Bathrooms have all been Luxuriously remodeled, one has Pool Access!! Master Suite has huge Walk-in Closet, Gorgeous Bathroom!! Second bedroom has Murphy bed, that can stay or not**No HOA!!!! Come Take a Look and be Amazed!!
Location
State FL
County Osceola
Community Four Winds Estates
Zoning OA1A
Rooms
Other Rooms Den/Library/Office, Family Room, Inside Utility
Interior
Interior Features Ceiling Fans(s), Crown Molding, Eat-in Kitchen, Solid Surface Counters, Solid Wood Cabinets, Split Bedroom, Stone Counters, Walk-In Closet(s)
Heating Central, Electric, Zoned
Cooling Central Air, Zoned
Flooring Carpet, Ceramic Tile, Travertine
Fireplaces Type Living Room
Fireplace true
Appliance Built-In Oven, Convection Oven, Cooktop, Dishwasher, Disposal, Dryer, Electric Water Heater, Ice Maker, Microwave, Range Hood, Refrigerator, Washer
Exterior
Exterior Feature Rain Gutters, Storage
Parking Features Driveway, Garage Door Opener, Oversized, RV Carport
Garage Spaces 4.0
Pool Fiberglass, Heated, Outside Bath Access, Pool Sweep, Screen Enclosure, Solar Heat
Utilities Available BB/HS Internet Available, Cable Connected, Electricity Connected, Solar
Roof Type Shingle
Porch Covered, Enclosed, Rear Porch, Screened
Attached Garage true
Garage true
Private Pool Yes
Building
Entry Level One
Foundation Slab
Lot Size Range 1 to less than 2
Sewer Septic Tank
Water Well
Architectural Style Ranch
Structure Type Block
New Construction false
Construction Status Inspections
Others
Senior Community No
Ownership Fee Simple
Acceptable Financing Cash, Conventional
Membership Fee Required None
Listing Terms Cash, Conventional
Special Listing Condition None
Read Less
Want to know what your home might be worth? Contact us for a FREE valuation!

Our team is ready to help you sell your home for the highest possible price ASAP

© 2024 My Florida Regional MLS DBA Stellar MLS. All Rights Reserved.
Bought with EXIT REALTY 4CORNERS






