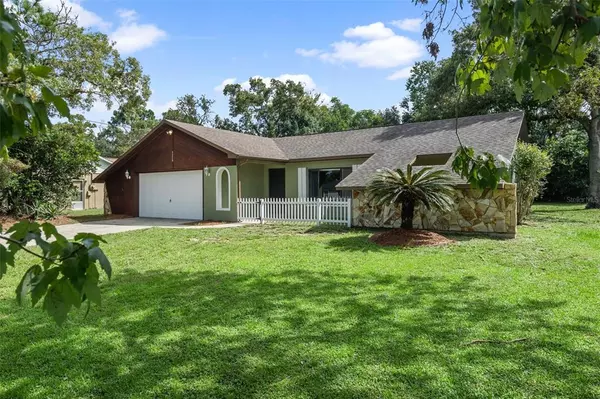$295,000
For more information regarding the value of a property, please contact us for a free consultation.
3276 MORVEN DR Spring Hill, FL 34609
3 Beds
2 Baths
1,296 SqFt
Key Details
Sold Price $295,000
Property Type Single Family Home
Sub Type Single Family Residence
Listing Status Sold
Purchase Type For Sale
Square Footage 1,296 sqft
Price per Sqft $227
Subdivision Spring Hill
MLS Listing ID W7849169
Sold Date 11/24/22
Bedrooms 3
Full Baths 2
HOA Y/N No
Originating Board Stellar MLS
Year Built 1986
Annual Tax Amount $2,663
Lot Size 0.260 Acres
Acres 0.26
Lot Dimensions 80x139
Property Description
One or more photo(s) has been virtually staged. Welcome Home to this recently updated 3 bedroom, 2 bath home in Spring Hill. Step inside to the first of your two living spaces offering a large picture window for natural light. Off to the right you will find bedrooms 2 and 3 and the second bathroom. A brand new kitchen awaits you outfitted with soft close, all-wood white Shaker cabinets, granite counters and a large single basin stainless steel sink. A new dishwasher and microwave complete the 4 piece stainless steel appliance package. The attached dining space opens to your secondary living space, while sliding doors off the rear of the home provide access to the screened in porch that overlooks the natural greenery of the back yard. The separate primary bedroom has an ensuite with a new raised vanity, sink and granite counter. The 2 car garage holds the laundry equipment and has bonus space for additional storage or a future workshop. This home is wired for a security system.
Location
State FL
County Hernando
Community Spring Hill
Zoning PDP
Interior
Interior Features Kitchen/Family Room Combo, Master Bedroom Main Floor, Solid Wood Cabinets, Split Bedroom, Stone Counters, Thermostat
Heating Central, Electric
Cooling Central Air
Flooring Ceramic Tile, Vinyl
Fireplace false
Appliance Dishwasher, Disposal, Dryer, Microwave, Range, Refrigerator, Washer
Laundry In Garage
Exterior
Exterior Feature Sliding Doors
Parking Features Driveway, Garage Door Opener
Garage Spaces 2.0
Utilities Available Cable Available, Electricity Connected
Roof Type Shingle
Attached Garage true
Garage true
Private Pool No
Building
Story 1
Entry Level One
Foundation Slab
Lot Size Range 1/4 to less than 1/2
Sewer Private Sewer, Septic Tank
Water Public
Structure Type Block, Stucco
New Construction false
Others
Senior Community No
Ownership Fee Simple
Acceptable Financing Cash, Conventional
Listing Terms Cash, Conventional
Special Listing Condition None
Read Less
Want to know what your home might be worth? Contact us for a FREE valuation!

Our team is ready to help you sell your home for the highest possible price ASAP

© 2024 My Florida Regional MLS DBA Stellar MLS. All Rights Reserved.
Bought with 1ST INVESTMENT REALTY GROUP LLC






