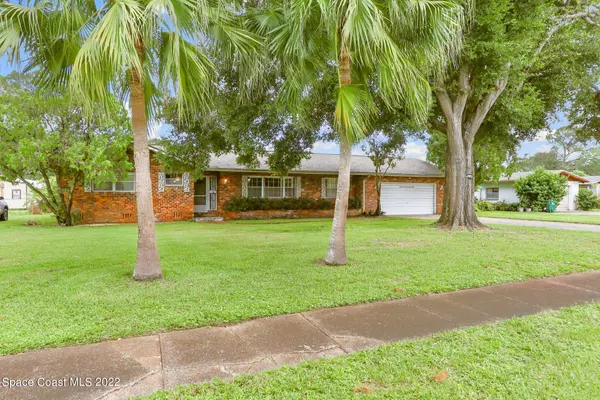$247,000
For more information regarding the value of a property, please contact us for a free consultation.
1923 N Carpenter RD Titusville, FL 32796
4 Beds
3 Baths
1,616 SqFt
Key Details
Sold Price $247,000
Property Type Single Family Home
Sub Type Single Family Residence
Listing Status Sold
Purchase Type For Sale
Square Footage 1,616 sqft
Price per Sqft $152
Subdivision Sherwood Estates
MLS Listing ID 947442
Sold Date 11/21/22
Bedrooms 4
Full Baths 2
Half Baths 1
HOA Fees $1/ann
HOA Y/N Yes
Total Fin. Sqft 1616
Originating Board Space Coast MLS (Space Coast Association of REALTORS®)
Year Built 1965
Annual Tax Amount $1,223
Tax Year 2021
Lot Size 0.340 Acres
Acres 0.34
Property Description
What an amazing value! 4 Bedrooms, 2 1/2 bath home located on a large 1/3 acre lot. The spacious kitchen opens to the family room with a cozy brick fireplace. French doors lead to the large fenced-in backyard. Other features include a cedar-lined master closet, en suite 2nd bedroom, interior laundry room, and 2 car garage with an accessible ramp. Roof (2017), updated electrical and new panel (2022). At this price, you can refresh some of the original finishes with your preferred selections to create an amazing impact and return on your investment. Don't miss out on a great opportunity...call today to schedule your private showing!
Location
State FL
County Brevard
Area 105 - Titusville W I95 S 46
Direction I-95 to Garden St (exit 220), west on Garden, then right on N Carpenter Rd. Home is on the right across from Ivanhoe Dr.
Interior
Interior Features Breakfast Bar, Ceiling Fan(s), Primary Bathroom - Tub with Shower, Primary Downstairs, Walk-In Closet(s)
Heating Electric
Cooling Electric
Flooring Tile, Vinyl, Wood
Fireplaces Type Wood Burning, Other
Furnishings Unfurnished
Fireplace Yes
Appliance Dishwasher, Disposal, Dryer, Electric Water Heater, Microwave, Refrigerator
Laundry Electric Dryer Hookup, Gas Dryer Hookup, Washer Hookup
Exterior
Exterior Feature ExteriorFeatures
Parking Features Attached, Garage Door Opener
Garage Spaces 2.0
Fence Fenced, Wrought Iron
Pool None
Roof Type Shingle
Porch Patio
Garage Yes
Building
Lot Description Sprinklers In Front, Sprinklers In Rear
Faces West
Sewer Public Sewer
Water Public, Well
Level or Stories One
New Construction No
Schools
Elementary Schools Oak Park
High Schools Astronaut
Others
Pets Allowed Yes
HOA Name SHERWOOD ESTATES
Senior Community No
Tax ID 21-35-19-50-00002.0-0005.00
Acceptable Financing Cash, Conventional
Listing Terms Cash, Conventional
Special Listing Condition Standard
Read Less
Want to know what your home might be worth? Contact us for a FREE valuation!

Our team is ready to help you sell your home for the highest possible price ASAP

Bought with RE/MAX Aerospace Realty





