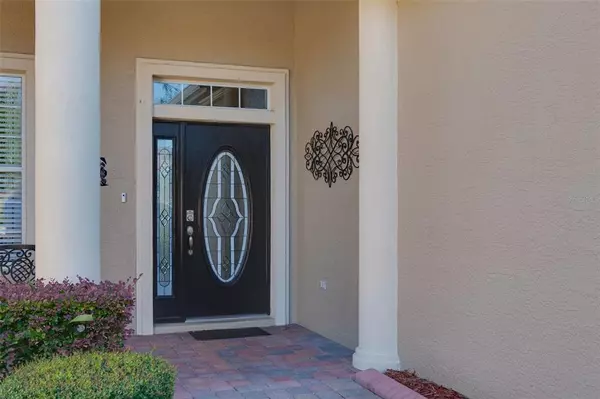$439,000
For more information regarding the value of a property, please contact us for a free consultation.
8737 SW 83RD CIR Ocala, FL 34481
3 Beds
2 Baths
2,280 SqFt
Key Details
Sold Price $439,000
Property Type Single Family Home
Sub Type Single Family Residence
Listing Status Sold
Purchase Type For Sale
Square Footage 2,280 sqft
Price per Sqft $192
Subdivision Candler Hills East Ph 01 Un B
MLS Listing ID OM644810
Sold Date 11/21/22
Bedrooms 3
Full Baths 2
HOA Fees $299/mo
HOA Y/N Yes
Originating Board Stellar MLS
Year Built 2006
Annual Tax Amount $2,228
Lot Size 9,147 Sqft
Acres 0.21
Lot Dimensions 72x128
Property Description
TURN KEY, Well Maintained, STERLING MODEL on the Golf Course in Candler Hills at On Top Of The World. This is a 3 Bedroom,
2 Bath custom home that has been expanded to almost 2300 Living Sq Feet featuring a Den/Office, Formal Dining, Living Room, and Great
Room. The kitchen has Granite counters, upgraded appliances, and a Solar Tube for bringing in natural light. The spacious Owner's Suite
features a separate sitting area, his and her walk-in closets, and direct access to the patio that overlooks the Golf Course. Recent
updates include Granite Counter Tops in the Kitchen and Baths, a new Refrigerator, Gas Range, Microwave, Garage Door and epoxy
floor coating, new flooring in the Den/Office, and fresh paint throughout. The large Bird Cage and Patio are great for hanging out and entertaining. The home comes fully furnished (with a reasonable offer) and includes all contents excluding some personal items that
may appear in the pictures.
Location
State FL
County Marion
Community Candler Hills East Ph 01 Un B
Zoning PUD
Rooms
Other Rooms Den/Library/Office, Formal Dining Room Separate, Great Room
Interior
Interior Features Crown Molding, High Ceilings, Skylight(s), Split Bedroom, Thermostat, Walk-In Closet(s), Window Treatments
Heating Natural Gas
Cooling Central Air
Flooring Carpet, Ceramic Tile, Laminate, Wood
Fireplace false
Appliance Dishwasher, Gas Water Heater, Microwave, Range, Refrigerator
Laundry Inside
Exterior
Exterior Feature Sliding Doors
Garage Spaces 2.0
Pool In Ground
Community Features Deed Restrictions, Fitness Center, Gated, Golf Carts OK, Golf, Pool, Racquetball, Tennis Courts
Utilities Available Electricity Connected, Natural Gas Connected, Public, Sewer Connected, Water Connected
Amenities Available Fitness Center, Gated, Pickleball Court(s), Pool, Racquetball, Recreation Facilities, Shuffleboard Court, Tennis Court(s)
View Golf Course
Roof Type Shingle
Porch Screened
Attached Garage true
Garage true
Private Pool No
Building
Lot Description Cleared, On Golf Course, Paved
Story 1
Entry Level One
Foundation Slab
Lot Size Range 0 to less than 1/4
Sewer Public Sewer
Water Public
Architectural Style Ranch
Structure Type Block, Stucco
New Construction false
Others
Pets Allowed Yes
HOA Fee Include Guard - 24 Hour, Pool, Internet, Recreational Facilities, Security, Trash
Senior Community Yes
Ownership Fee Simple
Monthly Total Fees $299
Acceptable Financing Cash, Conventional
Membership Fee Required Required
Listing Terms Cash, Conventional
Num of Pet 2
Special Listing Condition None
Read Less
Want to know what your home might be worth? Contact us for a FREE valuation!

Our team is ready to help you sell your home for the highest possible price ASAP

© 2025 My Florida Regional MLS DBA Stellar MLS. All Rights Reserved.
Bought with FONTANA REALTY EAST OCALA





