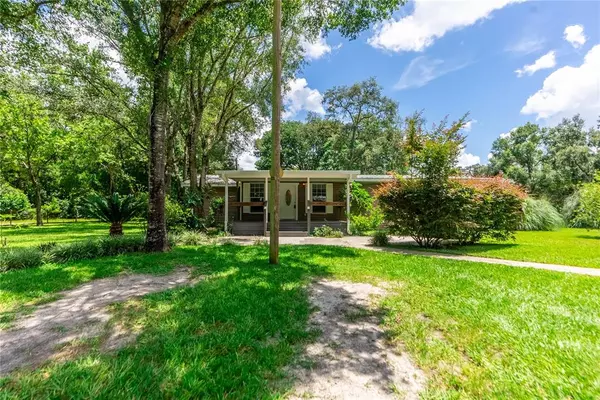$300,000
For more information regarding the value of a property, please contact us for a free consultation.
21826 HARDCASTLE RD Spring Hill, FL 34610
5 Beds
3 Baths
2,172 SqFt
Key Details
Sold Price $300,000
Property Type Other Types
Sub Type Mobile Home
Listing Status Sold
Purchase Type For Sale
Square Footage 2,172 sqft
Price per Sqft $138
Subdivision Acreage
MLS Listing ID W7847933
Sold Date 11/21/22
Bedrooms 5
Full Baths 3
Construction Status Appraisal,Financing,Inspections
HOA Y/N No
Originating Board Stellar MLS
Year Built 1972
Annual Tax Amount $655
Lot Size 1.490 Acres
Acres 1.49
Property Description
Here it IS! Perfect for a mini-farm, or keep your horses. A Large 5 bedroom 3 bath on 1.49 FENCED IN ACRES! 1 bedroom and 1 bath separate residence on the property! (Included in 5/3) You even get a 30' Gazebo, incredible for outdoor times! This is the perfect place for big gatherings! As you come towards the main home, the surroundings are landscaped with walkways and pathways around the property. A fantastic 12X20' front porch greats you. As you enter the home there is a large family room. Just beyond the family room to the left is a large open kitchen with dine in area. The kitchen has Granite countertops and wood cabinetry. The home has tile and laminate flooring throughout. To the right of the family room will be a hallway to the 4 bedrooms and 2 baths. The master suite is HUGE with cathedral ceiling and door out to the pastures. As you go back out you see an incredible 30" Gazebo with metal roof. You can have the biggest BBQ's!, great dances the possibilities are endless! Continue along to the 600SF 1 bedroom 1 bath home with large kitchen family room combo and a spacious bathroom and a HUGE walk in closet. The unit has it's own septic tank and drain field. The next part of the building would be the 24/30 garage or workshop. and just past that is the 3 stall barn and tack room. The main homes metal roof is a few year old, the AC was installed 2019. This property has so many options do enjoy the Old Florida lifestyle!
Location
State FL
County Pasco
Community Acreage
Zoning AR
Interior
Interior Features Ceiling Fans(s), Eat-in Kitchen, Open Floorplan, Solid Wood Cabinets, Stone Counters, Vaulted Ceiling(s), Walk-In Closet(s), Window Treatments
Heating Central, Electric
Cooling Central Air, Wall/Window Unit(s)
Flooring Ceramic Tile, Laminate
Fireplace false
Appliance Dishwasher, Range, Refrigerator
Exterior
Exterior Feature Fence, Rain Gutters, Sidewalk, Storage
Utilities Available Public
Roof Type Metal
Garage false
Private Pool No
Building
Entry Level One
Foundation Slab
Lot Size Range 1 to less than 2
Sewer Septic Tank
Water Private, Well
Structure Type Metal Siding
New Construction false
Construction Status Appraisal,Financing,Inspections
Others
Pets Allowed No
Senior Community No
Ownership Fee Simple
Acceptable Financing Cash, Other, Private Financing Available
Listing Terms Cash, Other, Private Financing Available
Special Listing Condition None
Read Less
Want to know what your home might be worth? Contact us for a FREE valuation!

Our team is ready to help you sell your home for the highest possible price ASAP

© 2024 My Florida Regional MLS DBA Stellar MLS. All Rights Reserved.
Bought with SIRROM REALTY LLC






