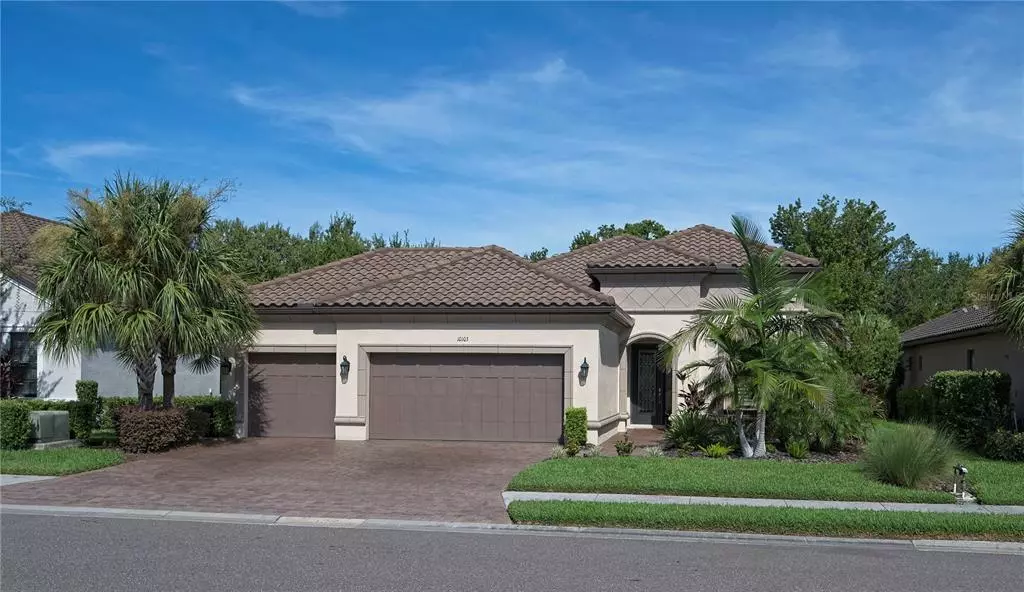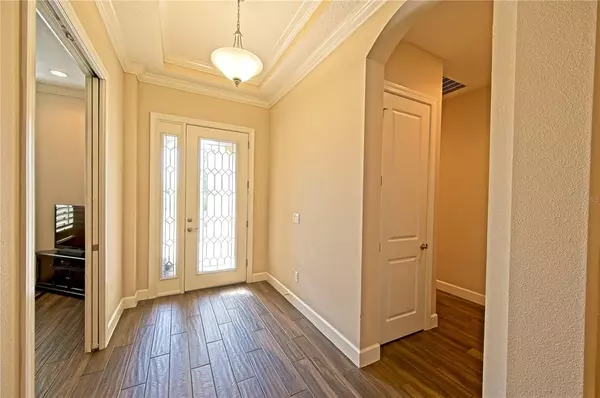$640,000
For more information regarding the value of a property, please contact us for a free consultation.
10103 WICKER PARK PL Palmetto, FL 34221
2 Beds
3 Baths
2,100 SqFt
Key Details
Sold Price $640,000
Property Type Single Family Home
Sub Type Single Family Residence
Listing Status Sold
Purchase Type For Sale
Square Footage 2,100 sqft
Price per Sqft $304
Subdivision Artisan Lakes Esplanade Ph I Sp A-D
MLS Listing ID A4545331
Sold Date 11/17/22
Bedrooms 2
Full Baths 2
Half Baths 1
HOA Fees $400/qua
HOA Y/N Yes
Originating Board Stellar MLS
Year Built 2017
Annual Tax Amount $4,248
Lot Size 9,147 Sqft
Acres 0.21
Property Description
NEW PRICE!!! Welcome to this meticulously well-maintained 2100 ft.² Farnese build in the highly desired community of Esplanade at Artisan Lakes. As you approach this pristine home note the 'true' 3 car garage, tile roofing and paver driveway/walkway. The entry is enhanced with tropical landscaping. This home's exterior includes gutters, fresh coat of paint as well as impact rated glass panel front door and front windows. The oversized foyer entry sets the tone for this model-like designed and decorated home with gorgeous wood look tile plank flooring which spreads throughout the entire interior. The foyer leads to open concept living within this spacious 2 bedroom/den/2.5-bathroom elegant home. Rooms include a formal dining room, dinette, kitchen with corian countertops-large island-upgraded appliances, and the great room sports a slider that flows into a 10 x 40 lanai which overlooks private backyard (which abuts a conservation area) with plenty of room for a pool. This lovely home has many, many upgrades, including crown molding, extra recessed lighting w/ dimmers, fan hook-ups in every room, plantation shutters, 9' interior doors, 11'ceilings, GE cafe series appliances, wood cabinets, quartz countertops, cabinets and sink in laundry room, etc. The seamless gutters were installed in 2020, roof inspected and cleaned in 2021, driveway cleaned and sealed in 2021, as well as the exterior painted in 2021. The master and 2nd bedroom are ensuites. The home was designed to have a formal dining room which, with the convenience of a dinette, the owner has utilized that space as another study. The front room is the study/den which is spacious and could easily be converted to a third bedroom if needed. On top of all of this, the beautiful Esplanade Artisan Lakes development is enhanced by manicured landscape, sidewalks, a resort-style amenity area and a fun-filled community full of games & activities. Please don't delay coming to check out this impeccable move-in ready home! Call today for a private viewing of this stylish showpiece!
Location
State FL
County Manatee
Community Artisan Lakes Esplanade Ph I Sp A-D
Zoning PDMU
Rooms
Other Rooms Attic, Den/Library/Office, Formal Living Room Separate, Great Room
Interior
Interior Features Crown Molding, High Ceilings, Master Bedroom Main Floor, Open Floorplan, Stone Counters, Tray Ceiling(s), Walk-In Closet(s), Window Treatments
Heating Central
Cooling Central Air
Flooring Tile
Fireplace false
Appliance Dishwasher, Disposal, Dryer, Exhaust Fan, Gas Water Heater, Microwave, Range, Refrigerator, Tankless Water Heater, Washer
Laundry Laundry Room
Exterior
Exterior Feature Hurricane Shutters, Irrigation System, Rain Gutters, Sidewalk, Sliding Doors
Parking Features Garage Door Opener, Oversized
Garage Spaces 3.0
Pool Gunite
Community Features Community Mailbox, Deed Restrictions, Fitness Center, Gated, Playground, Pool, Sidewalks, Tennis Courts
Utilities Available BB/HS Internet Available, Cable Available, Cable Connected, Electricity Connected, Natural Gas Connected, Public, Sewer Connected, Street Lights, Water Connected
Amenities Available Cable TV, Fitness Center, Gated, Pickleball Court(s), Playground, Pool, Tennis Court(s)
View Park/Greenbelt
Roof Type Tile
Porch Rear Porch, Screened
Attached Garage true
Garage true
Private Pool No
Building
Story 1
Entry Level One
Foundation Slab
Lot Size Range 0 to less than 1/4
Sewer Public Sewer
Water Public
Structure Type Block, Stucco
New Construction false
Others
Pets Allowed Yes
HOA Fee Include Cable TV, Common Area Taxes, Pool, Escrow Reserves Fund, Internet, Maintenance Structure, Maintenance Grounds, Management
Senior Community No
Ownership Fee Simple
Monthly Total Fees $400
Acceptable Financing Cash, Conventional, FHA, VA Loan
Membership Fee Required Required
Listing Terms Cash, Conventional, FHA, VA Loan
Special Listing Condition None
Read Less
Want to know what your home might be worth? Contact us for a FREE valuation!

Our team is ready to help you sell your home for the highest possible price ASAP

© 2025 My Florida Regional MLS DBA Stellar MLS. All Rights Reserved.
Bought with FLORIDA'S 1ST CHOICE RLTY LLC





