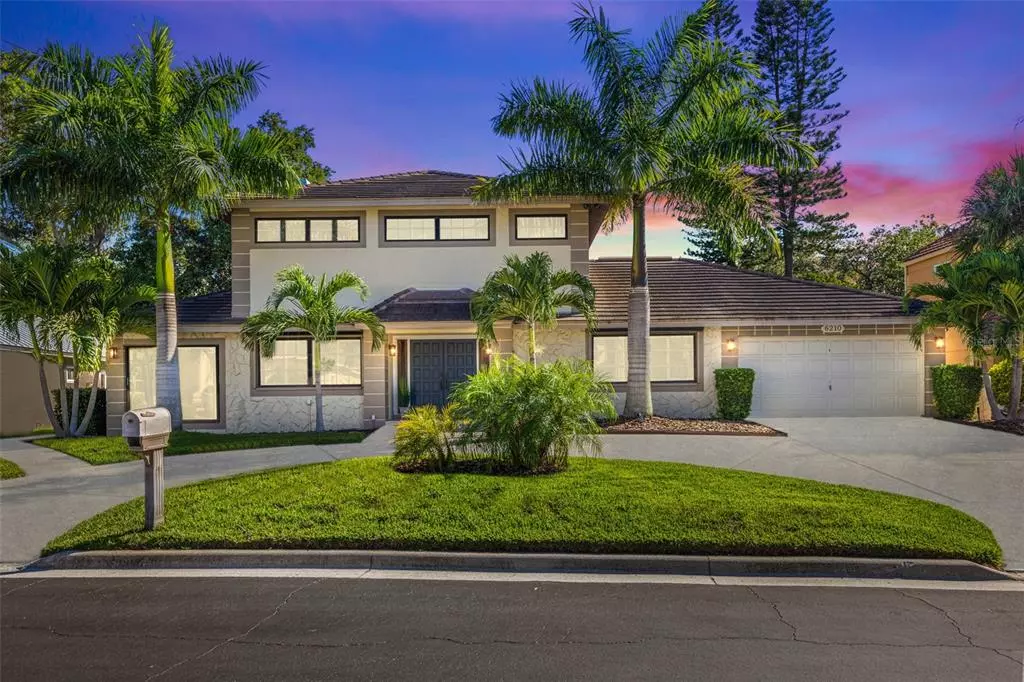$1,100,000
For more information regarding the value of a property, please contact us for a free consultation.
6210 FAIRWAY BAY BLVD S Gulfport, FL 33707
3 Beds
3 Baths
3,269 SqFt
Key Details
Sold Price $1,100,000
Property Type Single Family Home
Sub Type Single Family Residence
Listing Status Sold
Purchase Type For Sale
Square Footage 3,269 sqft
Price per Sqft $336
Subdivision Fairway Bay
MLS Listing ID U8165083
Sold Date 11/17/22
Bedrooms 3
Full Baths 3
Construction Status Inspections
HOA Fees $191/mo
HOA Y/N Yes
Originating Board Stellar MLS
Year Built 1989
Annual Tax Amount $7,968
Lot Size 9,147 Sqft
Acres 0.21
Lot Dimensions 92x106
Property Description
The Jewel of the exclusive Pasadena Yacht & Country Club is located on on the most renowned golf courses in Florida within the private 24 hour guarded gates. This home is positioned on the 12th fairway on a separately gated private street in Pinellas County’s premier gated, golf, boating, and tennis community! As you enter the home it showcases the caged pool and golf course immediately. The oversized Gathering Room and dining room have sliding pocket doors overlooking the pool and offers beautiful views of the golf course and stunning sunsets. This astonishing residence boasts 3 large bedrooms all with ensuite bathrooms plus an office/den/study/playroom and additional bonus rooms. The Gathering Room has a wood burning fireplace and a wet bar entertainment area and the room is open and spacious and can easily be set up as a formal living and dining room combination. The primary suite is very expansive & designed with a morning kitchen, walk-in closet and an enclosed lanai overlooking the 12th Fairway. The home features a new A/C with air purifier system for the first floor, new pool pump, new dishwasher, new irrigation system, two remodeled bathrooms, all new front landscaping and a newly fenced in backyard. The Gathering Room has a wood burning fireplace and a wet bar entertainment area and the room is open and spacious and can easily be set up as a formal living and dining room combination. The home has a slate roof, a two car oversized garage, electric hurricane shutters throughout the home, plenty of natural light filtering throughout the residence, double entry doors, foyer and over 3,269 square feet of living space. The home has dual, split, heating and cooling systems, large inside laundry room, outdoor storage area, yard for your fur babies and more! The home is a custom built home constructed of block, stucco and brick. Please give us a call for your private viewing.
Location
State FL
County Pinellas
Community Fairway Bay
Direction S
Interior
Interior Features Living Room/Dining Room Combo, Solid Surface Counters, Split Bedroom, Wet Bar
Heating Electric
Cooling Central Air
Flooring Carpet
Fireplace true
Appliance Dishwasher, Disposal, Range, Range Hood, Refrigerator
Exterior
Exterior Feature Fence, Lighting, Private Mailbox, Rain Gutters, Shade Shutter(s), Sidewalk
Garage Spaces 2.0
Pool In Ground, Outside Bath Access, Pool Sweep
Community Features Gated, Golf Carts OK, Golf, Pool, Sidewalks, Water Access
Utilities Available Public
Amenities Available Clubhouse, Dock, Gated, Golf Course, Marina, Pool, Recreation Facilities, Security, Tennis Court(s)
View Y/N 1
View Golf Course, Pool
Roof Type Concrete, Tile
Porch Screened
Attached Garage true
Garage true
Private Pool Yes
Building
Lot Description FloodZone
Story 2
Entry Level Two
Foundation Slab
Lot Size Range 0 to less than 1/4
Sewer Public Sewer
Water Public
Structure Type Brick, Stucco
New Construction false
Construction Status Inspections
Others
Pets Allowed Yes
HOA Fee Include Common Area Taxes, Pool, Maintenance Grounds, Management, Private Road, Recreational Facilities, Security
Senior Community No
Pet Size Large (61-100 Lbs.)
Ownership Fee Simple
Monthly Total Fees $191
Acceptable Financing Cash, Conventional
Membership Fee Required Required
Listing Terms Cash, Conventional
Num of Pet 2
Special Listing Condition None
Read Less
Want to know what your home might be worth? Contact us for a FREE valuation!

Our team is ready to help you sell your home for the highest possible price ASAP

© 2024 My Florida Regional MLS DBA Stellar MLS. All Rights Reserved.
Bought with CHARLES RUTENBERG REALTY INC






