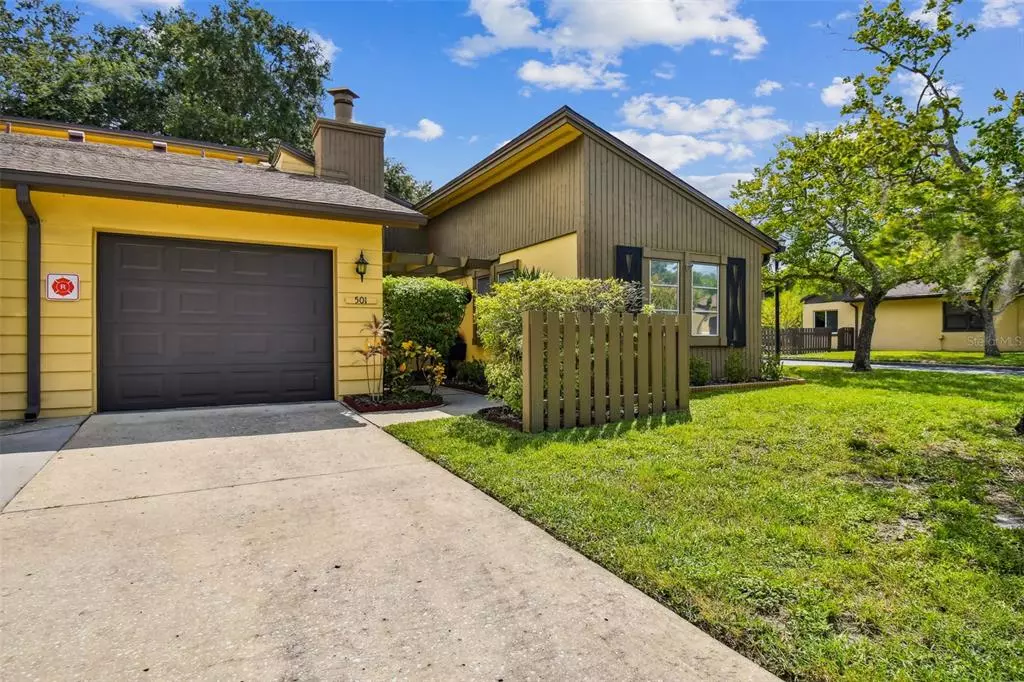$320,000
For more information regarding the value of a property, please contact us for a free consultation.
2101 SUNSET POINT RD #501 Clearwater, FL 33765
2 Beds
2 Baths
1,450 SqFt
Key Details
Sold Price $320,000
Property Type Condo
Sub Type Condominium
Listing Status Sold
Purchase Type For Sale
Square Footage 1,450 sqft
Price per Sqft $220
Subdivision Raintree Village Condo
MLS Listing ID U8176392
Sold Date 11/11/22
Bedrooms 2
Full Baths 2
Condo Fees $505
Construction Status Financing
HOA Y/N No
Originating Board Stellar MLS
Year Built 1973
Annual Tax Amount $1,203
Property Description
If you are looking for a home that is in absolutely move in condition, this is the one for you! This meticulously maintained two bedroom, two bath and one car garage villa is located in the much sought after fifty-five plus community know as Raintree Village. Delight yourself in a wonderful secluded subdivision with an abundance of trees and green space that gives you that park-like feeling. New roof was installed in 2019. Home features and open split bedroom floor plan with soaring beamed vaulted ceilings with plenty of windows, closets and natural light. The living room has a cozy electric fireplace with glass sliders that lead to a large enclosed open air atrium. The gourmet kitchen has plenty of storage, updated stainless steel appliances and beautiful tile flooring. Just off the kitchen is a huge 17.5 x 16.5 screen enclosed patio ideal for outdoor entertaining! There is a side yard just beyond the patio perfect for barbecuing. The location is perfect! Only steps away from the community pool and clubhouse. This is truly Florida living at its finest! Come and see this magnificent home today and make it your tomorrow before someone else does! While all information is believed to be accurate, Buyers are encouraged to verify as they deem necessary.
Location
State FL
County Pinellas
Community Raintree Village Condo
Rooms
Other Rooms Family Room
Interior
Interior Features Cathedral Ceiling(s), Ceiling Fans(s), High Ceilings, Living Room/Dining Room Combo, Open Floorplan, Solid Surface Counters, Split Bedroom, Thermostat, Vaulted Ceiling(s), Walk-In Closet(s)
Heating Central, Electric
Cooling Central Air
Flooring Carpet, Ceramic Tile
Fireplaces Type Electric, Living Room
Furnishings Unfurnished
Fireplace true
Appliance Dishwasher, Electric Water Heater, Range, Range Hood, Refrigerator
Laundry In Garage
Exterior
Exterior Feature Sliding Doors
Parking Features Driveway, Garage Door Opener, Guest
Garage Spaces 1.0
Fence Wood
Pool Gunite, In Ground
Community Features Pool
Utilities Available Cable Connected, Public, Sewer Connected, Water Connected
Roof Type Shingle
Porch Covered, Patio, Porch, Rear Porch, Screened
Attached Garage true
Garage true
Private Pool No
Building
Story 1
Entry Level One
Foundation Slab
Sewer Public Sewer
Water Public
Architectural Style Ranch
Structure Type Block, Stucco, Wood Frame
New Construction false
Construction Status Financing
Others
HOA Fee Include Cable TV, Pool, Escrow Reserves Fund, Internet, Maintenance Structure, Maintenance Grounds, Pool, Recreational Facilities, Sewer, Trash, Water
Senior Community Yes
Pet Size Very Small (Under 15 Lbs.)
Ownership Condominium
Monthly Total Fees $505
Acceptable Financing Cash, Conventional
Listing Terms Cash, Conventional
Num of Pet 2
Special Listing Condition None
Read Less
Want to know what your home might be worth? Contact us for a FREE valuation!

Our team is ready to help you sell your home for the highest possible price ASAP

© 2025 My Florida Regional MLS DBA Stellar MLS. All Rights Reserved.
Bought with COLDWELL BANKER REALTY





