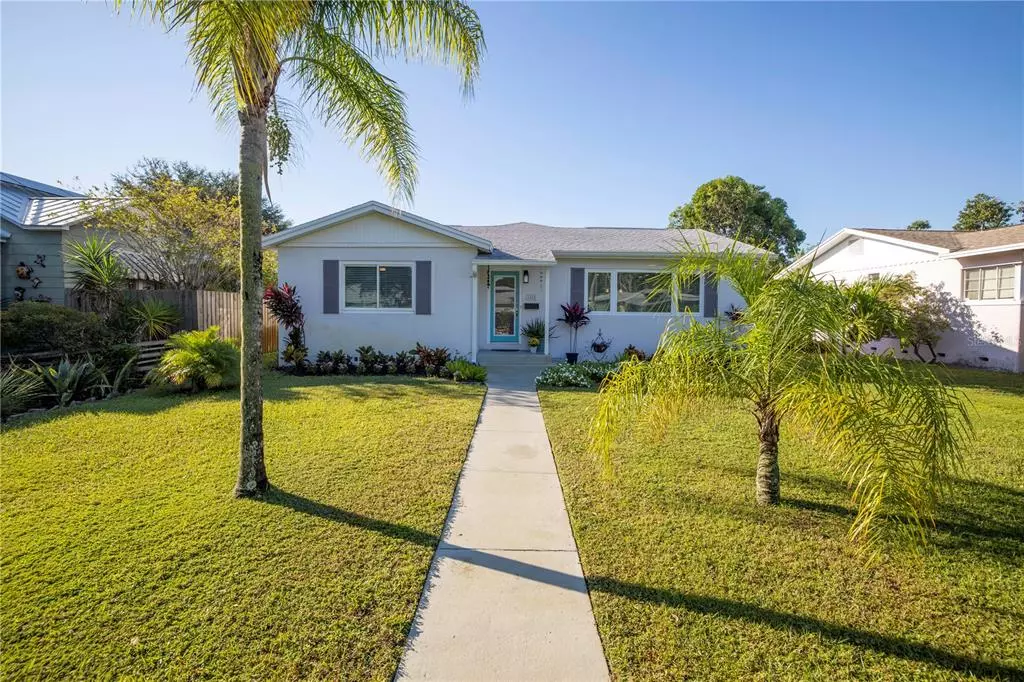$795,000
For more information regarding the value of a property, please contact us for a free consultation.
2420 8TH AVE N St Petersburg, FL 33713
3 Beds
3 Baths
1,917 SqFt
Key Details
Sold Price $795,000
Property Type Single Family Home
Sub Type Single Family Residence
Listing Status Sold
Purchase Type For Sale
Square Footage 1,917 sqft
Price per Sqft $414
Subdivision High School Add Rev
MLS Listing ID U8178997
Sold Date 11/09/22
Bedrooms 3
Full Baths 2
Half Baths 1
Construction Status Inspections
HOA Y/N No
Originating Board Stellar MLS
Year Built 1948
Annual Tax Amount $7,941
Lot Size 6,534 Sqft
Acres 0.15
Lot Dimensions 53x127
Property Description
LOCATION, LOCATION, LOCATION! Stunning 3 bed, 2.5 bath, fully remodeled home in friendly Historic Kenwood neighborhood! This gorgeous property is situated on a quiet street next to St Petersburg High School and just blocks from all the shopping and entertainment of Central Avenue. Pulling up, you will notice the tasteful landscaping, clean paint and modern front door. Park on the street or pull into the gated driveway and garage out back. This sturdy block home is equipped with new hurricane impact windows and doors throughout. Opening the front door, your eyes will be drawn through the living room to a spacious kitchen with bar seating – perfect for entertaining. Quartz counters, stainless appliances, gas stove with dual oven and plenty of storage space in this chef’s dream! To the left are two comfortable bedrooms, a nicely updated bathroom and extra bonus room with a closet, perfect for a home gym or storage room. Beyond the kitchen is a bright dining space leading to a cozy family room with half bath and laundry closet. From the family room you can look out the french doors to your private backyard oasis. The fully fenced back yard includes a custom salt pool, large paver deck, motorized canopy and tropical landscaping. In the back corner of the home is the tranquil master suite with more french doors leading to the gorgeous pool deck. Inside you will find a walk-in closet and ensuite with dual vanity and a huge shower with dual shower heads. The attached garage includes plenty of space for a vehicle and storage. Luxury vinyl plank flooring runs throughout the home. New roof and gutters 2019, new HVAC ducts 2022, new pool 2021, new insulation 2022, new gas stove 2022 and new washer & dryer 2022. Go green with solar panels that offer huge energy savings! Solar contract transferable to new owner. Well irrigation system provides extra utility savings. Schedule your showing today before it’s gone! **MULTIPLE OFFERS RECEIVED, SELLER WILL REVIEW SATURDAY 10/15**
Location
State FL
County Pinellas
Community High School Add Rev
Direction N
Interior
Interior Features Ceiling Fans(s), Eat-in Kitchen, Living Room/Dining Room Combo, Solid Surface Counters, Split Bedroom, Thermostat, Walk-In Closet(s), Window Treatments
Heating Central
Cooling Central Air
Flooring Tile, Vinyl
Fireplace false
Appliance Cooktop, Dishwasher, Disposal, Dryer, Microwave, Range, Refrigerator, Washer
Exterior
Exterior Feature Awning(s), French Doors, Irrigation System, Lighting, Rain Gutters, Sidewalk
Garage Alley Access, Driveway
Garage Spaces 1.0
Fence Fenced
Pool Heated, In Ground, Salt Water
Utilities Available Public
Waterfront false
Roof Type Shingle
Parking Type Alley Access, Driveway
Attached Garage true
Garage true
Private Pool Yes
Building
Story 1
Entry Level One
Foundation Slab
Lot Size Range 0 to less than 1/4
Sewer Public Sewer
Water Public, Well
Structure Type Block
New Construction false
Construction Status Inspections
Others
Senior Community No
Ownership Fee Simple
Acceptable Financing Cash, Conventional, FHA, VA Loan
Listing Terms Cash, Conventional, FHA, VA Loan
Special Listing Condition None
Read Less
Want to know what your home might be worth? Contact us for a FREE valuation!

Our team is ready to help you sell your home for the highest possible price ASAP

© 2024 My Florida Regional MLS DBA Stellar MLS. All Rights Reserved.
Bought with SMITH & ASSOCIATES REAL ESTATE






