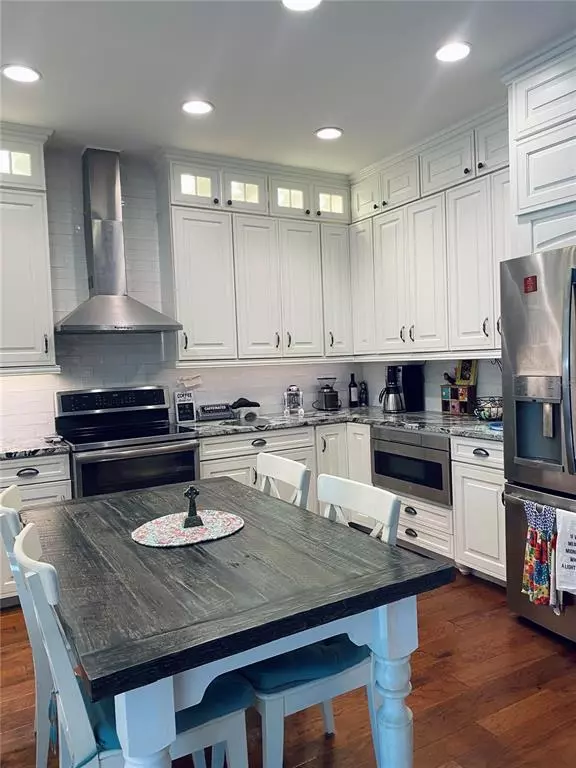$606,900
For more information regarding the value of a property, please contact us for a free consultation.
7306 S FITZGERALD ST Tampa, FL 33616
4 Beds
3 Baths
2,524 SqFt
Key Details
Sold Price $606,900
Property Type Single Family Home
Sub Type Single Family Residence
Listing Status Sold
Purchase Type For Sale
Square Footage 2,524 sqft
Price per Sqft $240
Subdivision Port Tampa City Map
MLS Listing ID T3399319
Sold Date 11/01/22
Bedrooms 4
Full Baths 3
HOA Y/N No
Originating Board Stellar MLS
Year Built 2007
Annual Tax Amount $3,828
Lot Size 4,791 Sqft
Acres 0.11
Lot Dimensions 50x100
Property Description
Like new, remodeled in 2016. Beautiful 4 bedroom 3 bath home with 2 car garage on a brick lined street with mature oaks and tons of amenities. All flooring is hickory hardwood and all counter-tops in kitchen and bathrooms are marble. There is a full bedroom and bath downtstairs just perfect for guests. Kitchen is equiped with custom cabinets a mixture of glass and solid fronts, silverware sliding drawer, lazy susan, pull out shelves for pots and pans, white dimensonal Italian tile backsplash, double oven, stainless refrigerator with 2 icemakers, oversized deep sink, built in ceiling to counter lighted China cabinet, walk-in pantry with wooden shelving and GFCI outlet, range hood with remote vented to exterior, intergrated faucet/ sprayer with multiple settings. Master bedroom has his and hers walk-in closets (an organizing system in hers), tray ceilings, chandelier, a really cool barn door to seperates the bedroom to the bath. Master bath has an oversized garden tub with hand held shower, there are double capacity pipes to walk-in shower, double vanities and easy removeal of wood ub facade facilitate access in event of repair. There is a family room and living room. Two seperate attic/ storage spaces one with pull down stairs, hurricane windows, house is also built above required flood zone, dual zoned air conditioning system, custom crown molding in dining room,front room & front hall.
Location
State FL
County Hillsborough
Community Port Tampa City Map
Zoning RS-50
Rooms
Other Rooms Attic, Family Room, Inside Utility
Interior
Interior Features Ceiling Fans(s), Crown Molding, Eat-in Kitchen, High Ceilings, Kitchen/Family Room Combo, Living Room/Dining Room Combo, Solid Surface Counters, Solid Wood Cabinets, Split Bedroom, Stone Counters, Walk-In Closet(s)
Heating Central
Cooling Central Air
Flooring Wood
Fireplace false
Appliance Built-In Oven, Dishwasher, Ice Maker, Microwave, Range, Range Hood, Refrigerator
Exterior
Exterior Feature Fence, Irrigation System, Other
Garage Spaces 2.0
Utilities Available BB/HS Internet Available, Cable Connected, Electricity Connected, Sewer Connected, Sprinkler Meter, Street Lights, Water Connected
Roof Type Shingle
Porch Front Porch, Patio
Attached Garage true
Garage true
Private Pool No
Building
Story 2
Entry Level Two
Foundation Slab
Lot Size Range 0 to less than 1/4
Sewer Public Sewer
Water None
Architectural Style Traditional
Structure Type Block, Stucco
New Construction false
Schools
Elementary Schools West Shore-Hb
Middle Schools Monroe-Hb
High Schools Robinson-Hb
Others
Senior Community No
Ownership Fee Simple
Acceptable Financing Cash, Conventional
Listing Terms Cash, Conventional
Special Listing Condition None
Read Less
Want to know what your home might be worth? Contact us for a FREE valuation!

Our team is ready to help you sell your home for the highest possible price ASAP

© 2025 My Florida Regional MLS DBA Stellar MLS. All Rights Reserved.
Bought with SPARTAN GROUP REALTY INC





