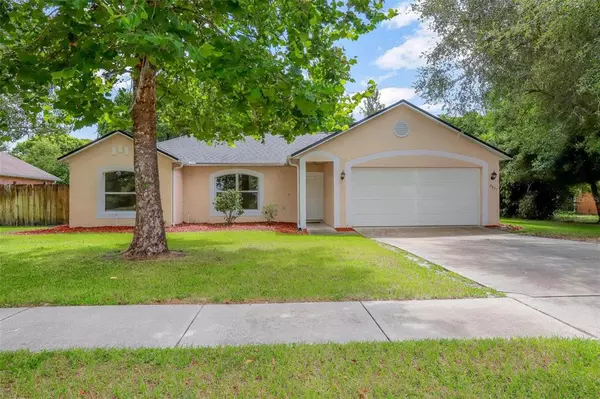$329,900
For more information regarding the value of a property, please contact us for a free consultation.
2831 ARBOUR TRAIL CT Deltona, FL 32725
5 Beds
2 Baths
2,068 SqFt
Key Details
Sold Price $329,900
Property Type Single Family Home
Sub Type Single Family Residence
Listing Status Sold
Purchase Type For Sale
Square Footage 2,068 sqft
Price per Sqft $159
Subdivision Timbercrest Add 02
MLS Listing ID V4925809
Sold Date 10/31/22
Bedrooms 5
Full Baths 2
Construction Status Financing,Inspections
HOA Y/N No
Originating Board Stellar MLS
Year Built 1996
Annual Tax Amount $4,331
Lot Size 9,583 Sqft
Acres 0.22
Lot Dimensions 85x114
Property Description
MAJOR PRICE REDUCTION! Schedule your tour today of this Spacious Split/Open Floor Plan home ready for you in a community very close to I-4 with NO HOA! ROOF is ONLY 5 YEARS OLD! HVAC REPLACED WITHIN LAST 7 YEARS, HOT WATER HEATER REPLACED 5 YEARS AGO. The open floor plan gives plenty of space for everyone to gather in the family room/kitchen or living room and yet plenty of options for solitude as well in the 5 bedrooms or the office off the family room. 5th bedroom could also be a great playroom! Backyard is mostly fenced and has a nice natural feel beyond the fence and property line. Kitchen has newer countertops and vinyl plank flooring. Perfect school/computer area or craft room off the kitchen too! The plant shelves in the family room and kitchen/dining room wall have outlets in them perfect for rope lights or holiday decor. Master bedroom has a barn door adding character and function! Master bath has great garden tub and separate shower. Timbercrest Subdivision is located very conveniently across the street from Deltona High and near I-4 for easy access as well as very close to the new Halifax Hospital in Deltona. This one won't last long so make your appt quickly to view it!
Location
State FL
County Volusia
Community Timbercrest Add 02
Zoning 01R3
Rooms
Other Rooms Den/Library/Office, Family Room
Interior
Interior Features Ceiling Fans(s), Eat-in Kitchen, High Ceilings, Kitchen/Family Room Combo, Living Room/Dining Room Combo, Open Floorplan, Solid Surface Counters, Split Bedroom, Vaulted Ceiling(s), Walk-In Closet(s)
Heating Central
Cooling Central Air
Flooring Carpet, Ceramic Tile, Vinyl
Fireplace false
Appliance Dishwasher, Disposal, Electric Water Heater, Microwave, Range, Refrigerator
Laundry In Garage
Exterior
Exterior Feature Fence, French Doors, Irrigation System, Rain Gutters, Sidewalk
Parking Features Garage Door Opener
Garage Spaces 2.0
Fence Wood
Community Features Sidewalks
Utilities Available BB/HS Internet Available, Cable Available, Electricity Connected, Sewer Connected, Street Lights, Water Connected
Roof Type Shingle
Attached Garage true
Garage true
Private Pool No
Building
Lot Description City Limits, Sidewalk, Paved
Story 1
Entry Level One
Foundation Slab
Lot Size Range 0 to less than 1/4
Sewer Public Sewer
Water Public
Architectural Style Traditional
Structure Type Block, Stucco
New Construction false
Construction Status Financing,Inspections
Schools
Elementary Schools Timbercrest Elem
Middle Schools Galaxy Middle
High Schools Deltona High
Others
Senior Community No
Ownership Fee Simple
Acceptable Financing Cash, Conventional, FHA, VA Loan
Listing Terms Cash, Conventional, FHA, VA Loan
Special Listing Condition None
Read Less
Want to know what your home might be worth? Contact us for a FREE valuation!

Our team is ready to help you sell your home for the highest possible price ASAP

© 2024 My Florida Regional MLS DBA Stellar MLS. All Rights Reserved.
Bought with KELLER WILLIAMS CLASSIC





