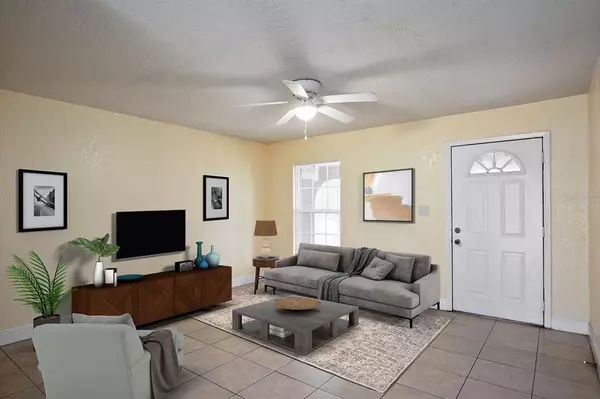$255,000
For more information regarding the value of a property, please contact us for a free consultation.
2307 LISA CT E Sanford, FL 32771
4 Beds
2 Baths
1,350 SqFt
Key Details
Sold Price $255,000
Property Type Single Family Home
Sub Type Single Family Residence
Listing Status Sold
Purchase Type For Sale
Square Footage 1,350 sqft
Price per Sqft $188
Subdivision Twenty West
MLS Listing ID O6064946
Sold Date 10/31/22
Bedrooms 4
Full Baths 1
Half Baths 1
Construction Status Financing,Inspections
HOA Y/N No
Originating Board Stellar MLS
Year Built 1972
Annual Tax Amount $1,750
Lot Size 0.370 Acres
Acres 0.37
Property Description
One or more photo(s) has been virtually staged. This adorable 4 Bedroom, 1.5 Bath home is ready for new owners! Tucked away in a cul-de-sac and shaded by large trees this updated home on .32 of an Acre awaits you! Rest assured with the BRAND NEW ROOF (October 2022), as well as a BRAND NEW A/C (October 2022), Brand New Cabinets & Countertops, New Faucet Fixtures & Sink, a New Vanity, New Blinds, New Door Locks, and Newer Water Heater. The Extra Large 4th Bedroom is on the Opposite Side of the house making it perfect for an Office, Game Room or 2nd Owners Bedroom! The 5 1/4” Baseboards add a modern touch, and the freshly painted interior and matching ceramic tile floors will go with any décor! Additional features include: NEW STAINLESS STEEL Microwave, and Range, Knockdown Ceilings, and Concrete Block Construction. You will love the HUGE BACKYARD with screened in covered patio. Plenty of room for a future pool, shed or whatever, as there is NO HOA!! Bring the toys! Such a convenient location minutes from 2 Seminole County Magnet Schools, Goldsboro Park, near major thoroughfares like I-4, 17-92, and 417 and the Historic Downtown Sanford restaurants, craft breweries and shops. Hurry, come see!
Location
State FL
County Seminole
Community Twenty West
Zoning SR1
Direction E
Rooms
Other Rooms Great Room, Inside Utility
Interior
Interior Features Master Bedroom Main Floor, Solid Wood Cabinets, Split Bedroom, Thermostat, Window Treatments
Heating Central
Cooling Central Air
Flooring Ceramic Tile
Furnishings Unfurnished
Fireplace false
Appliance Microwave, Range
Laundry Laundry Room
Exterior
Exterior Feature Private Mailbox
Parking Features Driveway
Utilities Available Cable Available, Electricity Connected
Roof Type Shingle
Porch Covered, Screened
Attached Garage false
Garage false
Private Pool No
Building
Lot Description Cul-De-Sac, Paved
Entry Level One
Foundation Slab
Lot Size Range 1/4 to less than 1/2
Sewer Public Sewer
Water Public
Architectural Style Florida
Structure Type Block, Stucco
New Construction false
Construction Status Financing,Inspections
Schools
Elementary Schools Pine Crest Elementary
Middle Schools Sanford Middle
High Schools Seminole High
Others
Pets Allowed Yes
Senior Community No
Ownership Fee Simple
Acceptable Financing Cash, Conventional, FHA, VA Loan
Listing Terms Cash, Conventional, FHA, VA Loan
Special Listing Condition None
Read Less
Want to know what your home might be worth? Contact us for a FREE valuation!

Our team is ready to help you sell your home for the highest possible price ASAP

© 2024 My Florida Regional MLS DBA Stellar MLS. All Rights Reserved.
Bought with JCL REALTY INC






