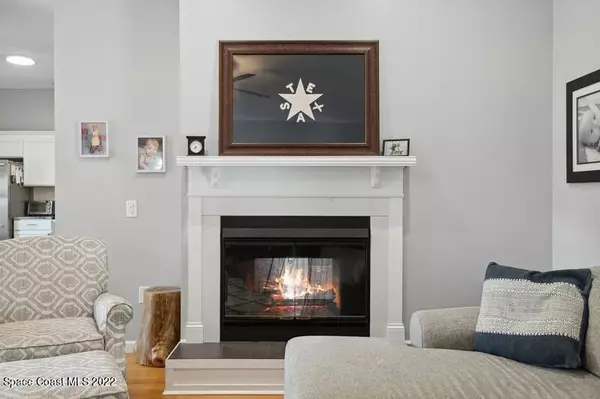$360,000
For more information regarding the value of a property, please contact us for a free consultation.
5528 River Oaks DR Titusville, FL 32780
3 Beds
2 Baths
1,984 SqFt
Key Details
Sold Price $360,000
Property Type Single Family Home
Sub Type Single Family Residence
Listing Status Sold
Purchase Type For Sale
Square Footage 1,984 sqft
Price per Sqft $181
Subdivision Oaktrails At Meadowridge The Unit Iii
MLS Listing ID 946502
Sold Date 10/31/22
Bedrooms 3
Full Baths 2
HOA Fees $8/ann
HOA Y/N Yes
Total Fin. Sqft 1984
Originating Board Space Coast MLS (Space Coast Association of REALTORS®)
Year Built 1990
Annual Tax Amount $3,576
Tax Year 2021
Lot Size 8,712 Sqft
Acres 0.2
Property Description
Updated 3 bedrooms, 2 baths home in quiet neighborhood. Granite counter tops in remodeled kitchen. Tile, laminate and hardwood floors. Spacious open floor plan with high ceilings. Double sided fireplace. Lots of natural light. Master has a private sitting area that can be a den or office. Home backs up to nature preserve. Neighborhood is close to shopping and all major roads.
Location
State FL
County Brevard
Area 104 - Titusville Sr50 - Kings H
Direction Form US1 head west on SR50 to Barna. Turn South on Barna and head to Oaktrails Meadowridge Subdivision. Continue on River Oks until you reach 5528
Interior
Interior Features Ceiling Fan(s), Open Floorplan, Primary Bathroom - Tub with Shower, Primary Downstairs, Split Bedrooms, Walk-In Closet(s)
Heating Heat Pump
Cooling Central Air, Electric
Flooring Laminate, Tile, Wood
Fireplaces Type Wood Burning, Other
Furnishings Unfurnished
Fireplace Yes
Appliance Dishwasher, Electric Range, Electric Water Heater, Microwave, Refrigerator
Laundry Electric Dryer Hookup, Gas Dryer Hookup, Washer Hookup
Exterior
Exterior Feature ExteriorFeatures
Parking Features Attached
Garage Spaces 2.0
Fence Fenced, Vinyl
Pool None
Amenities Available Jogging Path, Management - Off Site
View City, Protected Preserve
Roof Type Shingle
Street Surface Asphalt
Porch Patio, Porch, Screened
Garage Yes
Building
Lot Description Sprinklers In Front, Sprinklers In Rear
Faces East
Sewer Public Sewer
Water Public, Well
Level or Stories One
Additional Building Shed(s)
New Construction No
Schools
Elementary Schools Imperial Estates
High Schools Titusville
Others
Pets Allowed Yes
HOA Name Sentry Management
Senior Community No
Tax ID 22-35-33-03-00000.0-0128.00
Acceptable Financing Cash, Conventional, FHA, VA Loan
Listing Terms Cash, Conventional, FHA, VA Loan
Special Listing Condition Corporate Owned
Read Less
Want to know what your home might be worth? Contact us for a FREE valuation!

Our team is ready to help you sell your home for the highest possible price ASAP

Bought with Mutter Realty






