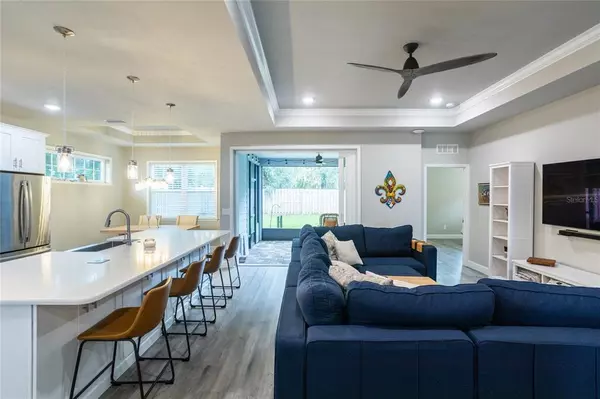$452,450
For more information regarding the value of a property, please contact us for a free consultation.
4730 SW 63RD RD Gainesville, FL 32608
4 Beds
2 Baths
1,932 SqFt
Key Details
Sold Price $452,450
Property Type Single Family Home
Sub Type Single Family Residence
Listing Status Sold
Purchase Type For Sale
Square Footage 1,932 sqft
Price per Sqft $234
Subdivision Finley Woods Ph 1C
MLS Listing ID GC508288
Sold Date 10/31/22
Bedrooms 4
Full Baths 2
Construction Status Inspections
HOA Fees $50/qua
HOA Y/N Yes
Originating Board Stellar MLS
Year Built 2020
Annual Tax Amount $7,114
Lot Size 6,534 Sqft
Acres 0.15
Property Description
This beautiful, energy efficient, contemporary gem radiates charm and style. It features a gorgeous, open kitchen with quartz counters, gas range, GE Profile Series appliances, Bosch dishwasher, wine chiller, a massive center island and a convenient pantry. Relax at the end of a hard day in your tranquil master retreat with huge walk-in and breathtaking master bath that includes granite counters, custom sink basins, a stylish tub and a four headed, incredible, U By Moen, automated shower system that allows you to pre-program your desired shower temperature from your phone. Relish your extraordinarily low utility bills as you appreciate the 2x6 construction bolstered by spray foam insulation in the attic and exterior walls!! A Honeywell mobile accessible, programmable thermostat helps you regulate your comfort and energy savings while you are home or away. Additional highlights include high-end, laminate plank flooring with no carpet, tray ceilings, CAT 6 internet wiring in each room, decorative brick veneer siding, a paver driveway and front porch and a pleasant screened, rear lanai overlooking a privacy fenced back yard. Enjoy all of this luxury while loving the convenience of being just a few minutes from UF, Shands and the VA.
Location
State FL
County Alachua
Community Finley Woods Ph 1C
Zoning PD
Rooms
Other Rooms Great Room, Inside Utility
Interior
Interior Features Ceiling Fans(s), Crown Molding, High Ceilings, Open Floorplan, Solid Surface Counters, Thermostat, Tray Ceiling(s), Walk-In Closet(s), Window Treatments
Heating Heat Pump
Cooling Central Air
Flooring Laminate, Tile
Fireplace false
Appliance Dishwasher, Disposal, Dryer, Range, Range Hood, Refrigerator, Tankless Water Heater, Washer, Wine Refrigerator
Laundry Laundry Room
Exterior
Exterior Feature Sidewalk, Sliding Doors
Garage Spaces 2.0
Fence Fenced, Wood
Utilities Available BB/HS Internet Available, Cable Connected, Electricity Connected, Natural Gas Connected, Sewer Connected, Underground Utilities, Water Connected
View Trees/Woods
Roof Type Shingle
Porch Covered, Front Porch, Porch, Rear Porch, Screened
Attached Garage true
Garage true
Private Pool No
Building
Lot Description Corner Lot, In County, Level, Paved
Story 1
Entry Level One
Foundation Slab
Lot Size Range 0 to less than 1/4
Sewer Public Sewer
Water Public
Architectural Style Traditional
Structure Type Brick, Wood Frame
New Construction false
Construction Status Inspections
Others
Pets Allowed Yes
Senior Community No
Ownership Fee Simple
Monthly Total Fees $50
Acceptable Financing Cash, Conventional, FHA, VA Loan
Membership Fee Required Required
Listing Terms Cash, Conventional, FHA, VA Loan
Special Listing Condition None
Read Less
Want to know what your home might be worth? Contact us for a FREE valuation!

Our team is ready to help you sell your home for the highest possible price ASAP

© 2025 My Florida Regional MLS DBA Stellar MLS. All Rights Reserved.
Bought with BOSSHARDT REALTY SERVICES LLC





